
The William Ross Rust House is a house in Tacoma, Washington, United States, built in 1905 for William Ross Rust, then President of the Tacoma Smelter and Refining Company. The same year the Tacoma Smelter was acquired by ASARCO which was controlled by the Guggenheim family. The house was designed by Ambrose J. Russell, who worked for Russell & Babcock with Everett Phipps Babcock, and was built by Charles Miller. Russell & Babcock also designed the Washington Governor's Mansion.

The John Ross House is a historic house at Lake Avenue and Spring Street in Rossville, Georgia. It was the home of the long-serving Cherokee Nation leader John Ross from 1830 to 1838, after his lands and fine home near the Coosa River had been taken by the state. Ross (1790-1866) led the Cherokee for many years, notably opposing the Cherokee Removal, which he was unable to stop. His house was declared a National Historic Landmark in 1973.
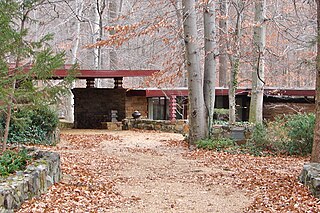
The Dudley Spencer House, also called Laurel, is a Frank Lloyd Wright designed Usonian home in Wilmington, Delaware.
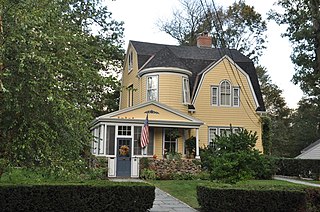
The House at 32 Morrison Road in Wakefield, Massachusetts is a well-preserved, architecturally eclectic, house in the Wakefield Park section of town. The 2+1⁄2-story wood-frame house features a gambrel roof with a cross gable gambrel section. Set in the front gable end is a Palladian window arrangement. The porch has a fieldstone apron, with Ionic columns supporting a pedimented roof. Above the front entry rises a two-story turret with conical roof. The house was built c. 1906–08, as part of the Wakefield Park subdivision begun in the 1880s by J.S. Merrill.

The Judge Charles P. McCarthy House is a two-story Prairie school duplex which was constructed in Boise, Idaho in 1913. It was adapted from a Frank Lloyd Wright design published in the April 1907 edition of Ladies Home Journal Magazine, where readers could purchase plans for a flat rate, or have them customized by Wright's office for a 10% premium. It appears as a classic prairie-style design with horizontal design elements, including a low-pitch roof with deep hipped roof overhangs.

Edgar W. Howell House is a historic home located at Buffalo, Erie County, New York. It was built about 1889, and is a 2+1⁄2-story Late Victorian style frame dwelling with eclectic design elements. The three bay dwelling has a hipped roof and decorative entrance porch.
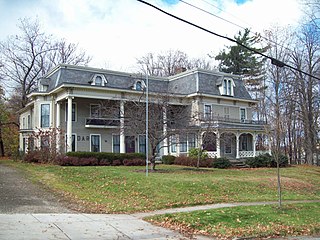
Partridge-Sheldon House is a historic home located at Jamestown in Chautauqua County, New York. It is a three-story Second Empire style residence built between about 1850 and 1867, and substantially renovated and enlarged in about 1880. The structure features a Mansard roof with patterned and polychromed slate, decorative eave brackets, and an imposing Mansard-roofed front porch with ornamental iron cresting. It was the home of Porter Sheldon (1831–1908).

Knapp House is a historic home located at Newark Valley in Tioga County, New York. It is a two-story, frame Colonial Revival style residence with a hipped roof built about 1905. Also on the property is a two-story, gambrel roofed carriage house and a chicken coop.
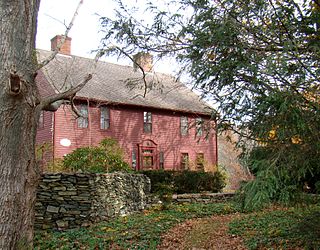
The Lathrop-Mathewson-Ross House is a historic house on Ross Hill Road in Lisbon, Connecticut. The house was built in 1761, and is a well-preserved example of Georgian residential architecture with an extensive documentary trail. It was added to the National Register of Historic Places on April 15, 1982.

Milbank, Brinckerhoff, and Fiske Halls are historic buildings located on the campus of Barnard College in Morningside Heights, Manhattan, New York City. The three interconnected buildings are collectively known as Milbank Hall. They were designed by Charles A. Rich (1854–1943), built between 1897 and 1898, and contain classrooms, laboratories, administrative offices and dormitory. They are four stories on a raised basement built of dark red brick with white limestone and terra cotta details. They combine Italian Renaissance massing and detail with Colonial Revival inspired features. The roof of Milbank Hall houses the Arthur Ross Greenhouse.

The Larimore City Hall is a building in Larimore, North Dakota that was listed on the National Register of Historic Places in 1990. It "may be described as a two-and-a-half story rectangular structure of red-painted buff brick which rises to a hipped roof."

La Vista, also known as The Grove, is a historic plantation house in Spotsylvania County, Virginia, United States. It was built about 1855, and is a two-story, three-bay, Federal / Greek revival style frame dwelling. It has a hipped roof, interior end chimneys, and a pedimented portico with fluted Doric order columns. Also on the property are the contributing smokehouse and the Boulware family burial grounds.

Moses Ross House is a historic home located in Londonderry Township, Chester County, Pennsylvania. It was built about 1850, and is a two-story, five-bay, L-shaped brick dwelling with a full basement and attic. It has a gable roof and features a large two-story, pedimented front portico in the Greek Revival style.

Edgar and Rachel Ross House is a historic home located at Seaford, Sussex County, Delaware. It was built between 1894 and 1897, and is a 2+1⁄2-story, brick and frame dwelling in the American Foursquare style. It has a hipped roof with dormers, one-story wraparound porch with Colonial Revival-style columns, and two-story frame ell with a gable roof added between 1897 and 1904.

The Chamber of Commerce Building in Steamboat Springs, Colorado, at 1201 Lincoln Ave., is a Modern Movement-style building that was designed by architect Eugene D. Sternberg and was built in 1960. Its 2009 application for NRHP listing describes it as "an unusual application of the Usonian housing style to a commercial building. It has an inverted gable roof which gives rise to it being known locally as the butterfly building. The roof accommodates cottonwood tree trunks growing through a hole in its overhang.

The Joseph Ross House is a historic house located at 5200 Passfield Road in Rochester, Illinois. Joseph Ross built the two-story Italianate house in 1868. The brick house has an L-shaped plan with a low hip roof. Two porches run along the house, one at the front entrance and one along the rear ell. A bracketed and dentillated cornice, the house's main decorative feature and a key element of the Italianate style, encircles the roof line. The house is the best-preserved brick Italianate house in the Rochester vicinity.

The Roscoe Conklin Linder House in Hartwell, Georgia is a Craftsman bungalow which was built in 1917. It was listed on the National Register of Historic Places in 1986.

The Rotchev House is a historic house at Fort Ross State Historic Park in the U.S. state of California. Built in 1812, it is the fort's only building to survive from the period of the Russian-American Company's California settlement. It is one of a very small number of Russian-built structures in the United States, and was designated a National Historic Landmark in 1970 as the Commander's House, Fort Ross.
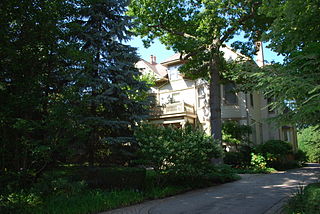
The Ross Beatty House is a historic house at 1499 Sheridan Road in Highland Park, Illinois. Built in 1893, the house is the first of two homes built for steel magnate Ross J. Beatty in Highland Park. The house was primarily designed in the Queen Anne style, but it also incorporates elements of Classical Revival architecture. The house's Queen Anne influence is mainly present in its massing and complex roof structure with multiple dormers. Its Classical Revival influence can be seen in its decorative elements, including many pedimented windows and sidelights flanking the entrance.
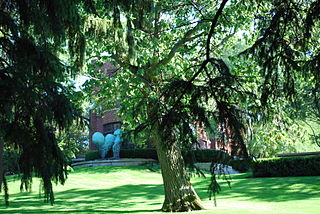
The Ross J. Beatty House, also known as Halcyon Hall, is a historic house at 344 Ravine Drive in Highland Park, Illinois. Built circa 1909, the house was the second of two homes built in Highland Park for steel magnate Ross J. Beatty. Originally situated on a large lot, the house is a Tudor Revival-style mansion with a carriage house, greenhouse, and gazebo on its grounds. Its lot was later subdivided, and multiple other houses now stand on its former grounds. The house's design includes a brick exterior, bas-relief stone carvings, decorative half-timbering, and a complex roof with several dormers and chimneys.






















