
Brookfield is a village in Cook County, Illinois, United States, located 13 miles (21 km) west of downtown Chicago. Per the 2020 census, the population was 19,476. The city is home to the Brookfield Zoo.
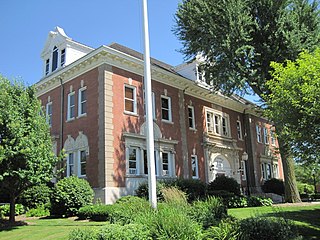
La Grange is a village in Cook County, Illinois, United States. It is a suburb of Chicago. The population was 16,321 at the 2020 census.

LaGrange College is a private college in LaGrange, Georgia. Founded in 1831 as a female educational institution, LaGrange is the oldest private college in Georgia. It is affiliated with the United Methodist Church and offers more than 55 academic and pre-professional programs, including graduate degrees in education.

This is a list of sites in Minnesota which are included in the National Register of Historic Places. There are more than 1,700 properties and historic districts listed on the NRHP; each of Minnesota's 87 counties has at least 2 listings. Twenty-two sites are also National Historic Landmarks.

Illinois's 3rd congressional district includes parts of Cook County and DuPage County, and has been represented by Democrat Delia Ramirez since January 3, 2023. The district was previously represented by Marie Newman from 2021 to 2023, Dan Lipinski from 2005 to 2021, and by Lipinski's father Bill from 1983 to 2005.
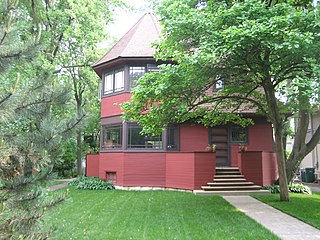
The Robert P. Parker House is a house located in the Chicago suburb of Oak Park, Illinois, United States. The house was designed by American architect Frank Lloyd Wright in 1892 and is an example of his early work. Real-estate agent Thomas H. Gale had it built and sold it to Robert P. Parker later that year. The house was designed by Wright independently while he was still employed by the firm Adler & Sullivan, run by engineer Dankmar Adler and architect, Louis Sullivan; taking outside commissions was something that Sullivan forbade. The Parker House is listed as a contributing property to a U.S. federally Registered Historic District.

The Thomas H. Gale House, or simply Thomas Gale House, is a house located in the Chicago suburb of Oak Park, Illinois, United States. The house was designed by famous American architect Frank Lloyd Wright in 1892 and is an example of his early work. The house was designed by Wright independently while he was still employed in the architecture firm of Adler & Sullivan, run by engineer Dankmar Adler and architect, Louis Sullivan; taking outside commissions was something that Sullivan forbade. The house is significant because of what it shows about Wright's early development period. The Parker House is listed as contributing property to a U.S. federally Registered Historic District. The house was designated an Oak Park Landmark in 2002.

The Harrison P. Young House is a home in the Chicago suburb of Oak Park, Illinois, United States. The 1870s era building was remodeled extensively by famous American architect Frank Lloyd Wright, early in his career, in 1895. The home's remodeling incorporated elements that would later be found in Wright's pioneering, early modern Prairie style. Some of the remodel work included setting the home back an additional 16 ft from the street and an overhanging porch over the driveway. The House is similar in some ways to Wright's other early work and was influenced by his first teacher, Joseph Silsbee. The house is considered a contributing property to both a local and federally Registered Historic District.

This list is of the properties and historic districts which are designated on the National Register of Historic Places or that were formerly so designated, in Hennepin County, Minnesota; there are 194 entries as of November 2024. A significant number of these properties are a result of the establishment of Fort Snelling, the development of water power at Saint Anthony Falls, and the thriving city of Minneapolis that developed around the falls. Many historic sites outside the Minneapolis city limits are associated with pioneers who established missions, farms, and schools in areas that are now suburbs in that metropolitan area.

The La Grange Historic District is a national historic district located in La Grange, North Carolina, United States. The district, originally encompassing 225 buildings and 1 structure, includes the historic commercial, residential, and industrial center of La Grange. The buildings include notable examples of Gothic Revival, Queen Anne and Bungalow/American Craftsman styles of architecture and date between the 1850s and the 1940s. Located in the district is the separately listed La Grange Presbyterian Church. Other notable buildings include the Sutton-Kinsey House, Walter Pace House, Sutton-Fields House, Colonel A. C. Davis House (1887), and the Rouse Banking Company Building (1908). The historic district was added to the National Register of Historic Places in May 2000.

This is a list of the National Register of Historic Places listings in Anoka County, Minnesota. It is intended to be a complete list of the properties and districts on the National Register of Historic Places in Anoka County, Minnesota, United States. The locations of National Register properties and districts for which the latitude and longitude coordinates are included below, may be seen in an online map.

This is a list of the National Register of Historic Places listings in Crow Wing County, Minnesota. It is intended to be a complete list of the properties and districts on the National Register of Historic Places in Crow Wing County, Minnesota, United States. The locations of National Register properties and districts for which the latitude and longitude coordinates are included below, may be seen in an online map.
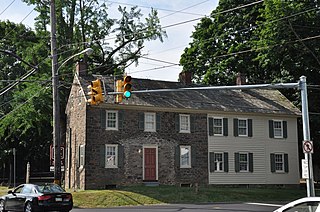
The Village of Edgewood Historic District is a national historic district that is located in Lower Makefield Township, Bucks County, Pennsylvania.
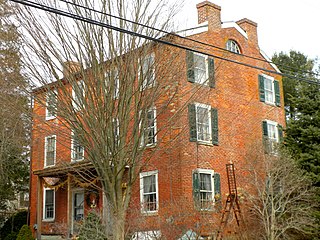
The Unionville Village Historic District is a national historic district that is located in Unionville in East Marlborough Township, Chester County, Pennsylvania.
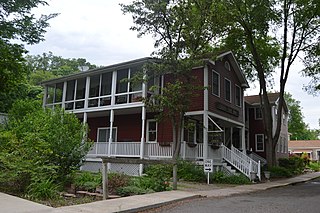
The Elsah Historic District is a 350-acre (140 ha) historic district in Elsah, Illinois. The district includes 48 contributing buildings which reflect the village's period of growth in the 1850s. Elsah was founded in 1853 as a riverfront town on the Mississippi River; by 1861, it had grown to its current size, as geographic and economic limitations prevented further expansion. The town's 1861 appearance is well-preserved, and three distinct areas of the town have gone almost entirely unchanged since. The historic commercial district on LaSalle Street, which extends three blocks inward from the river, consists mainly of stone buildings; all but one of its pre-1861 buildings, including all four of the village's historic taverns, still stand. The other two districts are both located on Mill Street and are primarily residential; the larger one is three blocks long and has an assortment of stone and brick houses, while the smaller section has a single block of Greek Revival homes.

The North Charlestown Historic District encompasses a 19th-century rural village in Charlestown, New Hampshire. Located about 5 miles (8 km) north of the town's center, the district includes a small cluster of buildings along New Hampshire Route 12A that is a remnant portion of a larger agricultural village. First settled in the 1750s, the oldest buildings in the district date to the 1790s, and most of the major buildings were built in the 19th century. Its economy was based on lumber and farming. The village was once considered a much larger, dispersed settlement, but construction of New Hampshire Route 11 in the 1960s separated some of the more remote parts of the village from its nucleus, which was bypassed by that construction.

Star Milling and Electric Company Historic District, also known as Star Mill Falls and Star Gristmill, is a historic industrial complex and national historic district located in Lima Township, LaGrange County, Indiana. The district encompasses one contributing building, one contributing site, and two contributing structures. They are a small hydroelectric powerhouse (1929), two dams (1929), and the site of the original 1870 grist mill / hydroelectric generating plant. The old mill generated electric power from 1911 to 1929, and in 1930 the new powerhouse began operation.

The West Loop–LaSalle Street Historic District is a historic district centered on LaSalle Street in the western Chicago Loop. The district was added to the National Register of Historic Places on June 1, 2013. A boundary increase on July 24, 2017, added two buildings at 330 S. Wells Street and 212 W. Van Buren Street to the district.

The La Grange Village Hall, also known as the Lyons Township Hall, is a historic building at 53 S. LaGrange Road in La Grange, Illinois. Built in 1900, the building houses the offices of the village of La Grange and Lyons Township. It historically also hosted most of La Grange's community events and is home to an American Legion post. The architecture firm Stiles & Stephens of Chicago designed the building in the Georgian Revival style, which was one of the classically inspired styles popular for large public buildings at the time. The building's design includes an arched stone entrance flanked by Ionic columns and topped by a balustrade, brick quoins, a bracketed and dentillated cornice, and pedimented dormers on each side of the roof.

Emmanuel Episcopal Church is a historic Episcopal church at 203 S. Kensington Avenue in La Grange, Illinois. La Grange's Episcopal congregation formed in 1872 and built its first church in 1878. The current church building was built in 1925–26 to replace the original church after it burned down in 1924. Architect John Neal Tilton, Jr., who was also a member of the congregation, gave the new church a Gothic Revival design inspired by cathedral architecture; the design bucked the contemporary tradition of giving suburban churches simple designs. The church's design includes an ashlar limestone exterior, lancet windows with stone surrounds, a parapet with a cross above the entrance, and a large entrance gable flanked by buttresses. The church's stained glass windows, which were installed over the course of a multi-decade program, were designed by multiple artists and feature scenes of everyday American life.























