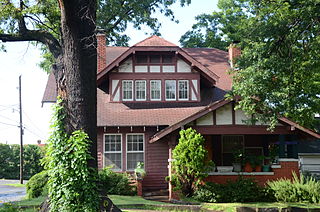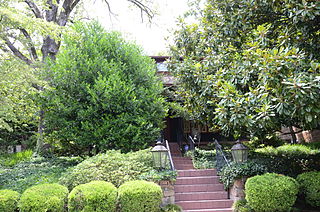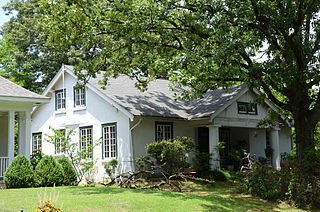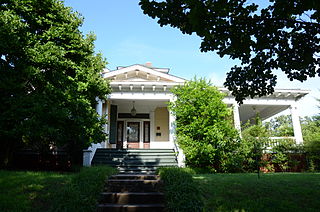
The Williamson House is a historic house at 325 Fairfax Street in Little Rock, Arkansas. It is a two-story wood frame structure, with a gabled roof, clapboarded exterior, and brick foundation. Its roof has exposed rafter ends in the Craftsman style, and a wraparound porch supported by simple square columns. The projecting entry porch has a gable with decorative false half-timbering, and is supported by grouped columns. The house was designed by Little Rock architect Theodore Sanders and was built about 1911. Photos of the house were used in promotional materials for the subdivision in which it is located.

The Marshall House is a historica house at 2009 Arch Street in Little Rock, Arkansas. It is a two-story wood frame house, covered by a hip roof with extended eaves showing exposed rafter ends. A temple-front portico projects from the center of the main facade, with massive fluted Doric columns supporting a fully pedimented and modillioned gable. It was built in 1908, from designs by Charles L. Thompson.

The Nash House is a historic house at 601 Rock Street in Little Rock, Arkansas. It is a two-story wood-frame structure, with a side-gable roof and clapboard siding. A two-story gabled section projects on the right side of the main facade, and the left side has a two-story flat-roof porch, with large fluted Ionic columns supporting an entablature and dentillated and modillioned eave. Designed by Charles L. Thompson and built in 1907, it is a fine example of a modestly scaled Colonial Revival property. Another house that Thompson designed for Walter Nash stands nearby.

The Beyerlein House is a historic house at 412 W. 14th St. in Little Rock, Arkansas. It is a 1-1/2 story wood frame structure, with a clipped-gable roof and a combination of weatherboard siding on the first floor, and half-timbered stucco in the gables. A porch projects from the right side of the front, with a low brick balcony and brick piers supporting squat posts, that support the gabled roof. The building's gables have exposed rafter tails in the Craftsman style. The house was built in 1917 to a design by Charles L. Thompson.

The Bush House is a historic house at 1516 Ringo Street in Little Rock, Arkansas. It is a two-story wood frame structure, with a front gable roof and clapboard siding. A single-story gabled porch, its gable nearly matching that of the main roof, projects from the front, supported by fieldstone columns. The gable ends feature half-timbering effect typical of the Craftsman/Bungalow style. The house was designed by Thompson & Harding and built in 1919.

The Deane House is a historic house at 1701 Arch Street in Little Rock, Arkansas. It is a 1-1/2 story wood frame structure, basically rectangular in plan, with gables and projecting sections typical of the Queen Anne style. A single-story turret with conical roof stands at one corner, with a porch wrapping around it. The porch is supported by heavy Colonial Revival Tuscan columns, and has a turned balustrade. The house was probably built about 1888, and is one of the earliest documented examples of this transitional Queen Anne-Colonial Revival style in the city. It was built for Gardiner Andrus Armstrong Deane, a Confederate veteran of the American Civil War, and a leading figure in the development of railroads in the state.

The Green House is a historic house at 1224 West 21st Street in Little Rock, Arkansas. It is a single-story wood frame structure, with front-facing gable roof and weatherboard siding. A section with a smaller gable projects forward, and the main entrance on the left side, under a projecting gable. All gables have exposed rafter ends in the Craftsman style. It was built in 1916, and was from the 1930s home to the Ernest Green family, whose son Ernest, Jr. was the first African-American student to graduate from Little Rock Central High School.

The Frederick Hanger House is a historic house at 1010 Scott Street in Little Rock, Arkansas. It is a two-story wood frame structure, with complex massing and exterior typical of the Queen Anne style. It is topped by a gable-on-hip roof, from which numerous gables project, including two to the front, and has walls sheathed in clapboards and bands of decorative cut shingles. A porch extends across the front, supported by turned posts, with a balustrade of wooden circles joined by posts to each other and the supporting posts. It was built in 1889 for one of Little Rock's most prominent businessmen of the period, and is a particularly little-altered example of the Queen Anne style in the city.

Johnswood is a historic house at 10314 Cantrell Road in Little Rock, Arkansas. It is a single-story structure, its main section built out of sandstone and capped by a side gable roof, with an attached wood frame section on the left end, with a front-facing gable roof. The main entrance is located in the center of the stone section, sheltered by a small gabled porch. The house was built in 1941 to a design by Maximilian F. Mayer for Arkansas authors John Gould Fletcher and Charlie May Simon. The house was at that time well outside the bounds of Little Rock in a rural setting, and was written about by Simon in an autobiographical work called Johnswood.

The Marshall Square Historic District encompasses a collection of sixteen nearly identical houses in Little Rock, Arkansas. The houses are set on 17th and 18th Streets between McAlmont and Vance Streets, and were built in 1917-18 as rental properties Josephus C. Marshall. All are single-story wood frame structures, with hip roofs and projecting front gables, and are built to essentially identical floor plans. They exhibit only minor variations, in the placement of porches and dormers, and in the type of fenestration.

The McLean House is a historic house at 470 Ridgeway in Little Rock, Arkansas. It is a 2-1/2 story Colonial Revival wood frame structure, five bays wide, with a side gable roof and weatherboard siding. The main entrance is distinguished by its surround, with Tuscan columns supporting an oversized segmented-arch pediment. Enclosed porches with paneled and pilastered corners extend to either side of the main block. The house designed by the architectural firm of Thompson and Harding and built around 1920.

The Mims-Breedlove-Priest-Weatherton House is a historic house at 2108 Beechwood Avenue in the Country Club Heights neighborhood of Little Rock, Arkansas. It is a 1-1/2 story wood frame structure, finished in the Craftsman style. It has a side-gable roof with a shed-roof dormer, extending over its front porch, which is supported by square cypress box columns. Elements of the house framing are timbers salvaged from the demolition of the Gus Blass dry goods store. It was built about 1910 by H.T. Mims, supposedly as a wedding present for one of his twin daughters. Houses of this sort were once typical in the neighborhood, which has seen many torn down and replaced with larger, more modern residences.

The Reichardt House is a historic house at 1201 Welch Street in Little Rock, Arkansas. Built in 1870 and significantly altered in subsequent decades, it is now a two-story five-bay wood frame structure, with a side gable roof and weatherboard siding. A central gabled section projects from the front, and a single-story porch wraps across the front, supported by delicate turned posts. The house was built by Edward Reichardt, an early German immigrant to the area.

The Reid House is a historic house at 1425 Kavanaugh Street in Little Rock, Arkansas. It is a large two-story wood frame structure, built in 1911 in the Dutch Colonial style to a design by architect Charles L. Thompson. It has a side-gable gambrel roof that extends over the front porch, with shed-roof ]]dormer]]s containing bands of sash windows flanking a large projecting gambreled section. The porch is supported by stone piers, and extends left of the house to form a porte-cochere.

The J.P. Runyan House is a historic house at 1514 South Schiller Street in Little Rock, Arkansas. It is a 1-1/2 story wood frame structure, with a dormered and flared hip roof and weatherboard siding. The roof extends in front over a full-width porch, with Classical Revival columns supporting and matching pilasters at the corners. The roof dormers have gable roofs, and have paired sash windows, with fish-scale cut wooden shingles in the gables and side walls. It was built in 1901 for Joseph P. Runyan, a local doctor, and was later briefly home to Governor of Arkansas John Sebastian Little.

The Snyder House is a historic house at 4004 South Lookout Street in Little Rock, Arkansas. It is a 1-1/2 story wood frame with a distinctive blend of American Craftsman and Colonial Revival elements, built in 1925 to a design by the Little Rock firm of Sanders and Ginocchio. Its gable roof is bracketed, and it features an entry portico supported by large Tuscan columns. The gable of the portico has false half-timbering.

The Vinson House is a historic house at 2123 Broadway in Little Rock, Arkansas. It is a single-story wood frame structure, with broad Classical Revival styling. It has a hip roof, with projecting gables on several sides, and a modillioned cornice. A porch wraps around three sides of the house, supported by Ionic columns. The main entrance is framed by sidelight and transom windows, with pilasters and an entablature. The house was built in 1905 to a design by noted Arkansas architect Charles L. Thompson.

The Womack House is a historic house at 1867 South Ringo Street in Little Rock, Arkansas. It is a single-story wood frame structure, with a low-pitch gable roof, weatherboard siding, and a brick foundation. A cross-gabled porch extends across the front, supported by sloping square columns. The gable ends are supported by knee brackets, and the eaves have exposed rafter ends in the Craftsman style. The house was built in 1922 for Dr. A. A. Womack, a prominent African-American doctor of the period.

The Gustave B. Kleinschmidt House is a historic house at 621 East 16th Street in Little Rock, Arkansas. It is a 1-1/2 story wood frame structure, with a cross-gabled hip roof, original weatherboard siding, and stuccoed brick foundation. The front is asymmetrical, with a projecting gable section on the right, and an open wraparound porch on the right, supported by round columns. Built about 1907, it is an early local example of Colonial Revival architecture. Gustave Kleinschmidt, for whom it was built, was a German immigrant and a prominent local real estate agent.

The Isaac Homard House is a historic house at 1217 West 3rd Street in Little Rock, Arkansas. It is a two-story brick building, with an ornate four-column temple front supported by fluted columns. The gable above is fully pedimented, with a central field of slate adorned by wood carving. Built in 1905 for a railroad machinist, it is a significant local example of Classical Revival architecture. The building has been rehabilitated for use as professional offices.


























