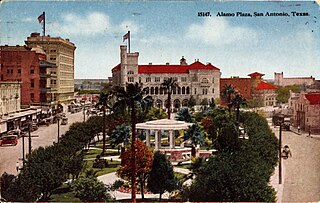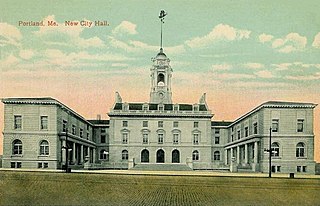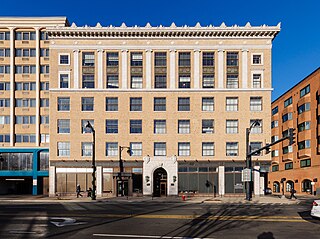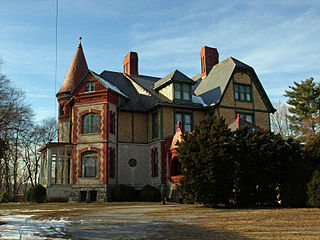
The Will Marion Cook House is a historic townhouse at 221 West 138th Street, in the part of Harlem known as Strivers' Row in Manhattan, New York City. It was the home of Will Marion Cook (1869-1944), a leading African-American musician and composer of the period, from 1918 until his death in 1944. Cook was a major influence on later musicians including Sidney Bechet, Duke Ellington, and Josephine Baker. It was declared a National Historic Landmark in 1976.

The Atkinson Building is an historic commercial building at 220 Lisbon Street in Lewiston, Maine, United States. Erected in 1892, the six-story Romanesque style building was the tallest in the city at the time, and is still an imposing presence in the city's central business district. It was designed by Auburn architect Elmer I. Thomas to harmonize with the adjacent Lewiston City Hall, and is one of its finest Victorian commercial buildings. It was listed on the National Register of Historic Places in 1983.

The Pilsbury Block is an historic commercial building at 200-210 Lisbon Street in Lewiston, Maine. The block was built in 1870, and is a late example of Italianate architecture, exhibiting some Romanesque details. The building was added to the National Register of Historic Places in 1983.

The Alamo Plaza Historic District is an historic district of downtown San Antonio in the U.S. state of Texas. It was listed on the National Register of Historic Places in 1977. It includes the Alamo, which is a separately listed Registered Historic Place and a U.S. National Historic Landmark.

Portland City Hall is the center of city government in Portland, Maine. The fourth iteration of Portland's city halls, it is located at 389 Congress Street, on a prominent rise, anchoring a cluster of civic buildings at the eastern end of Portland's downtown. The structure was built between 1909 and 1912 and was listed on the National Register of Historic Places in 1973.

The Olmsted-Hixon-Albion Block is a historic commercial block at 1645-1659 Main Street in the north end of downtown Springfield, Massachusetts. The building is actually three separate 19th-century buildings that were conjoined by internal connections in 1929, making a good example of adaptive reuse of commercial architecture in the city. The building was listed on the National Register of Historic Places in 1983.

The Willam R. Belknap School is a former school building in the Belknap neighborhood of Louisville, Kentucky United States. It was added to the National Register of Historic Places in 1982. It was designated as a local landmark by the Louisville Metro Landmarks Commission in 2001.

The Bancroft Hotel is a historic hotel building at 50 Franklin Street in Worcester, Massachusetts. Built in 1912 and expanded in 1925, it is one of the city's finest examples of Beaux Arts architecture, and was for many years its finest and most opulent hotel. It was listed on the National Register of Historic Places in 1980. It has since been converted into luxury residences, and is called Bancroft on the Grid.

The High Street Historic District of Hartford, Connecticut is a 1.1-acre (0.45 ha) historic district that includes three buildings typifying the architectural styles of the late 19th and early 20th centuries in the city. It was listed on the National Register of Historic Places in 1998. The buildings are located at 402-418 Asylum Street, 28 High Street, and 175-189 Allyn Street, and includes the Batterson Block and Judd and Root Building, each individually listed for their architecture.

The Sacramento Masonic Temple, built between 1913 and 1918, is a five-story building on J Street in downtown Sacramento, California. The building was listed on the National Register of Historic Places in 2001.

The Asa Hanson Block is a historic commercial building at 548-550 Congress Street in Downtown Portland, Maine. It was built in 1889 to a design by local architect Francis Fassett in partnership with Frederick A. Tompson, and is one of a small number of surviving commercial designs by Fassett in the city. It was added to the National Register of Historic Places in 2001.

The Portland Packing Company Factory is an historic factory building at 14-26 York Street in Portland, Maine. It was added to the National Register of Historic Places in 1996. Built in 1884, it was home to Maine's oldest and largest vegetable canning company until 1927. After years of neglect, it was rehabilitated in 1995-6. It was listed on the National Register of Historic Places in 1996.

The Porteous, Mitchell and Braun Company Building is a historic building at 522-528 Congress Street in downtown Portland, Maine. Built in 1904 and enlarged in 1911, it housed Porteou, which was Maine's largest department store for many years. The building is a fine example Renaissance Revival architecture and was listed on the National Register of Historic Places in 1996. It now houses the primary campus facilities of the Maine College of Art & Design.

The Bank Street Historic District is a group of four attached brick commercial buildings in different architectural styles on that street in Waterbury, Connecticut, United States. They were built over a 20-year period around the end of the 19th century, when Waterbury was a prosperous, growing industrial center. In 1983 they were recognized as a historic district and listed on the National Register of Historic Places.

The Main Library, also known as the Erie Public Library, combines elements of the Beaux Arts Classicism and Second Renaissance Revival styles of architecture. Both were commonly used at the end of the nineteenth century to convey the importance of public buildings. The building features arched openings, a prominent cornice, swag and garland decorations, and a roofline balustrade. It is clad in Pompeian red brick. The original facade is dominated by a marble portico, which was removed and stored by previous owners. It was reassembled and conserved as part of the renovation, recapturing the library's original grandeur.

The Kildare–McCormick House is a historic residence in Huntsville, Alabama. The highly ornate, Queen Anne-style mansion was built in 1886–87. Its early owners contributed to the development of Huntsville, both through industrial projects and philanthropic efforts. The house was listed on the National Register of Historic Places in 1982.

The Charles Q. Clapp Building is an historic commercial building on Congress Square in downtown Portland, Maine. It occupies a prominent triangular site at the junction of Congress, High and Free Streets. Built in 1826 to a design by prominent local architect and merchant Charles Q. Clapp, it is one of the oldest commercial buildings in Portland.

The Public Library of Paris, Maine, is located at 37 Market Square in the town of South Paris, Maine. The original portion of its building, a Colonial Revival brick structure built in 1926, was one of the last designs of the Portland architect John Calvin Stevens, and was listed on the National Register of Historic Places in 1989.

The Skowhegan Free Public Library is the public library of Skowhegan, Maine. It is located at 9 Elm Street, in an architecturally significant Queen Anne brick building designed by Edwin E. Lewis and completed in 1890. The building was listed on the National Register of Historic Places in 1983. The library is managed by the Bloomfield Academy Trustees.

The Williams Block is a historic commercial building at 183-187 Water Street in downtown Augusta, Maine. Built in 1862, it is the only remaining building south of Bridge Street to survive a devastating 1865 fire, and one of a small number of surviving commercial buildings designed by Francis H. Fassett. It was listed on the National Register of Historic Places in 1986.






















