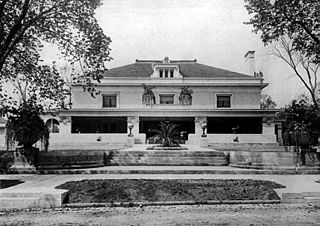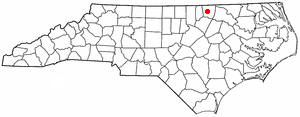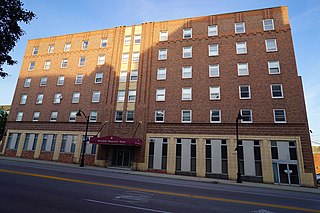
Elgin is a city in Cook and Kane counties in the northern part of the U.S. state of Illinois. Located roughly 35 mi (56 km) northwest of Chicago, it lies along the Fox River. As of 2019, the city had an estimated population of 110,849, making it the eighth-largest city in Illinois.

The Avery Coonley House, also known as the Coonley House or Coonley Estate was designed by architect Frank Lloyd Wright. Constructed 1908-12, this is a residential estate of several buildings built on the banks of the Des Plaines River in Riverside, Illinois, a suburb of Chicago. It is itself a National Historic Landmark and is included in another National Historic Landmark, the Riverside Historic District.

Bethesda Academy is a boys' school and former orphanage located in unincorporated Chatham County, Georgia, in the United States, near Savannah. Its historic building was listed on the National Register of Historic Places in 1973.

The Frank Lloyd Wright Home and Studio is a historic house and studio designed and owned by architect Frank Lloyd Wright. It has been restored by the Frank Lloyd Wright Preservation Trust to its appearance in 1909, the last year Wright lived there with his family. Located in Oak Park, Illinois, Frank Lloyd Wright purchased the property and built the home in 1889 with a $5,000 loan from his employer Louis Sullivan. He was 22 at the time, and recently married to Catherine Tobin. The Wrights raised six children in the home and Wright developed his career and aesthetic to become one of the most influential architects of the 20th century. The property was listed on the National Register of Historic Places in 1972, declared a National Historic Landmark four years later, and contributes to the Frank Lloyd Wright–Prairie School of Architecture Historic District containing a number of his projects and related work.

Pleasant Home, also known as the John Farson House, is a historic home located in the Chicago suburb of Oak Park, Illinois, United States. The large, Prairie style mansion was designed by architect George Washington Maher and completed in 1897. The house was added to the U.S. National Register of Historic Places on June 19, 1972. Exactly 24 years later, in 1996, it was declared a National Historic Landmark by the United States Department of the Interior.

The Emil Bach House is a Prairie style house in the Rogers Park neighborhood of Chicago, Illinois, United States that was designed by famous architect Frank Lloyd Wright. The house was built in 1915 for an admirer of Wright's work, Emil Bach. Bach was co-owner of the Bach Brick Company. The house is representative of Wright's late Prairie style and is an expression of his creativity from a period just before his work shifted stylistic focus. The Bach House was declared a Chicago Landmark on September 28, 1977, and was added to the U.S. National Register of Historic Places on January 23, 1979.

The Benjamin Stephenson House is a Federal style home built in 1820 in the city of Edwardsville, Illinois, United States. The house was constructed by prominent Edwardsville citizen and Illinois politician Benjamin Stephenson. He died shortly after the home's completion and the home had 15 subsequent owners, some of whom made major alterations to the original structure. In 1845 the addition of an ell altered the appearance of the house. The last two owners were the Sigma Phi Epsilon fraternity and the current owner, the city of Edwardsville.

Upsala is a historic mansion in Mount Airy, Philadelphia, Pennsylvania, United States. Considered one of the finest extant examples of Federal architecture, the mansion is a contributing property of the Colonial Germantown Historic District and is listed on the National Register of Historic Places and the Philadelphia Register of Historic Places.

Wing Park Golf Course in Elgin, Illinois is the "oldest and best preserved nine-hole municipal golf course in Illinois." The course was constructed during a golf course boom in the Chicago area during first few years of the 1900s. The course was named after William H. Wing, who donated the land for a park in 1902. When the Elgin and Belvidere Electric Company was built only a few blocks away, Elgin developed the southern portion of the property to a golf course. The course was developed by Tom Bendelow, a prolific designer who laid out over six hundred golf courses. Wing Park Golf Course opened on September 5, 1908 and has been in continuous operation since. The Wing Park Golf Club was organized in 1912 to help manage the property. The course was listed on the National Register of Historic Places in 2009.

There are 68 properties listed on the National Register of Historic Places in Albany, New York, United States. Six are additionally designated as National Historic Landmarks (NHLs), the most of any city in the state after New York City. Another 14 are historic districts, for which 20 of the listings are also contributing properties. Two properties, both buildings, that had been listed in the past but have since been demolished have been delisted; one building that is also no longer extant remains listed.

The Architecture of Buffalo, New York, particularly the buildings constructed between the American Civil War and the Great Depression, is said to have created a new, distinctly American form of architecture and to have influenced design throughout the world.

The Iowa Soldiers' Orphans' Home, also known at the Annie Wittenmyer Home or the Annie Wittenmyer Center, located in Davenport, Iowa, United States is a former orphanage for children. It is listed on the Davenport Register of Historic Properties and as a historic district on the National Register of Historic Places. The home was originally used for orphans from the American Civil War. Starting in 1876, children from broken homes, as well as orphans from all of Iowa's 99 counties, were taken in at the home.

The Dundee Township Historic District is a set of sixty-five buildings in Dundee Township, Kane County Illinois. Buildings in the district are found in East Dundee, West Dundee, and Carpentersville. The district represents the development of the upper Fox River Valley from 1870 to the 1920s. Dundee Township became an important industrial area, especially following the construction of the Dundee Brick Company in West Dundee and the Illinois Iron and Bolt Company in Carpentersville. Also included in the district are a variety of Queen Anne, Italianate, and Greek Revival style houses and Gothic Revival churches. The majority of the historic district lies within the boundaries of West Dundee. It was added to the National Register of Historical Places in 1975.

The First Universalist Church in Elgin, Illinois was built in 1892. It was designed by George Hunter to resemble a pocket watch in Richardsonian Romanesque style. The church was listed on the National Register of Historic Places in 1980. It was subsequently included as a contributing property in the Elgin Historic District.

The Gifford–Davidson House, also known as Stone Cottage, in Elgin, Illinois was built in 1850 and expanded in 1871. The Gifford–Davidson House is unusual due to its cobblestone construction and Second Empire style details. This design would have been more typical in James Gifford's original home of New York City. It was individually listed on the National Register of Historic Places (NRHP) in 1980. Also, it is a contributing property in the Elgin Historic District, which was listed on the NRHP in 1983.

The Lincoln Colored Home, also known as the Lincoln Colored Old Folks and Orphans Home, was opened March 8, 1898 and remained in operation in Springfield, Illinois until 1933. It was one of the first orphanages for African American children in the United States. The actual building is still standing and was added to the National Register of Historic Places in 1998.

Warrenton is a town in and the county seat of Warren County, North Carolina, United States. The population was 862 at the 2010 census. Warrenton, now served by U.S. 401 and U.S. 158, was founded in 1779. It became one of the wealthiest towns in the state from 1840 to 1860, as it was the trading center of an area of rich tobacco and cotton plantations. It has a large stock of historic architecture. More than 90 percent of its buildings are listed in the National Register of Historic Places and its National Historic District encompasses nearly half its area.

The Louis Fredrick House is a house designed by Frank Lloyd Wright at 19 W. County Line Road in Barrington, Illinois. The house was built in 1957 for Louis Fredrick, an affluent interior designer. The house's design is typical of Wright's later work, in which he adapted his Usonian design principles to larger homes for wealthier clients. Fredrick played a role in the design process as well, rejecting Wright's original plan on account of its concrete block walls and providing input on decisions such as coloring. The house's design includes a brick exterior, long horizontal window bands, a low roof covered with cedar shakes, and a large chimney.

Hotel Belleville is a historic hotel building at 16 S. Illinois Street in Belleville, Illinois. The hotel was built in 1930–31 to replace the city's previous hotel, the Belleville House; like its predecessor, the hotel marketed itself as the most luxurious and modern hotel in Belleville. Architects Manske & Bartling designed the building in the Art Deco style; their design included first-floor window bays with terra cotta blocks, brick pilasters above the entrance, ornamental brickwork on the upper floors, and a parapet. The hotel's amenities included a restaurant and cocktail lounge, banquet and event space, office space for community organizations, and storefronts for local businesses. In the decades after it opened, the building served both as a center of Belleville's social life and a home for regional conventions. The hotel operated until 1961, when it was converted to an assisted living facility for the elderly.

The Old Korean Legation Museum is a historic house museum located at 15 Logan Circle NW in the Logan Circle neighborhood of Washington, D.C. Built in 1877 as a residence for military officer and politician Seth Ledyard Phelps, the house served as the Korean legation for the Joseon kingdom followed by the Korean Empire from 1889 to 1905 when Japan took control of Korea's government. The building was sold in 1910 for $10 and later served as a recreation center for African Americans, trade union hall, and private residence.






















