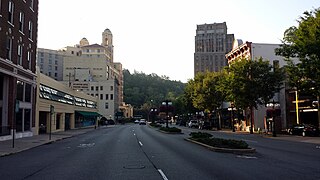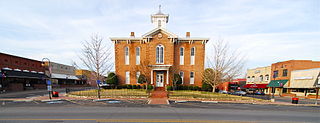
Arkansas Tech University (ATU) is a public university in Russellville, Arkansas. The university offers programs at both baccalaureate and graduate levels in a range of fields. The Arkansas Tech University–Ozark Campus, a two-year satellite campus in the town of Ozark, primarily focuses on associate and certificate education.

Courthouse and Lawyers' Row is a National Historic Landmark District in the center of Clinton, Louisiana. Encompassing the individually listed East Feliciana Parish Courthouse and a series of five law office buildings located 12216 to 12230 Woodville Road, it represents a unique assemblage of law-related high quality Greek Revival buildings. It was added to the National Register of Historic Places and declared a National Historic Landmark on May 30, 1974.

The Farrell Houses are a group of four houses on South Louisiana Street in Little Rock, Arkansas. All four houses are architecturally significant Bungalow/Craftsman buildings designed by the noted Arkansas architect Charles L. Thompson as rental properties for A.E. Farrell, a local businessman, and built in 1914. All were individually listed on the National Register of Historic Places for their association with Thompson. All four are also contributing properties to the Governor's Mansion Historic District, to which they were added in a 1988 enlargement of the district boundaries.

Remmel Apartments and Remmel Flats are four architecturally distinguished multiunit residential buildings in Little Rock, Arkansas. Located at 1700-1710 South Spring Street and 409-411 West 17th Street, they were all designed by noted Arkansas architect Charles L. Thompson for H.L. Remmel as rental properties. The three Remmel Apartments were built in 1917 in the Craftsman style, while Remmel Flats is a Colonial Revival structure built in 1906. All four buildings are individually listed on the National Register of Historic Places, and are contributing elements of the Governor's Mansion Historic District.
The University of Arkansas Campus Historic District is a historic district that was listed on the National Register of Historic Places on September 23, 2009. The district covers the historic core of the University of Arkansas campus, including 25 buildings.

The Masonic Temple is a historic fraternal and commercial building at East Fourth Avenue and State Street in Pine Bluff, Arkansas. Fundraising for the building was led by Joseph Carter Corbin and J. N. Donohoo. It is a four-story brick building, built between 1902 and 1904 by the state's African-American Masonic lodge, the Sovereign Grand Lodge of Free and Accepted Masons. It was at the time Pine Bluff's tallest building; the ground floor held retail space, the second floor professional offices, and the upper floors were devoted to the Masonic organizations.

The United States Post Office and Courthouse, also known as Texarkana U.S. Post Office and Federal Building and as Texarkana U.S. Post Office and Courthouse, is located on State Line Avenue in Texarkana, straddling the border between Arkansas and Texas. It is a courthouse of the United States District Court for the Western District of Arkansas and the United States District Court for the Eastern District of Texas.

The Baxter County Courthouse is a courthouse in Mountain Home, Arkansas, United States, the county seat of Baxter County, built in 1941. It was listed on the National Register of Historic Places in 1995. The building replaced another courthouse on the same site which was deemed unsafe in 1939.

The Central Avenue Historic District is the historic economic center of Hot Springs, Arkansas, located directly across Central Avenue from Bathhouse Row. Built primarily between 1886 and 1930, the hotels, shops, restaurants and offices on Central Avenue have greatly benefited from the city's tourism related to the thermal waters thought to contain healing properties. Built in a variety of architectural styles, the majority of the buildings constituting the district are two- or three-story structures. The district was listed on the National Register of Historic Places in 1985, at which time forty contributing structures were identified; 101 Park Avenue was added in 2007, and a boundary decrease was approved in 2019.

The McGehee National Guard Armory is a historic armory building at 1610 South First Street in McGehee, Arkansas. The armory, built in 1954, is a single story cinder block building faced in brick veneer. The metal gable roof is supported by a steel frame, with clerestory awning windows on either side. The large central area is surrounded on three sides by single story flat-roofed sections housing offices, kitchen space, and other support areas. The design of the building is typical of those produced by the Arkansas National Guard at that time. The building was used by the National Guard until 2005, and was given to the city the following year.

The Pocahontas Commercial Historic District encompasses the historic civic heart of Pocahontas, the county seat of Randolph County, Arkansas. The district includes roughly five-block stretches of Broadway and Pyburn and Everett Streets between US 67 and Bryant Street, and extends across US 67 to include a small complex of industrial buildings and the former railroad depot. Founded in 1836, the center of Pocahontas is dominated by the Old Randolph County Courthouse, a handsome Italianate structure built in 1875 which now houses city offices. It is surrounded by commercial buildings, generally one or two stories in height, most of which were built between 1900 and 1930, although there are a few 19th-century buildings. Later growth extended away from this center. Other notable buildings in the district include the present Randolph County Courthouse and the 1930s Art Deco style Post Office building.

The Shores Warehouse is a historic commercial building on Main Street in Cave Springs, Arkansas. It is a two-story masonry building, built in 1911 out of concrete blocks, which have on two sides of the building been faced to resemble rusticated stone. Originally built as a commercial retail building, it has a single-story metal awning sheltering the ground floor, which is divided into six bays by concrete block stanchions. The outer two bays were originally plate glass like the others, but have been filled in. The front is topped by a pressed metal dentillated cornice. The building is little-altered commercial building of the period, and exemplifies the popular use of concrete blocks for construction in the region during the early 20th century.

The Springdale Poultry Industry Historic District encompasses a small complex of commercial industrial buildings associated with the poultry industry in Springdale, Arkansas. Its three buildings included the original headquarters building of Tyson Foods, one of the world's largest producers of chicken meat. That building, at 319 East Emma Avenue, was built between 1914 and 1924 to house a produce store, and was extensively altered in 1947 to house the Tyson offices. Immediately adjacent at 317 East Emma is a chicken hatchery, built in 1924 by the Springdale Electric Hatchery Company and renamed the Jeff Brown Hatchery in 1949. The Tyson Feed Mill building stands behind these at 316 East Meadow. Jeff Brown was the first president of the Arkansas Poultry Improvement Association.

Lackey General Merchandise and Warehouse is a historic commercial building at the northeast corner of Arkansas Highway 66 and North Peabody Avenue in the center of Mountain View, Arkansas. It is a roughly rectangular two-story structure, built out of local stone, with a flat roof surrounded by a low parapet. Its main facade faces west toward the Stone County Courthouse, with plate glass windows topped by awnings on the first floor, and four sash windows on the second. The main entrance is in an angle at the street corner, with the building corner supported by a square stone post. Built in 1924, it is believed to be the largest commercial building in Stone County.

The U.L. Hickmon Hardware Store is a historic commercial building at 2nd and Main Streets in Bradford, Arkansas. It is a single story masonry structure, built out of poured concrete clad in stucco. It has two storefronts separated by a slightly projecting pier, each with fixed-frame glass display windows flanking recessed double-door entries. A metal awning extends across the width of the main facade. Built in 1925, it is unusual period construction within White County for its use of concrete as the primary building material.

The Wade Building is a historic commercial building located at 231 Central Avenue in Hot Springs, Arkansas.

The Carver Gymnasium is a historic school building at 400 Ferguson Street in Lonoke, Arkansas. It is a vernacular single-story structure, built out of concrete blocks and capped by a gabled metal roof. The gable ends are clad in metal siding, and there are irregularly spaced awning windows on the walls. It was built in 1957 for the Carver School, the segregated facility serving Lonoke's African-American students, and is its last surviving building. After the city's schools were integrated in 1970, the school complex served as its junior high school, and was vacated by the school system in 2005.

The Staggs–Huffaker Building is a historic commercial building at North Main and West Illinois Streets in Beebe, Arkansas. It is a two-story vernacular brick building, with an angled corner bay. The Main Street facade has a wood-shingled awning extending across the first floor. There is brick corbelling above the second level, and a gabled parapet above. Built about 1880, it is one of a small number of commercial buildings to survive from the city's early railroad-related development.

Old Main Street Historic District is a nationally recognized historic district located in Dubuque, Iowa, United States. It was listed on the National Register of Historic Places in 1983. At the time of its nomination it consisted of 33 resources, which included 30 contributing buildings and three non-contributing buildings. In 2015 the boundaries were increased to include five more buildings. Four of the buildings are contributing properties that were excluded from the original district because they were slated to be torn down as a part of the expansion of U.S. Route 61. While the highway was built the buildings were spared. The fifth building is non-contributing as are three structures.
The Ross Building is a historic commercial building at 700 South Schiller Street in Little Rock, Arkansas. It is a single-story masonry structure, whose front facade features five bay windows sheltered by awnings, and a high parapet with cornice above. A major extension to the rear is covered by a hip roof, and includes space historically used both by its retail tenants and as residences for owners and employees. The building was built in 1896–97, and originally housed a grocery store serving the area's predominantly German-American population. It has since gone through a significant number of other commercial uses; although its exterior retains many original features, its interior has been heavily modified.




















