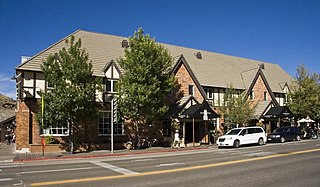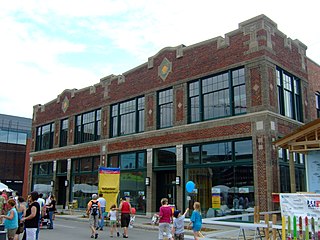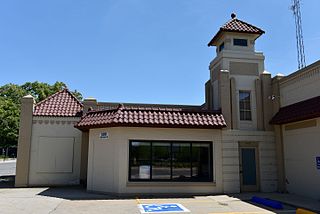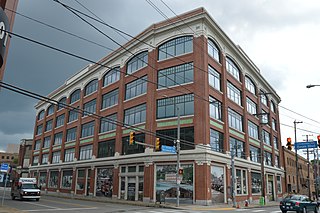
The Ford River Rouge complex is a Ford Motor Company automobile factory complex located in Dearborn, Michigan, along the River Rouge, upstream from its confluence with the Detroit River at Zug Island. Construction began in 1917, and when it was completed in 1928, it was the largest integrated factory in the world, surpassing Buick City, built in 1904.

The Historic Third Ward is a historic warehouse district located in downtown Milwaukee, Wisconsin. This Milwaukee neighborhood is listed on the National Register of Historic Places. Today, the Third Ward is home to over 450 businesses and maintains a strong position within the retail and professional service community in Milwaukee as a showcase of a mixed-use district. The neighborhood's renaissance is anchored by many specialty shops, restaurants, art galleries and theatre groups, creative businesses and condos. It is home to the Milwaukee Institute of Art and Design (MIAD), and the Broadway Theatre Center. The Ward is adjacent to the Henry Maier Festival Park, home to Summerfest. The neighborhood is bounded by the Milwaukee River to the west and south, E. Clybourn Street to the north, and Lake Michigan to the east.

The Auburn Cord Duesenberg Automobile Museum is an automobile museum located in Auburn, Indiana in the United States. Opened in 1974, it is dedicated to preserving cars built by Auburn Automobile, Cord Automobile, and Duesenberg Motors Company.

The Armco-Ferro House, in the Century of Progress Architectural District in Beverly Shores, Indiana, was originally constructed for the 1933 Century of Progress Exposition in Chicago. "The ... Exposition opened in May of 1933 directed by the theme of science and its role in industrial advancement. Within the Home and Industrial Arts Group were model houses, which featured modern materials, building methods and innovative home appliances, including the Armco-Ferro-Mayflower, Wieboldt-Rostone and Florida Tropical houses, and the House of Tomorrow. All utilized new techniques of design, construction and prefabrication in an attempt to bring the out-of-date housing industry in line with more efficient manufacturing practices such as those used by the auto industry." The Home and Industrial Arts Group was the most successful venue of the Exposition. The Armco-Ferro House was designed by Robert Smith, Jr., of Cleveland, Ohio. It is the only remaining example from the exposition that met the Fair Committee's design criteria; a house that could be mass-produced and was affordable for an American family of modest means..
From research completed by the Historic American Buildings Survey (HABS): The Ferro Enamel Corporation, one of the two major sponsors for the ... house, was formed in 1930 by a merger between the Ferro Enameling Company and the Ferro Enamel and Supply Co. The idea of using porcelain enamel for residential construction was introduced by Bob Weaver, president of the newly formed company. Shortly after the merger, Charles Bacon Rowley, architect, designed a four-person house with Ferro-Enamel shingles that the company erected in Cleveland, Ohio, in July 1932.31 Despite the innovative use of ferroenamel as a cladding material, the house was built using conventional wood construction. The first porcelain-enameled frameless steel house was completed ... in South Euclid, Ohio ... Like the Armco-Ferro house, this house was designed by Robert Smith, Jr., and was built by Insulated Steel Corporation; ... In 1932, the American Rolling Mill Company (Armco) ... built a second porcelainenameled frameless steel house ... using Robert Smith, Jr. as architect. The Ferro Enamel Corporation and the Insulated Steel Construction Company collaborated with Armco, thus setting the stage for the partnership that made the Century of Progress home possible.

The Harmonie Centre, also known as the Breitmeyer–Tobin Building, is an eight-story commercial building located at 1308 Broadway Street in Downtown Detroit. It is part of the Broadway Avenue Historic District. It is also known as the Tobin Building. The building was listed on the National Register of Historic Places in 1980. The east necklace of downtown links Grand Circus and the stadium area to Greektown along Broadway. The east necklace contains a sub-district sometimes called the Harmonie Park District, which has taken on the renowned legacy of Detroit's music from the 1930s through the 1950s and into the present.

The Wort Hotel was built in downtown Jackson, Wyoming, United States by brothers John and Jess Wort, who were significant figures in the transformation of the economy of Jackson Hole from ranching to tourism. The somewhat Tudor-style building was the first luxury hotel in Jackson. The two-story building features brick facing, with half-timbering and stucco on the second floor and a series of gables facing the street.

The Broadway Tower, located in the Enid Downtown Historic District in Enid, Oklahoma, was constructed in 1931 by McMillen and Shelton Construction Company. The Broadway Development Company hired George Ernst von Blumenauer of Enid, and the Oklahoma City firm Layton, Hicks, and Forsythe to design the building, in the Art Deco style.

Vesey Street is a street in New York City that runs east-west in Lower Manhattan. The street is named after Rev. William Vesey (1674–1746), the first rector of nearby Trinity Church.

There are 75 properties listed on the National Register of Historic Places in Albany, New York, United States. Six are additionally designated as National Historic Landmarks (NHLs), the most of any city in the state after New York City. Another 14 are historic districts, for which 20 of the listings are also contributing properties. Two properties, both buildings, that had been listed in the past but have since been demolished have been delisted; one building that is also no longer extant remains listed.

The Turner-Todd Motor Company Building, more commonly known as the Buick Building, is a historic commercial building in Mobile, Alabama, United States. The two-story brick and concrete structure was built in 1926 to house the Turner-Todd Motor Company. It was placed on the National Register of Historic Places on May 29, 2008.

The Niagara Mohawk Building is an art deco classic building in Syracuse, New York. The building was built in 1932 and was headquarters for the Niagara Mohawk Power Corporation, what was "then the nation's largest electric utility company".

US Post Office-Jamaica Main is a historic post office building located at the northwest corner of 164th Street and 89th Avenue in Jamaica in Queens County, New York, United States. It serves the 11432 ZIP Code. It was built in 1932–1934, and is one of two post offices in New York City designed by the architects Cross & Cross as a consultant to the Office of the Supervising Architect. The building is a two-story brick building on a light gray granite base with marble trim in the Colonial Revival style. It features a handsome marble portico supported by four Ionic order columns.

The Cass County Courthouse in Atlantic, Iowa, United States, was built in 1934 as the first courthouse in the state built with funding from the Public Works Administration (PWA). It was listed on the National Register of Historic Places in 2003 as a part of the PWA-Era County Courthouses of Iowa Multiple Properties Submission. The courthouse is the third structure to house court functions and county administration.

The Kress Building at 1109 Broadway in Lubbock, Texas was built in 1932 as a S. H. Kress & Co. store building. It was listed on the National Register of Historic Places in 1992.

The D.S. Chamberlain Building, also known as the L. W. Taylor Motor Company and Payne Motor Company Building, is a historic building located in Des Moines, Iowa, United States. The two-story brick structure was designed by the prominent Des Moines architectural firm of Proudfoot, Bird & Rawson. Completed in 1917, it features elongated Chicago-style windows on the upper floors and simple geometric details on the cornice level that reflect the Collegiate Gothic style. The building was built as a speculative venture by Davis S. Chamberlain, who was one of the founders of his family's drug manufacturing company. It is located in the city's "Motor Row" or "Auto Row" on the west side of downtown. In 1916 there were 111 motor related firms in Des Moines that was valued at $12 million in annual trade. Both the Taylor Motor Company and the Payne Motor Company were housed in the double storefront building for many years. Other car dealerships followed. The building was listed on the National Register of Historic Places in 2007.

William E. Haugaard was an American architect who served as the State Architect for the State of New York from 1928 to 1944. A number of his works have been listed on the National Register of Historic Places.

The Louden Monorail System in the Auto Repair Shop, also known as McGuire Motor Company and Crandall's Electric Service, is a historic structure located in Fairfield, Iowa, United States. The monorail system is located in a former auto repair shop along an alley between East Broadway Avenue and East Briggs Avenue. It is the rear, single-story, portion of the building at 117 E. Broadway Ave where the system is located. The storefront portion of the building, also historically associated with the automobile industry, is a two-story brick building built on a stone foundation. The east side of the central business district in Fairfield had become the center for automobile related businesses by the 1920s. Harley Carter bought this building in 1920, and had the monorail system, manufactured by the Louden Machinery Company, installed about 1922. The overhead material handling system is permanently attached to the east wall of the shop. It allowed the mechanics to more easily move the heavy engines and other parts to and from vehicles. The structure was listed on the National Register of Historic Places in 1999.

Master Service Station, also known as Bennett's Tire & Battery Co., is a historic building located in Waterloo, Iowa, United States. This was one of the first "super service stations" built in the city. Developed in California in the early 1920s, they combined a filling station with other auto-related services. The first one was built in Waterloo in 1928, and this was one of three that opened in 1930. Located on a corner lot, it is a single-story structure that follows an L-shaped plan. The building exhibits both Art Deco (piers) and Spanish Colonial Revival. Its original owner, Homer L. Lichty, lost the business to bankruptcy in 1932. The station was acquired by John G. Miller, who constructed the building. Miller sold the station in 1934. Bennett's Tire & Brake Co., a Waterloo Goodyear tire dealer, moved in sometime after that and remained until 1960. The Waterloo Convention & Visitors Bureau is now located in the building. It was listed on the National Register of Historic Places in 2011.

Albert L. Harris was an American architect who worked primarily in Washington, D.C. He was born in Wales and emigrated to the United States as a young child. He worked for architectural firms in Chicago and Baltimore and then Washington, where he also obtained an architectural degree from George Washington University. He was a part-time professor there while also working for the US Navy and then the city of Washington where he served as the city's Municipal Architect from 1921 until his death in 1933. A number of his works are listed on the National Register of Historic Places (NRHP).

The Ford Motor Company Assembly Plant is a historic former automobile assembly plant in the Bloomfield neighborhood of Pittsburgh, Pennsylvania. Located along a stretch of Baum Boulevard nicknamed "Automobile Row" due to its high concentration of auto-related businesses, the plant was built in 1915 by Ford Motor Company to assemble Ford Model T cars using the company's pioneering mass production processes. It was designed by Ford's corporate architect John H. Graham, Sr. and constructed from reinforced concrete. The plant consists of an eight-story main building which contained the assembly areas and a vehicle showroom, and a six-story crane shed which was used to hoist parts unloaded from the adjacent Pennsylvania Railroad tracks to the appropriate level for assembly. Due to the steeply sloping site, the building has only five stories above grade along the street elevations.






















