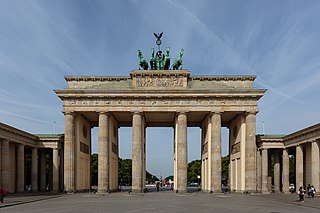
Kenmore, also known as Kenmore Plantation, is a plantation house at 1201 Washington Avenue in Fredericksburg, Virginia. Built in the 1770s, it was the home of Fielding and Betty Washington Lewis and is the only surviving structure from the 1,300-acre (530 ha) Kenmore plantation. Betty was the sister of George Washington, the first president of the United States.

The George Caleb Bingham House is a historic house, part of Arrow Rock State Historic Site in Arrow Rock, Missouri, United States. Built in 1837, it was the principal residence of portraitist and landscape painter George Caleb Bingham (1811–79) from 1837 to 1845. It was declared a National Historic Landmark in 1965.

The Dahm House is a historic townhouse in Mobile, Alabama. The two-story brick structure was built in 1873 for John Dahm. It was designed by Bassett Capps. A two-story frame addition was added in 1929. The house was added to the National Register of Historic Places on January 5, 1984. In addition to being listed individually on the National Register of Historic Places, it is also a contributing building to the Lower Dauphin Street Historic District.

The Meaher–Zoghby House is a historic townhouse in Mobile, Alabama. The two-story brick structure was built in 1901 for Augustine Meaher. It retains its original cast iron details and front yard fence. The house was added to the National Register of Historic Places on January 5, 1984. In addition to being listed individually on the National Register of Historic Places, it is also a contributing building to the Lower Dauphin Street Historic District.

Wildwood House in Ferguson, Missouri is an Italianate style house built in 1857. It was listed on the National Register of Historic Places in 2006.
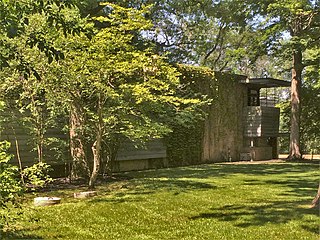
The Lloyd Lewis House in Libertyville, Illinois is a Usonian house designed by Frank Lloyd Wright and built in 1939. It was listed on the National Register of Historic Places in 1982. The client for this house was the editor of the Chicago Daily News. This is a two-story house located near the Des Plaines River.
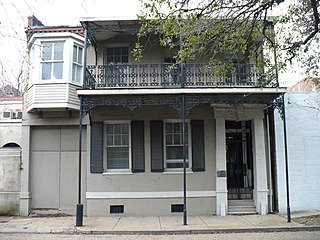
The Phillipi House, also known as the Mastin House, is a historic residence in Mobile, Alabama, United States. The two-story brick masonry structure was completed in 1850. It is built in a traditional Mobile townhouse style with a Greek Revival door surround and a second floor cast iron balcony across the front elevation. It was added to the National Register of Historic Places on January 5, 1984, based on its architectural significance.

The Virginia Building, also known as the Strollway Center and Montgomery Ward Building, is a historic commercial building located at the corner of 9th and Cherry Streets in Downtown Columbia, Columbia, Missouri. It was originally built in 1911 to house one of the first urban Montgomery Ward department stores. It is a two-story building with a flat roof and gold brick walls. Today the building houses several local businesses including, the Cherry Street Artisan and Columbia Photo.
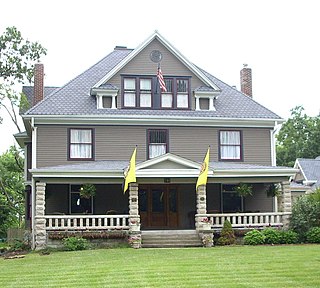
The John N. and Elizabeth Taylor House is a historic home in Columbia, Missouri which has been restored and once operated as a bed and breakfast. The house was constructed in 1909 and is a 2 1/2-story, Colonial Revival style frame dwelling. It features a wide front porch and side porte cochere. The home was featured on HGTV special called "If walls could talk."

The Main–Yankee Street Historic District is a historic district that encompasses an antebellum residential section of Gainesville, Sumter County, Alabama. The district was listed on the National Register of Historic Places on October 3, 1985. It covers 6.5 acres (2.6 ha) and contains five historically significant contributing properties, all predating the American Civil War.

The J.G. and Elizabeth S. Vawter House is a historic residence located in Winterset, Iowa, United States. J.G. Vawter settled in Winterset in 1854 and was a local merchant. His wife Elizabeth owned this house. They left the community sometime before 1865. This 2½-story structure is composed of locally quarried limestone. Its construction is attributed to Caleb Clark, and it is the first mansion built in Madison County. It features a main entry with a protruding arched, hood mold and a fan-shaped transom, large windows on the south elevation, lintels with cornices, two stone chimneys, a louvred attic window, and icicle-shaped bargeboards. The house was listed on the National Register of Historic Places in 1987.

Frabrishous and Sarah A. Thomas House is a historic home located at Salisbury, Chariton County, Missouri. It was built in 1873, and is a two-story, Italianate style frame dwelling. It sits on a brick and concrete block foundation. It has a 1 1/2-story rear addition and two-story cross-gable wing.
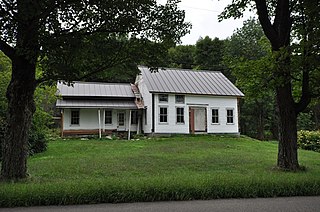
The Preston–Lafreniere Farm is a historic farm property at Duxbury and Honey Hollow Roads in Bolton, Vermont. Established in the early 19th century, it was operated by five generations of the Preston family through the 1990s. The property includes both a house and barn that date to the early 19th century. It was listed on the National Register of Historic Places in 1999, and is subject to a conservation easement held by the state.
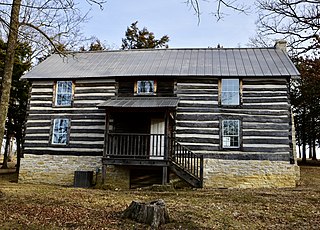
Joseph and Elizabeth Wallendorf House is a historic home located at Jefferson City, Cole County, Missouri. It was built about 1830, and is a two-story enclosed dogtrot style horizontal log house on a stone foundation. The house was moved to its present location in 2004 and restored in 2005.

Henry and Elizabeth Bockrath House is a historic home located in Jefferson City, Cole County, Missouri. It was built about 1899, and is a two-story, Second Empire style red brick dwelling. It sits on a limestone foundation and has a slate-covered faux mansard roof. It features a decorative wood bracketed cornice.

Fred Rhoda House, also known as Cottrell House and Goldie Dickerson House, is a historic home located at La Grange, Lewis County, Missouri. It was built about 1854, and is a two-story, central-bay brick I-house with some Greek Revival styling. It has a one-story brick rear ell with frame addition.

A.C. Waltman House, also known as Carl Adams House, is a historic home located at La Grange, Lewis County, Missouri. It was built about 1853, and is a 2 1/2-story, three bay, massed plan, brick dwelling with Greek Revival / Italianate style design elements. It has a one-story frame rear ell. It features a flattened gable roof and a full-width front porch supported by tapered, fluted Doric order columns.
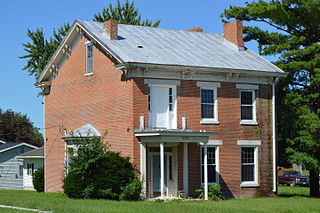
Dr. J.A. Hay House, also known as Nelson House, is a historic home located at La Grange, Lewis County, Missouri. It was built about 1854, and is a 2 1/2-story, three bay, massed plan, brick dwelling with Greek Revival style design elements. It has a 1 1/2 story frame rear ell.

John McKoon House, also known as Johnson House, was a historic home located at La Grange, Lewis County, Missouri. It was built about 1857, and was a two-story, five bay, brick I-house with Greek Revival style design elements. It had a 1 1/2 story brick rear ell enlarged about 1876. It featured an original two story portico with square wood columns and a simple wide cornice with delicately scaled dentil molding. It has been demolished.

The William Gray House is a historic house located at 407 Washington Street in La Grange, Lewis County, Missouri.



