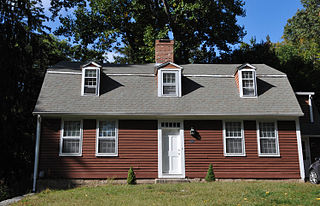
The Perkins-Bill House is a historic house at 1040 Long Cove Road in the Gales Ferry section of Ledyard, Connecticut. Built circa 1775 by Solomon Perkins, Sr., it is locally significant as a well-preserved gambrel-roofed Cape of the period, and for the role played by Perkins, his son Solomon, Jr., and Benjamin Bill, Jr., the house's next owner, in the American Revolutionary War. All three were defenders of the fort in Groton that was attacked by British forces under the overall command of Benedict Arnold in the 1781 Battle of Groton Heights. The house was listed on the National Register of Historic Places in 2000.
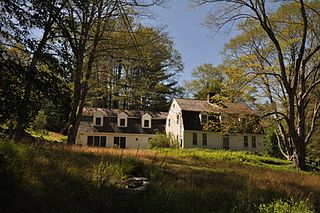
The Simon Tiffany House, also known as the Ebenezer Tiffany House, is a historic house on Darling Road in Salem, Connecticut. Built about 1793, it is a well-preserved example of a rural vernacular farmhouse of the period. It was listed on the National Register of Historic Places in 1983.
The Ebenezer Knowlton House is a historic house on Choate Road in Montville, Maine. Built c. 1827, the property, which includes two period barns, is a well-preserved example of vernacular late Federal period architecture. The property is also notable as the childhood home of Rev. Ebenezer Knowlton, Jr., a Free Will Baptist minister and a trustee of Bates College in Lewiston, Maine, and Colby College, in Waterville, Maine. The house was added to the National Register of Historic Places in 2002.

The John B. Russwurm House is an historic house at 238 Ocean Avenue in the Back Cove neighborhood of Portland, Maine. Built about 1810, it was the residence of American abolitionist and Liberian colonist John Brown Russwurm. The house was listed on the National Register of Historic Places in 1983.
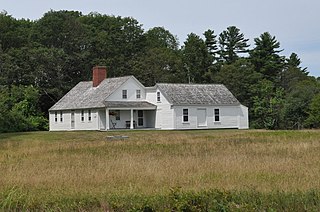
The Tarr–Eaton House, also known as Tarr–Eaton–Hackett House, is an historic house at 906 Harpswell Neck Road in Harpswell, Maine. Built before 1783 and enlarged about 1840, it is a well-preserved 18th-century Cape with added Greek Revival features, and one of Harpswell's few surviving pre-Revolutionary War buildings. It was listed on the National Register of Historic Places in 2001.

The Cornet Thomas Wiggin House is a historic house at 249 Portsmouth Avenue in Stratham, New Hampshire. Probably built in the 1770s, it is a remarkably little-altered example of vernacular Federal period architecture. It was listed on the National Register of Historic Places in 1983.

The Sam Perley Farm is a historic farmstead on Perley Road in Naples, Maine. Built in 1809, it is a well-preserved local example of Federal period architecture, and is historically notable for its long association with the prominent Perley family. The farmstead includes a carriage house, wellhouse and barn, all of 19th century origin. The property was listed on the National Register of Historic Places in 1979.

The Moses Hutchins House, also known as the Kimball-Stanford House, is a historic house at the junction of Old Stage Road and Maine State Route 6 in Lovell, Maine. Built c. 1839, this two story wood-frame house and attached barn have retained their Federal period styling, while exhibiting the adaptive alteration of early farmsteads over time. The house was listed on the National Register of Historic Places in 2003.
The Brown-Pilsbury Double House is a historic two-family house at 188–190 Franklin Street in Bucksport, Maine, United States. Built c. 1808, it is an architecturally distinctive and regionally rare example of an early 19th-century wood frame duplex. It was listed on the National Register of Historic Places in 1997.
The Peter Powers House is a historic house on Sunshine Road, just east of Maine State Route 15 in Deer Isle, Maine. This 1+1⁄2-story Cape style house was built in 1785 for Rev. Peter Powers, the first settled minister of the town, and is the oldest surviving house in the town. It is also architecturally distinctive as a rare regional example of a gambrel-roofed Cape. The house was listed on the National Register of Historic Places in 1980.

The Grant Family House is a historic house at 72 Grant Street in Saco, Maine. Built in 1825, the house is a fine local example of Federal period architecture, but is most notable for an extensive series of well-preserved stenciled artwork on the walls of its hall and main parlor. The house was listed on the National Register of Historic Places in 1990.

The Limington Historic District encompasses the historic village center of the rural community of Limington, Maine. Centered at the junction of Maine State Routes 11 and 117, the district includes 24 buildings erected between the late 18th and mid-19th centuries. The district was listed on the National Register of Historic Places in 1999.

The Londonderry Town House, or the Londonderry Town Hall is the town hall of Londonderry, Vermont. It is located on Middletown Road in the village of South Londonderry. Built in 1860, its architecture encapsulates the changing functions of this type of public venue through more than 100 years of history. It was listed on the National Register of Historic Places in 1983.
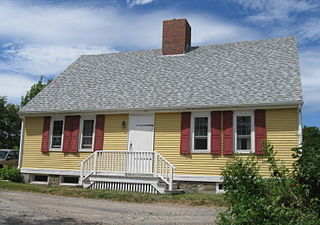
The Todd House is a historic house at 11 Capen Avenue in Eastport, Maine. Built about 1781, it is believed to be the city's oldest surviving building. It was listed on the National Register of Historic Places in 1980. It now houses a bed and breakfast inn.
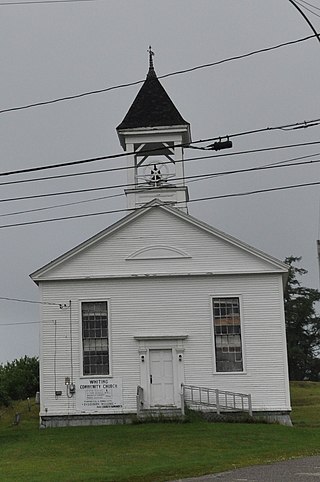
The Union Meeting House, also known as the Whiting Community Church, is a historic church building at 153 United States Route 1 in Whiting, Maine. Built in 1836, it is a distinctive local example of transitional Federal-Greek Revival architecture. It was listed on the National Register of Historic Places in 2014.

The Hager Farm is a historic farmstead on United States Route 7 in southern Wallingford, Vermont. Its farmhouse, built about 1800, is one of the oldest in the community, and is regionally unusual because of its gambrel roof. The property was listed on the National Register of Historic Places in 1986.

The Lithgow House is a historic house on Blinn Hill Road in Dresden, Maine. Built about 1819, it is a little-altered Federal period house, distinctive for an extremely unusual floor plan. It was listed on the National Register of Historic Places in 1985.

The Whittier House is a historic house on Greenbanks Hollow Road in Danville, Vermont. Built in 1785, it is significant as one of the town's oldest surviving buildings, and as an example of a gambrel-roofed Cape, a style rare in northern Vermont but common to Essex County, Massachusetts, where its builder was from. The house was listed on the National Register of Historic Places in 1984.
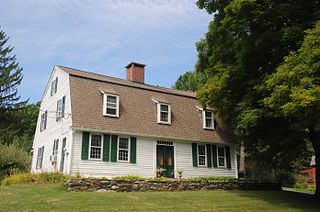
The Amos Baldwin House is a historic house at 92 Goshen Street East in Norfolk, Connecticut, United States. Built about 1765, it is an important surviving example of colonial architecture in the community, and is one of its oldest buildings with a gambrel roof. It was listed on the National Register of Historic Places in 2016.

The John Robbins House is a historic house at 262 Old Main Street in Rocky Hill, Connecticut. Normally attributed a construction date of 1767, it is considered one of the finest examples of brick Georgian architecture in the state. It was listed on the National Register of Historic Places in 1988.



















