Tourtellotte & Hummel was an American architectural firm from Boise, Idaho and Portland, Oregon.

The Boise City National Bank building in Boise, Idaho, was designed by architect James King as a 3-story, Richardsonian Romanesque commercial structure, inspired by the Marshall Field's Wholesale Store in Chicago. Construction began in April, 1891, and the building was completed in 1892.

The Idaho Building in Boise, Idaho, is a 6-story, Second Renaissance Revival commercial structure designed by Chicago architect, Henry John Schlacks. Constructed for Boise City real estate developer Walter E. Pierce in 1910–11, the building represented local aspirations that Boise City would become another Chicago. The facade features brick pilasters above a ground floor stone base, separated by seven bays with large plate glass windows in each bay. Terracotta separates the floors, with ornamentation at the sixth floor below a denticulated cornice of galvanized iron.
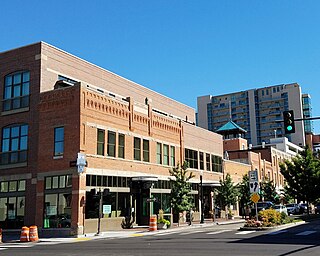
The South Eighth Street Historic District in Boise, Idaho, is an area of approximately 8 acres (3.2 ha) that includes 22 commercial buildings generally constructed between 1902 and 1915. The buildings are of brick, many with stone cornices and rounded arches, and are between one and four stories in height. The area had been Boise's warehouse district, and many of the buildings were constructed adjacent to railroad tracks that separated downtown from its industrial core. The district is bounded by Broad and Fulton Streets and 8th and 9th Streets.

The West Warm Springs Historic District in Boise, Idaho, is a neighborhood of homes of some of Boise's prominent citizens of the late 19th and early 20th centuries. Roughly bounded by W Main St, W Idaho St, N 1st St, and N 2nd St, the district was added to the National Register of Historic Places in 1977 and included 14 properties. Of these original resources, 11 remain in the district.

The Lower Main Street Commercial Historic District in Boise, Idaho, is a collection of 11 masonry buildings, originally 14 buildings, that were constructed 1897-1914 as Boise became a metropolitan community. Hannifin's Cigar Store is the oldest business in the district (1922), and it operates in the oldest building in the district (1897). The only building listed as an intrusion in the district is the Safari Motor Inn (1966), formerly the Hotel Grand (1914).
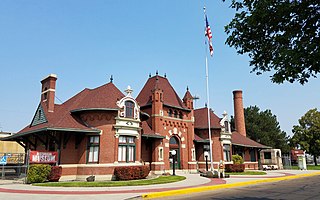
The Nampa Depot in Nampa, Idaho, is a former passenger station on the Oregon Short Line Railroad, designed by Frederick W. Clarke. The 1-story, brick and sandstone depot was described in 1972 by Arthur A. Hart, director of the Idaho State Historical Museum, as "an interesting eclectic combination of Romanesque, Renaissance, and Baroque elements, with the latter dominating. A massive central block of French Renaissance form is flanked by two advancing Baroque bays that bulge dramatically forward." The depot was added to the National Register of Historic Places in 1972.

The Nampa and Meridian Irrigation District Office in Nampa, Idaho, is a 1-story brick and concrete building designed by Tourtellotte and Hummel and completed in 1919. The building features tall, narrow window fenestrations topped by large, vertical keystones with sidestones. Most of the windows have been replaced by a flat stucco surface painted brilliant white. The site was listed on the National Register of Historic Places in 1982.

The United States Post Office - Nampa Main, also known as the Herbert A. Littleton Postal Station, in Nampa, Idaho, is a two-story Neoclassical building completed in 1931. James A. Wetmore was the supervising architect. The building was added to the National Register of Historic Places in 1989.

The E. H. Dewey Stores in Nampa, Idaho, is the remnant of an L-shape building that once surrounded the Farmers and Merchants Bank at the corner of 11th Avenue and 1st Street. The L-shape was designed to contain two stores in each wing. The 1-story, stone and brick building was designed by Tourtellotte and Hummel and constructed in 1919, and it reveals a restrained Neoclassical architecture common in commercial buildings of the early 20th century. The building was added to the National Register of Historic Places in 1982.

The Nampa Department Store in Nampa, Idaho, is a 2-story, brick and stone commercial building designed by Tourtellotte and Hummel and completed in 1910. A 3-story building for the site had been ordered by Falk Mercantile Company, but when the site was developed, Leo Falk along with investor E.H. Dewey scaled back the design and opened the Nampa Department Store, built by contractor G.H. Rush. The building was added to the National Register of Historic Places in 1982.

The Union Block and Montandon Buildings in Boise, Idaho, are 2-story commercial buildings with rustic sandstone facades. The Romanesque Revival Union Block was designed by John E. Tourtellotte and constructed in 1901, and the Renaissance Revival Montandon Building was designed by J.W. Smith and constructed in 1908. Also known as the Fidelity-Union Block, the buildings were added to the National Register of Historic Places (NRHP) in 1979.
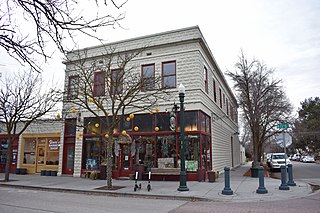
The C.H. Waymire Building in Boise, Idaho, is a 2-story, cement block structure designed by Tourtellotte & Co. and constructed in 1909. The building housed Waymire Grocery, a neighborhood market.
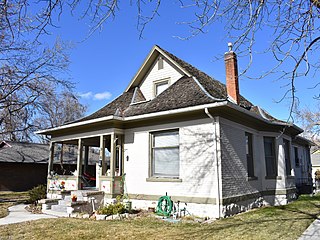
The Brunzell House in Boise, Idaho, is a one-and-a-half-story, brick and wood Bungalow designed by Tourtellotte & Co. and constructed in 1908. The house features Colonial Revival decorations, including deeply flared eaves. The house was added to the National Register of Historic Places in 1982. It also is a contributing resource in the Fort Street Historic District.

The Fred Hottes House in Boise, Idaho, is a 2-story, sandstone and shingle Colonial Revival house designed by Tourtellotte & Co. and constructed in 1908. The house features a cross facade porch and a prominent, pedimented front gable. The house was added to the National Register of Historic Places in 1982.

The J.H. Gakey House in Boise, Idaho, is a 2-story brick Bungalow designed by Tourtellotte & Hummel and constructed by Lemon & Doolittle in 1910. The house features a sandstone foundation and a hip roof with attic dormers. Lintels and window sills are trimmed with stone. The house includes a large, cross facade porch with square posts decorated by geometric ornaments below the capitals. The Gakey house was added to the National Register of Historic Places in 1982.

The H.H. Bryant Garage in Boise, Idaho, was a 2-story brick building designed by Tourtellotte & Hummel and constructed by contractor J.O. Jordan in 1917. The garage, also known as the Ford Building, originally was a showroom and service center for Ford cars and trucks. The building featured nine window bays on Front Street and seven bays on 11th Street, and the bays were separated by ornamented, stone capped pilasters that terminated at the second floor roof and well below the flat parapet. Parapet crests over the corner bays featured outset coping and notched shoulders. The building was added to the National Register of Historic Places (NRHP) in 1982. The building was demolished in 1990.

The Meridian Exchange Bank in Meridian, Idaho, was designed by the Boise architectural firm of Tourtellotte & Co. and constructed in 1906. Charles Hummel may have been the supervising architect. The 2-story, Renaissance Revival building was constructed of brick and sandstone by contractors Allen & Barber, and it featured a corner entry at Idaho Avenue and Second Street. The ground floor entry and a Second Street entry to the second floor both were framed by shallow brick pilasters supporting simple stone capitals. Four corbelled brick chimneys extended above the second floor parapet. The Meridian Exchange Bank and a barbershop occupied the ground floor, and the Independent Telephone Exchange rented the second floor. The building was added to the National Register of Historic Places (NRHP) in 1982.

The Clara Hill House in Meridian, Idaho, is a 1+1⁄2-story Craftsman Bungalow constructed in 1919–20. The house features an enclosed porch facing North Main Street, with a front facing gabled dormer above and behind the porch. The lateral ridgebeam extends beyond left and right dormered gables. First floor exterior walls are clad in weatherboard, and gable walls are covered in wood shingles. The house was added to the National Register of Historic Places in 2006.
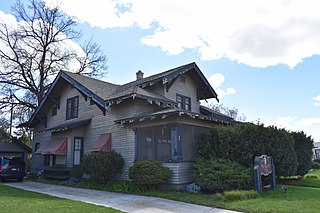
The E.F. Hunt House in Meridian, Idaho, USA, is a 1½-story Craftsman bungalow designed by Tourtellotte & Hummel and constructed in 1913. The house has an unusual roof design, with a lateral ridgebeam extending beyond left and right gables, hip roofs on either side of a prominent, front facing gable, and a lower hip roof above a cross facade porch. Double notch rafters project from lateral eaves and from cantilevered window bays with shed roofs below the side facing gables. Narrow clapboard siding covers exterior walls. The front porch is supported by square posts with geometric, dropped caps. Tourtellotte & Hummel had used the square post decorations in other Bungalow houses, and a more elaborate example is found on the porch of the William Sidenfaden House (1912) in Boise. The house was added to the National Register of Historic Places in 1982.





















