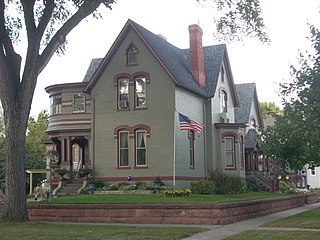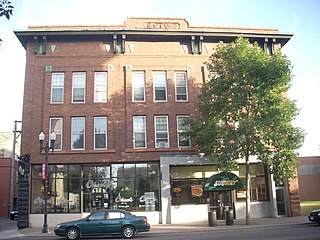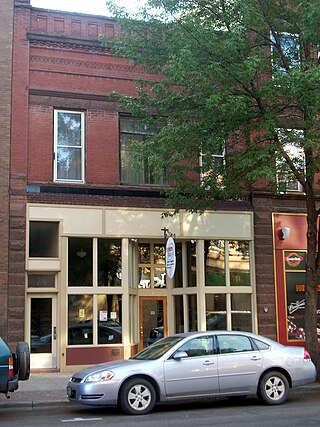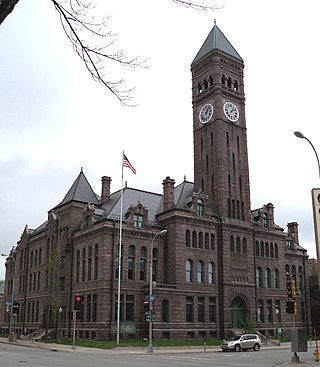
In the law regulating historic districts in the United States, a contributing property or contributing resource is any building, object, or structure which adds to the historical integrity or architectural qualities that make the historic district significant. Government agencies, at the state, national, and local level in the United States, have differing definitions of what constitutes a contributing property but there are common characteristics. Local laws often regulate the changes that can be made to contributing structures within designated historic districts. The first local ordinances dealing with the alteration of buildings within historic districts was enacted in Charleston, South Carolina in 1931.

The Lukens Historic District encompasses four properties in Coatesville, Pennsylvania associated with the 19th and early 20th-century history of the Lukens Steel Company and the family of Rebecca Lukens (1794–1854). Lukens was the first woman to head a major industrial firm in the United States, and played a leading role in the development of the American steel industry. The district was designated a National Historic Landmark District in 1994.

There are 75 properties listed on the National Register of Historic Places in Albany, New York, United States. Six are additionally designated as National Historic Landmarks (NHLs), the most of any city in the state after New York City. Another 14 are historic districts, for which 20 of the listings are also contributing properties. Two properties, both buildings, that had been listed in the past but have since been demolished have been delisted; one building that is also no longer extant remains listed.

The Bacon-Stickney House is a historic house located at 441 Loudon Road in Colonie, Albany County, New York.

Cass County Court House, Jail, and Sheriff's House is a property in Fargo, North Dakota that was listed on the National Register of Historic Places in 1983.

Wright Block is a property in Grand Forks, North Dakota that was listed on the National Register of Historic Places in 1982.

The Dr. Henry Wheeler House is a property in Grand Forks, North Dakota, United States, that was listed on the National Register of Historic Places in 1986. It was built in 1884 or 1885. It was probably designed by George Wheeler, a New York architect, younger brother of Henry. It includes Italianate architecture. The property includes just one contributing building, the house. Also included is one non-contributing building, a more modern garage. The listing is for an area of less than 1 acre (0.40 ha). The listing is described in its NRHP nomination document.

The Telephone Co. Building in Grand Forks, North Dakota, United States, was built in 1904. It was listed on the National Register of Historic Places in 1982.

The Stratford Building is a property in Grand Forks, North Dakota that was listed on the National Register of Historic Places in 1982.
Red River Valley Brick Co. is or was a property in Grand Forks, North Dakota that was removed from the National Register of Historic Places in 2004.
The Electric Construction Co. Building is or was a property in Grand Forks, North Dakota. It was removed from the National Register of Historic Places in 2004.

Roller Office Supply is a property in Grand Forks, North Dakota that was listed on the National Register of Historic Places in 1982. It was deemed significant architecturally as one of just two red brick / stone trimmed commercial buildings in Grand Forks from the 1888-1892 period.

The Iddings Block is a property in Grand Forks, North Dakota that was listed on the National Register of Historic Places in 1982. It was one of 13 new commercial business block buildings built in Grand Forks in 1892, and is one of just two surviving from the 1888-1892 era. During 1892 to approximately 1906-1909, it was the location of Iddings and Company, the largest bookstore and stationer in the state in that period. In 1981, it housed Ruettell's.
The building at 205 DeMers Ave. is a property in Grand Forks, North Dakota that was listed on the National Register of Historic Places in 1982. It was destroyed by the 1997 Red River flood, and was officially delisted in 2018.

The J. Nelson Kelly House is a building in Grand Forks, North Dakota that was listed on the National Register of Historic Places in 1994. The property is also known as Lord Byron's Bed and Breakfast and denoted as 32 GF 1387. It was built or has other significance in 1897. When listed the property included the house as the one contributing building and also one non-contributing building, which is a relatively modern garage.

Wallace L. Dow (1844-1911), often known as W. L. Dow, was an architect of Sioux Falls, South Dakota. He has been referred to as the "Builder on the Prairie" and was "considered the premier architect of South Dakota in the late 19th century."

The Isaac Reed House is a historic house at 30-34 Main Street in downtown Newport, New Hampshire. Built about 1869, it is a good local example of Second Empire architecture, and an important visual element of the surrounding commercial downtown and civic area. The house was listed on the National Register of Historic Places in 1985, and is a contributing property to the Newport Downtown Historic District.

The Lincoln Park Historic District in Pomona, California is a 45-block, 230-acre residential neighborhood. The district consists of 821 structures—primarily single family homes built between the 1890s through the 1940s—featuring a wide variety of architectural styles from late Victorian and National Folk homes, Craftsman and Craftsman-influenced homes, as well as late 19th and 20th Century Revival architectural styles including Colonial, Mission/Spanish, Tudor and Classical Revival.

Cathedral Historic District, originally the Sioux Falls Historic District, is located in Sioux Falls, South Dakota. Named for its centerpiece and key contributing property, the Cathedral of Saint Joseph, the district covers the neighbourhood historically known as Nob Hill, where multiple prominent pioneers, politicians, and businessmen settled in the late 19th and early 20th centuries. These homes primarily reflect Queen Anne and Mediterranean Revival architectural styles. In 1974, the neighborhood was listed as a historic district on the National Register of Historic Places (NRHP); at the time of this listing, there were 223 buildings, not all contributing, within the district's boundaries. The district was enlarged in 2023.

The Dr. Lewis Condict House is a historic house located at 51 South Street in Morristown of Morris County, New Jersey. Built in 1797, it was added to the National Register of Historic Places on April 3, 1973, for its significance in architecture and health/medicine. In 1937, the Woman's Club of Morristown purchased the house for its headquarters. The house was added as a contributing property to the Morristown District on October 30, 1973.




















