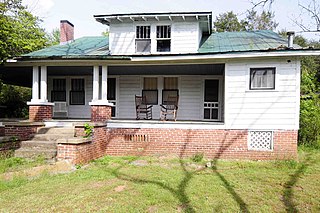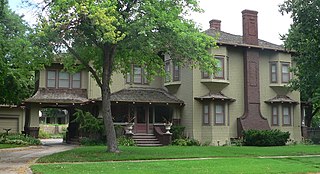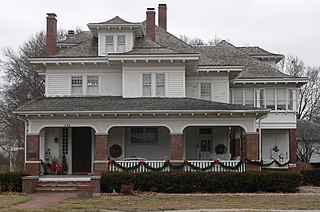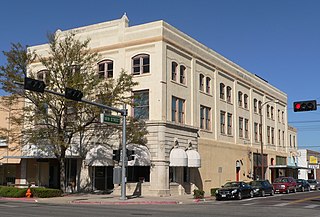Lindsley House may refer to:
James Ford was a Jacksonian member of the U.S. House of Representatives from Pennsylvania.

Lone Star is a wooden hull, steam-powered stern-wheeled towboat in LeClaire, Iowa, United States. She is dry docked and on display at the Buffalo Bill Museum in LeClaire. Built in 1868, she is the oldest of three surviving steam-powered towboats, and the only one with a wooden hull. She was declared a National Historic Landmark on 20 December 1989.

This is a list of the National Register of Historic Places listings in Custer County, Nebraska. It is intended to be a complete list of the properties and districts on the National Register of Historic Places in Custer County, Nebraska, United States. The locations of National Register properties and districts for which the latitude and longitude coordinates are included below, may be seen in a map.

This is a list of the National Register of Historic Places listings in Gage County, Nebraska.

This is a list of the National Register of Historic Places listings in Burt County, Nebraska.

Roper House Complex, also known as Camp Oolenoy and Elizabeth Ellison House, is a historic home located near Pickens, Pickens County, South Carolina. It was built in 1856, and enlarged and remodeled by the Civilian Conservation Corps (CCC) with American Craftsman influences in about 1937. Also on the property are three contributing outbuildings; a smokehouse, garage, and chicken coop. It was the home of Manning Thomas Roper, first superintendent of Table Rock State Park. He also provided the land for both CCC camps and also provided the right-of-way for the original park entrance. In 1952, the Roper House became part of the Table Rock State Park, Camp Oolenoy complex.

Halstead and Emily Lindsley House is a national historic site located at 1300 West 13th Street, Boca Grande, Florida in Lee County. Built in Mediterranean Revival, it was designed by F. Burrall Hoffman, who also designed Villa Vizcaya.

The Nowlan-Dietrich House is a historic house in Hastings, Nebraska, USA. It was built in 1886-1887 for A. J. Nowlan, a grocer. In 1909, it was acquired by Charles Henry Dietrich, who had been the 11th Governor of Nebraska in 1901 and a United States Senator from Nebraska from 1901 to 1905. Dietrich and his second wife, Margretta, remodelled the house significantly. It remained Dietrich's primary residence until his death.

The Glade-Donald House is a historic house in Grand Island, Nebraska. It was built in 1905 for Henry Glade, a German immigrant, and designed in the Shingle style. It was acquired and remodelled by Lawrence Donald, a Scottish immigrant, in 1918, and purchased by his brother John Donald, also from Scotland, in 1934. The latter hired Russell Rohrer to redecorate its interior with new wallpapers and chandeliers. The house has been listed on the National Register of Historic Places since September 12, 1985.

The John Cattle Jr. House is a historic house in Seward, Nebraska. It was built in 1885 for John Cattle Jr., an English immigrant and co-founder of the State Bank of Nebraska. Cattle lived here with his wife Blanche, a Welsh immigrant. It was designed in the Second Empire architectural style. It has been listed on the National Register of Historic Places since September 13, 1978.

The Nye House, also known as the Louis E. May Museum, is a historic building in Fremont, Nebraska. It was built in 1874 for Theron Nye, who lived here with his wife, née Caroline Colson, and their four children.

The R.B. Schneider House is a historic house in Fremont, Nebraska. It was built in 1887 for R. B. Schneider, a businessman and politician. It was expanded by A. H. Dyer in 1897 and Simon Koberlin in 1909, and remodelled into residential apartments by Thorvald Jensen in 1947. It was designed in the Classical Revival and Queen Anne architectural styles. It has been listed on the National Register of Historic Places since July 15, 1982.

The John Holman House is a historic two-story house in Humboldt, Nebraska. It was built with red bricks in 1893 by farmer John Holman. It was designed in the Queen Anne and Châteauesque architectural styles, with a gable roof, dormer windows, and a three-story tower. In the 1940s-1960s, it became a maternity hospital. The house was remodelled as a private residence in the 1970s. It has been listed on the National Register of Historic Places since April 25, 1972.

The People's State Bank is a historic two-story building in Diller, Nebraska. It was built in 1892-1893 to house the People's State Bank, and it was designed in the Renaissance Revival architectural style. The interior was remodelled and a basement was built in 1910. The building was later acquired by the Diller Historical Society. It has been listed on the National Register of Historic Places since December 13, 1984.

The C.C. Crowell Jr. House is a historic house in Blair, Nebraska. It was built in 1901 for C.C. Crowell, Jr., a businessman who bequeathed it to the United Methodist Church upon his death. It was remodelled as a retirement facility for Methodists and renamed the Crowell Memorial Home. It was subsequently remodelled as a private residence. The house was designed in the Classical Revival and Queen Anne architectural styles. It has been listed on the National Register of Historic Places since July 19, 1982.

The Marquis Opera House is a historic building in Scottsbluff, Nebraska. It was first built by L. C. Marquis and C. R. Inman in 1909–10 as a theatre, with an auditorium inside. It closed down, and the building redesigned in the Classical Revival style in 1916. The auditorium was remodelled into floors for apartments and offices. The building has been listed on the National Register of Historic Places since October 10, 1985.

The Frank M. Spalding House is a historic house in Lincoln, Nebraska. It was built by Peter Hansen and Frank Ostrander in 1909, and designed in the Mission Revival style by architect Ferdinand Comstock Fiske. Spalding died in 1914, and his widow and children lived here until 1920. It remained a private residence until the 1960s, when it was converted into a convent for the Sisters of the Blessed Sacrament, and it was later remodelled into a family property again. It has been listed on the National Register of Historic Places since March 25, 1999.

The Guy A. Brown House is a historic two-story house in Lincoln, Nebraska. It was built in 1874 as a private residence for Guy A. Brown, a Civil War veteran who became Nebraska's State Librarian as well as the clerk and reporter of the Nebraska Supreme Court. The house was designed in the Italianate style, with an American Craftsman porch. It was remodelled as a duplex in 1935. It has been listed on the National Register of Historic Places since March 5, 1998.

The National Bank of Ashland is a historic two-story building in Ashland, Nebraska. It was built with bricks and stones in 1889 for the National Bank of Ashland. It was designed in the Richardsonian Romanesque style by I & I Hodgson Jr. in 1889, and redesigned by Fred Organ in 1935. It housed the National Bank of Ashland until, when it was taken over by the Citizen's National Bank until 1947. The building was subsequently remodelled as a law firm office for the Lutton Law Office until the 1980s at least. It has been listed on the National Register of Historic Places since January 27, 1983.




















