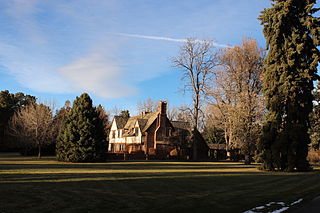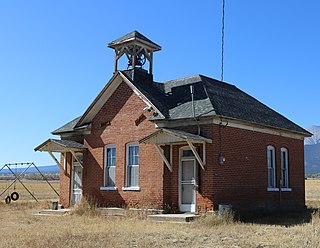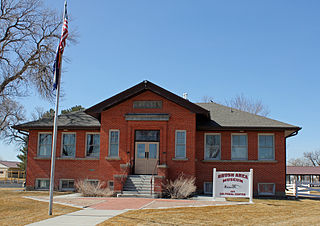
Trail Ridge Road is the name for the 48-mile (77 km) stretch of U.S. Highway 34 that traverses Rocky Mountain National Park from Estes Park, Colorado in the east to Grand Lake, Colorado in the west. Together with the connecting 6.9-mile (11 km) Beaver Meadow Road, Trail Ridge Road forms the 55-mile (89 km) Trail Ridge Road/Beaver Meadow National Scenic Byway, an All-American Road. With a high point at 12,183 feet (3,713 m) elevation, Trail Ridge Road is the highest continuous paved road in North America. The higher portion of Trail Ridge Road is closed from October to May.

Jules Jacques Benois Benedict was one of the most prominent architects in Colorado history, whose works include a number of well-known landmarks and buildings listed on the National Register of Historic Places.

This is a list of the National Register of Historic Places listings in Arapahoe County, Colorado.

Brick House Farm, also known as the Richard Jarrell Farmhouse, is a historic home in Greensboro in Caroline County, Maryland, United States. It was built about 1823 and is a five-bay-long, two-story brick “I” house with a kitchen addition dating to the 1970s. The main house measures 41 feet 8 inches (12.70 m) long by 20 feet 1 inch (6.12 m) deep. It is one room deep and features a gable roof. The perimeter of the estate is wooded by pine and cherry trees. A small orchard is located at the front of the property. The remaining barn and chicken coop lays behind the house. The house is full of intricate wood work and features several rooms on each floor. The stairs continue up to the attic which goes above the entire house and one can stand up without having to duck.

The Brewster Building is a historic commercial building and IOOF Hall located at 201 Fourth Street in Galt, California. It was built in 1882 and was listed on the National Register of Historic Places in 2000.

The William Smith House is a home located at 412 Oswego Ct. in Aurora, Colorado. William Smith arrived in Aurora, Colorado in 1882. The house was built in 1910. William Smith was the founder of the Aurora Public school system. He once raised sheep on the property and former owner of land donated for Del Mar Park. He served on the school board for over 50 years and Aurora's first high school was named after him. The house remained in the family until 1983 when his daughter Margaret died. The house remains as a private residence.

The Owen Estate is a home located at 3901 S. Gilpin St. in Cherry Hills Village, Colorado. It was built in the early 1920s on five acres of landscaped grounds in Tudor Revival style.
The Foster-Buell Estate is a home located at 2700 E. Hampden Ave. in Cherry Hills Village, Colorado. It is an example of Colonial revival architecture built in 1920. The architects were William Ellsworth Fisher and his brother Arthur Addison Fisher. The grounds were landscaped by Saco DeBoer. It was first the residence of Alexis C. Foster and then the home of architect Temple Buell.

The Seventeen Mile House is a historic site and open space located at 8181 S. Parker Rd. in Centennial, Colorado. It is a 33-acre former stagecoach stop with a square log structure covered with clapboard. It was a stopping place during the 1800s along the Smoky Hill Trail. It is one of the last two remaining trail houses left on the trail. Mary Hightower was the original owner of the house, having moved there in 1866. It was almost torn down in 1977 until negative publicity stopped it from happening. The site was zoned for commercial development until the County of Arapahoe acquired the land in 2001.

The Maitland Estate is a historic home located at 9 Sunset Drive. in Cherry Hills Village, Colorado. Designed by Denver architects Merrill H. Hoyt & Burnham F. Hoyt and built in 1925 in a Tudor Revival style. The estate was the home of Denver business leader James Maitland who operated the Colorado Builders’ Supply.

The Geneva Home, at 2305 W. Berry Ave. in Littleton, Colorado, is a one-and-a-half-story Craftsman-style frame house. It was listed on the National Register of Historic Places in 1999.

Arapahoe Acres is a neighborhood bounded by East Bates, East Dartmouth Avenues, South Marion, South Franklin Streets in Englewood, Colorado. Built from 1949 to 1957 it provides examples of new patterns developed for residential neighborhoods after World War II.

The Wild Basin House was built in the southeastern corner of Rocky Mountain National Park in Colorado, USA in 1931. The log residence was built to plans provided by the National Park Service Branch of Plans and Designs at a cost of $2500, in the National Park Service rustic style. The one-story house measures 23 feet (7.0 m) by 31 feet (9.4 m), resting on a fieldstone foundation, with a shallow-pitched wood shingle roof. The interior comprises three rooms.

The Indianapolis City Market is a historic public market located in Indianapolis, Indiana. It was founded in 1821 and officially opened in its current facility in 1886. The market building is a one-story, rectangular brick building trimmed in limestone. It has a front gable center section flanked by square towers. While it was originally a farmers market, it is now a food hall. The Indianapolis City Market also hosted some events for Super Bowl XLVI in Indianapolis.

Corinne Methodist Episcopal Church is a historic church at the corner of Colorado and S. 600 Streets in Corinne, Utah. It was one of the first churches in Corrinne, a town established by non-Mormons in the overwhelmingly Mormon Utah Territory. It was the first Protestant building in Utah as well as the first Methodist church in Utah. The church was completed in 1870, and was part of efforts by main-line Protestants to convert Mormons.

The North La Junta School is a historic school building in North La Junta, Colorado, United States. It was built in 1914 and was listed on the National Register of Historic Places in 1992.

The Gas Creek School, near Nathrop, Colorado in Chaffee County, Colorado, was built in 1909. It was the only school in Chaffee County School District No. 20 and it operated from 1909 to 1958. It was listed on the National Register of Historic Places in 2018.

The Knearl School, at 314 S. Clayton St. in Brush, Colorado, was listed on the National Register of Historic Places in 1997. It is a red brick one-story building, about 58 by 30 feet in plan, built in 1911. It was used as a school until 1971.

The Hoverhome and Hover Farmstead, at 1303-1309 Hover Rd. in Longmont, Colorado, are the remains of a historic farmstead. The current 4.3 acres (1.7 ha) site was listed on the National Register of Historic Places in 1999.




















