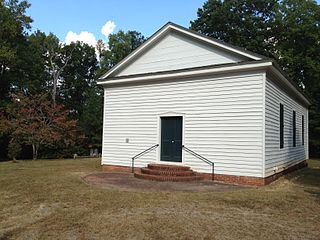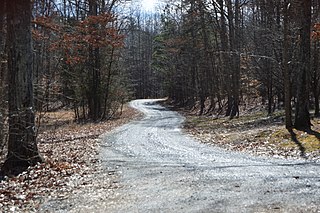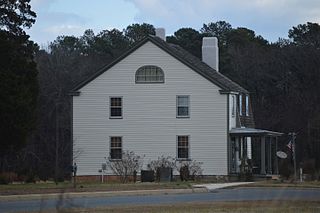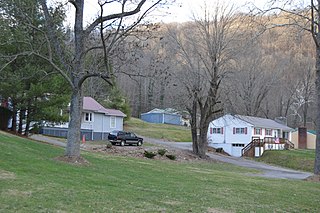
The Debtors' Prison is a historic debtors' prison in Accomac, Virginia. Constructed in 1783 as a house for the Accomack County jailer, it is the oldest public structure in the county. It was converted to use as a debtors' prison in 1824, which purpose it served until 1849. The prison was added to the Virginia Landmarks Register and the National Register of Historic Places in 1976; along with structures in Worsham and Tappahannock, both in Virginia as well, it is one of only three debtors' prisons in the country on the National Register.

The Debtors' Prison in Tappahannock, Virginia, is a historic debtors' prison dating back to the 18th century. Constructed sometime before 1769, it is one of three such structures remaining in Virginia, along with those in Accomac and Worsham. In the early 19th century, the practice of imprisoning debtors was abolished, marking a significant shift in societal attitudes towards debt and punishment. By 1820, the former prison had undergone a transformation, being repurposed into a residential space. The prison building is a contributing structure to the Tappahannock Historic District, and as such was listed on the National Register of Historic Places in 1973.

The Willa Cather Birthplace, also known as the Rachel E. Boak House, is the site near Gore, Virginia, where the Pulitzer Prize-winning author Willa Cather was born in 1873. The log home was built in the early 19th century by her great-grandfather and has been enlarged twice. The building was previously the home of Rachel E. Boak, Cather's grandmother. Cather and her parents lived in the house only about a year before they moved to another home in Frederick County. The farmhouse was listed on the Virginia Landmarks Register (VLR) in 1976 and the National Register of Historic Places (NRHP) in 1978.
The Coiner–Quesenbery House, also known as Casper Coiner House, is a historic home located at Waynesboro, Virginia. It was built in 1806, and is a two-story, three-bay, Federal style house. The house originally had a hall and parlor plan, later modified in the 1820s–1830s to a more conventional side hall plan.

Windsor Shades is located on the Pamunkey River in Sweet Hall, Virginia, United States. It is listed on the National Register of Historic Places. Archeological native artifacts found on the property surrounding the house suggest it was the site of Kupkipcok, a Pamunkey village noted on John Smith's 1609 map.

Farmington is a house near Charlottesville, in Albemarle County, Virginia, that was greatly expanded by a design by Thomas Jefferson that Jefferson executed while he was President of the United States. The original house was built in the mid-18th century for Francis Jerdone on a 1,753-acre (709 ha) property. Jerdone sold the land and house to George Divers, a friend of Jefferson, in 1785. In 1802, Divers asked Jefferson to design an expansion of the house. The house, since greatly enlarged, is now a clubhouse.

Pitts Neck, also known as Pitts Neck Farm, is a historic home located near New Church, Accomack County, Virginia. It consists of a two-story, five-bay, brick main block connected to a 1+1⁄2-story, two-bay frame wing connected by a hyphen. The wing dates to the beginning of the 18th century and the main block to about 25–30 years later. The main block has a central passage plan and is topped by a shallow gable roof. It features a scrolled soffit of its molded brick doorway.

Sunny Bank is a historic home located near South Garden, Albemarle County, Virginia. It was started in 1797, and is a two-story, frame Palladian style house. It features a two-level pedimented portico projecting from the center three bays. The wings were originally one-story, but later raised to two stories within 20 years of their original construction. Also on the property are a contributing one-story frame office, kitchen and laundry building, smokehouse, log shed, and family cemetery.

Castlewood, also known as the Poindexter House and The Old Parsonage, is a historic plantation house located near Chesterfield, Chesterfield County, Virginia. It was built between about 1810 and 1820, and is a long, five-part frame house that was built in at least two or three stages. It consists of a two-story, one-bay-wide central section, flanked by 1+1⁄2-story, two-bay wings, connected to the main block by one-story, one-bay hyphens. Also on the property is a contributing frame, pyramidal roofed structure with a coved cornice that may have housed a dairy.

Sappony Church, also known as Sapony Church and Sappony Episcopal Church, is a historic Episcopal church located at McKenney, Dinwiddie County, Virginia. It was built in 1725–1726, and is a one-story, three bay long, rectangular frame building with a low gable roof. A vestry room was added early in the 19th century; the building was remodeled in the mid-19th century and again in 1870.

Laughton is a historic home located near Kents Store, Fluvanna County, Virginia. The original section was begun about 1785. It was enlarged near the end of the 18th century, and in 1836, 1842, and 1976. The main section consists of a 1+1/2-story, two bay portion with a two-story, three bay addition. The house features a chimney laid in Flemish bond with double paved weatherings. The house was restored in 1976. Also on the property are the contributing boxwood alley nearly 20 feet tall leading to the front door, the remains of the foundation of an outdoor kitchen incorporated in an herb garden and the Shepherd family cemetery.

Selma is a historic plantation house located at Eastville, Northampton County, Virginia. The original section of the manor house was built about 1785, and was a two-story, three-bay with a side-passage and single pile plan topped with a gambrel roof. The house was later modified and expanded and is in the form of a "big house, little house, colonnade, kitchen." Also on the property are the contributing attached kitchen, two cemeteries, a shed, the brick foundation floor of a former kitchen, and a boxwood garden.

Westover was a historic plantation house located near Eastville, Northampton County, Virginia. The original house was about 1750, as a two-story, three-bay, single pile structure with a gambrel roof in a vernacular style indigenous to Virginia's Eastern Shore. A two-bay extension was added in the late-18th century, and a rear wing in the late-19th century. The house had brick ends and a chimney with steep sloping haunches and a corbeled brick cap. It was destroyed by fire between 1980–1997.

Massanutton Heights is a historic home located near Luray, Page County, Virginia. It was built about 1820, and is a large two-story, four-bay, Federal style brick dwelling with a side gable roof. It has two exterior end chimneys and one interior chimney. The house has a three-room, single pile plan with closed winder stairs in the southwest corners of the two end rooms. A large, two-story frame addition and full width front porch were constructed in 1924 when the building was used as a boarding house. The interior features painted decorations in the first floor parlor.

The Preston House, also known as the Palmer House, was a historic home located at Saltville, Smyth County, Virginia. The original section was built about 1795. It was a two-story, gable-roofed, double-pile frame structure covered with beaded weatherboard. It consisted of a two-story, five bay center section flanked by later, and lower, two-story, three bay flanking wings. The house was built by lawyer and politician Francis Preston (1765–1836), whose family owned the salt works. The house was destroyed in 1978.

Roxbury is a historic home located near Oak Grove, Westmoreland County, Virginia.

Hotel Gleason/Albemarle Hotel, Imperial Cafe is a historic hotel and commercial building located at Charlottesville, Virginia. It was built in 1896, and has a three-bay, three-story pressed-brick facade raised above the ground-floor recessed loggia in the Late Victorian style. The loggia is supported on four Corinthian order columns. The hotel closed in 1976.

Monticello Arcade is a historic shopping arcade located in Norfolk, Virginia. It was built in 1907 on land leased from the Selden Grandy Estate, and is a three-story, Beaux Arts style steel frame building faced in molded and polychromed terra cotta. Both the facades are seven bays in length and are composed of a two-story Ionic order surmounted by an elaborate cornice, with an attic story above. The interior plan consists of a longitudinal mall open to the roof, lit by skylights, and entered through the central bay of each facade.

Appomattox Iron Works is a historic iron foundry complex located at Petersburg, Virginia. The complex consists of nine buildings: the machine shop, the mill store, the supply room, the pipe shop, the carpenter's shop and pattern shop, the core room, the foundry building, the blacksmith's shop, and the ruins of a stable. The machine shop at 28 Old Street is the oldest structure in the complex. It was built between 1810 and 1825, and is a three-story, four-bay, Federal style brick building. The Appomattox Iron Works operated at this location from 1899 until 1972.

The Pace–King House, also known as the Charles Hill House, is a historic home located in Richmond, Virginia. It was built in 1860, and is a large two-story, three-bay, Italianate style brick dwelling. It has a shallow hipped roof with a richly detailed bracketed cornice and four exterior end chimneys. It features a one-story, cast-iron porch, composed of a wide center arch with narrow flanking arches, all supported on slender foliated columns. Also on the property are a contributing brick, two-story servants' house fronted by a two-level gallery and a brick structure which incorporates the original kitchen and stable outbuildings.























