
The Clark House is a historic house at 1324 South Main Street in Malvern, Arkansas. It is a 1-1/2 story wood frame structure, roughly rectangular in plan, with a side gable roof, projecting front-facing cross-gable sections on the left side, and a hip-roofed porch extending to the right. The roof extends over a recessed porch, with exposed rafter ends and brick pier supports. It was built in 1916 in Bungalow/Craftsman style to a design by architect Charles L. Thompson.

The Davis House is a historic house at 212 Fulton Street in Clarksville, Arkansas. It is a 2-1/2 story wood frame American Foursquare structure, with a hip roof, weatherboard siding, and a foundation of rusticated concrete blocks. The roof has flared eaves with exposed rafter ends, and a front-facing dormer with a Flemish-style gable. The porch extends across the front and curves around to the side, supported by Tuscan columns. The house was built about 1905 to a design by noted Arkansas architect Charles L. Thompson.

The T.H. Morris House is a historic house at the southeast corner of 6th and Bethel Streets in Mammoth Spring, Arkansas. It is a 2-1/2 story wood frame American Foursquare structure, with a hip roof, and front and rear porches. The front porch has square columns and pilasters with simple capitals, and a simple balustrade. Built in 1908 for the owner of the local hardware store, it is the city's best example of American Foursquare architecture.

The Drane House was a historic house at 1004 South First Street in Rogers, Arkansas. It was a 1-1/2 story brick I-house, three bays wide, with a side gable roof. A single-story porch extended across its front facade, supported by wooden box columns and topped by an open balustraded porch. The upper porch was accessed by a centered doorway which has a small gable above. Built c. 1890, it was a rare brick building from the first decade of Rogers' settlement.
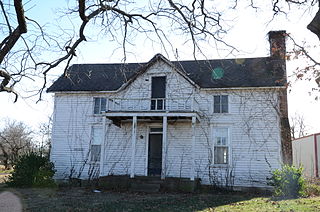
The McCleod House is a historic house on South Mills Lane in Springdale, Arkansas. It is a 1 1/2 story wood frame I-house, with a projecting single-story porch on the front, and a leanto section on the back, giving the house a saltbox shape. A gable at the center of the front facade contains a door giving access to the upper level of the porch. The house, built c. 1866, is a well-preserved example of a once-common housing form.
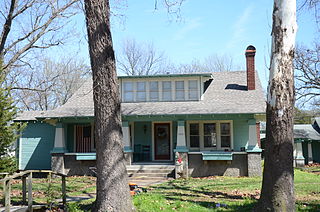
The Mitchell House is a historic house at 115 North Nelson in Gentry, Arkansas. Built in 1927, it is the finest local example of Craftsman architecture. It is a 1-1/2 story wood frame structure, with a side-gable roof that extends over the front porch. The roof's wide eaves and porch area have exposed rafter ends and large brackets typical of the style, and there are wide shed roof dormers at the front and rear.

The Ferguson-Calderara House is a historic house at 214 North 14th Street in Fort Smith, Arkansas. It is a roughly rectangular 2-1/2 story wood frame structure, with a high hip roof punctuated by large gables. A single-story hip-roofed porch, supported by round modified Ionic columns with a decorative wooden balustrade between, extends across the front and along one side. The front-facing gable has a Palladian window with diamond lights, and the left side of the second floor front facade has a former porch with decorative pilasters and carved arch moldings. The house was built in 1904 for A. L. Ferguson, owner of one of Fort Smith's largest lumber companies.

The House at 712 N. Mill Street in Fayetteville, Arkansas, is a particularly fine local example of Craftsman/Bungalow style architecture. Built c. 1914, it is a 1-1/2 story wood frame structure, set on a foundation of rusticated concrete blocks. The walls are finished in novelty siding, and there is a shed-roof porch extending across most of its front, supported by slightly-tapered box columns mounted on concrete piers. The area under the porch includes exposed rafter ends. A gable-roof dormer with three sash windows pierces the roof above the porch.
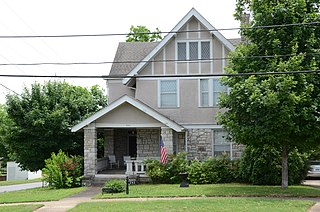
The Adler House is a historic house located at 292 Boswell Street in Batesville, Arkansas.

The Cook-Morrow House is a historic house at 875 Main Street in Batesville, Arkansas. It is a 2-1/2 story wood frame structure, with a cross-gabled roof configuration and wooden shingle and brick veneer exterior. A porch wraps around the front and right side. The front-facing gable has a recessed arch section with a band of three sash windows in it. Built in 1909, this Shingle style house was designed by John P. Kingston of Worcester, Massachusetts, and is one of Independence County's most architecturally sophisticated buildings.

The Charley Passmore House is a historic house on Campus Street in Marshall, Arkansas. It is a 1-1/2 story wood frame structure, finished with masonry veneer, gable roof, and stone foundation. A single-story porch extends across the front, supported by piers of brick and stone joined by arched spandrels. A gabled dormer projects from the roof above the porch. The house was built in 1938, and is an excellent local example of Craftsman architecture executed primarily in stone and brick.

The Dr. Robinson House is a historic house on Walnut Street east of Center Street in Leslie, Arkansas. It is a 1-1/2 story wood frame structure, with a hip-roofed main section and projecting gable sections to the front and rear. A single-story porch extends across the portion of the front to the right of the gable section, supported by Classical turned columns with a turned balustrade. A rear screened porch has similar supports. The house was built c. 1917-18 for a doctor who primarily served local railroad workers.

The Wycough-Jones House is a historic house at 683 Water Street in Batesville, Arkansas. It is a two-story wood frame structure, with a hip roof and weatherboard siding. The front facade has a single-story porch extending across its width, and a smaller second-story porch above the main entrance, which is set in the center of three bays. The outer bays have uniquely different projecting bays on both the first and second levels. Built about 1878, it is one of the few remaining Victorian-era homes that remains in Batesville.

The Hudson House is a historic house at 304 West 15th Street in Pine Bluff, Arkansas, USA. It is a 2-½ story structure, faced with brick on the main floors, and with half-timbered stucco in the front-facing gable. which is further accentuated by large brackets. A single-story hip-roofed porch extends across the front, supported by brick piers. The house was designed by Charles L. Thompson and was built in 1911. It is a high-quality local example of Craftsman architecture.
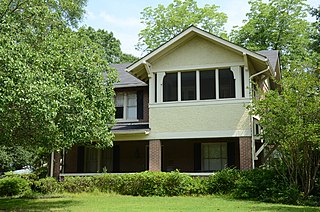
The Nichol House is a historic house at 205 Park Place in Pine Bluff, Arkansas. It is a two-story wood frame structure, its exterior finished in a combination of brick veneer and stucco. A single-story shed-roofed porch extends across the front, supported by brick piers, with a second-story enclosed porch above the right side. Gable ends feature large Craftsman brackets and exposed rafter ends. The house was designed by Charles L. Thompson and was built in 1916 for a local banker.

The Johnson House is a historic house at 518 East 8th Street in Little Rock, Arkansas. It is a 2-1/2 story American Foursquare style house, with a flared hip roof and weatherboard siding. Its front facade is covered by a single-story porch, supported by Tuscan columns, and the main roof eave features decorative brackets. A two-story polygonal bay projects on the right side of the front facade. Built about 1900, it is one of a group of three similar rental houses on the street by Charles L. Thompson, a noted Arkansas architect.
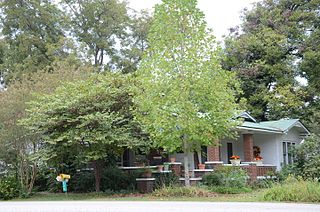
The Mills House is a historic house at 200 West Searcy Street in Kensett, Arkansas. It is a 1-1/2 story wood frame structure, with an irregular roof line, weatherboard siding, and a brick foundation and porch posts. The porch wraps around part of the front and side, and has a decorative brickwork balustrade. Built in 1921, it is one of Kensett's finest examples of Craftsman architecture.

The Pearson–Robinson House is a historic house at 1900 Marshall Street in Little Rock, Arkansas. It is a 2-1/2 story brick building, with a dormered hip roof, and a broad porch extending across the front. The porch is supported by brick piers, and has a bracketed eave. It was built in 1900 by Raleigh Pearson, and was purchased in 1903 by future United States Senator and Governor of Arkansas Joseph Taylor Robinson. It has also been home to Governors George W. Hays, Charles H. Brough, Thomas C. McRae, and Tom Jefferson Terral.
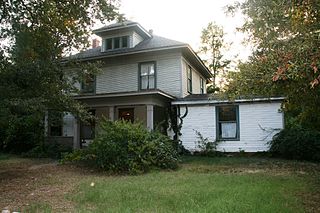
The D.O. Harton House is a historic house at 607 Davis Street in Conway, Arkansas. It is a 2-1/2 story wood frame structure, with a hip roof, weatherboard siding, and a brick foundation. A hip-roof dormer projects from the front of the roof, and a single-story porch extends across the front, supported by wooden box columns with Classical detailing. Built in 1913, it is a well-kept example of a vernacular American Foursquare house, built by D.O. Harton, Jr., a local contractor.

The Retan House is a historic house at 2510 South Broadway in Little Rock, Arkansas. It is a modest two-story frame structure, with shallow-pitch hip roof with broad eaves. A single-story porch extends across the front, with a broad gable roof supported by stone piers. The entrance is on the left side, and there is a three-part window at the center of the front under the porch. Above the porch are a band of four multi-pane windows in the Prairie School style. The house was built in 1915 to a design by Charles L. Thompson, and is one of his finer examples of the Prairie School style.























