
Locust Grove is a historic home located on a 32-acre (13 ha) tract. at Lynchburg, Virginia. It is a five-bay, double-pile, central-passage-plan. 1 1⁄2-story, timberframe, four end chimney Federal-style house. It was begun about 1810 for Edmund Cobbs, Jr. It was enlarged significantly between 1825 and 1830 to its present central-passage plan. The house was extensively renovated in 1932, at which time a garage, barn, guest house, and tenant house, were erected.
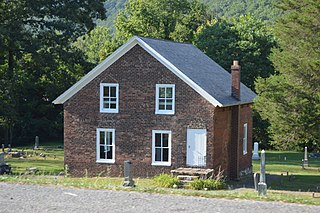
Oakland Grove Presbyterian Church is a historic Presbyterian church located at Selma, Alleghany County, Virginia. It was built about 1847, and is a one-story, brick structure measuring 30 feet by 40 feet. It features a molded brick cornice runs beneath the eaves of the slate covered gable roof. It is the oldest known ecclesiastical structure in Alleghany County and is popularly regarded as one of the county's chief historic landmarks.

Locust Grove, also known as the Haldeman Mansion, is a historic home located at Conoy Township in Lancaster County, Pennsylvania. It was built about 1782, and is a large, two-story, four-bay by two-bay stone dwelling overlooking the Susquehanna River. It has a massive central chimney Also on the property is a rectangular, two-story stone building with a hipped gable roof.

Locust Grove, also known as the Goodwin Farm, is a historic home located at Rapidan, Culpeper County, Virginia. The original section was built about 1730, and expanded in at least four major building campaigns over the next half-century. It had its present configuration by 1840. The house is a 1 1/2-story, four bay, log and frame structure featuring a central chimney, two-room plan main block flanked by early gable-end lean-tos and rear additions. It has a steep gable roof with modern dormers. It was renovated in the 1970s. Also on the property is a contributing mid-19th century smokehouse.
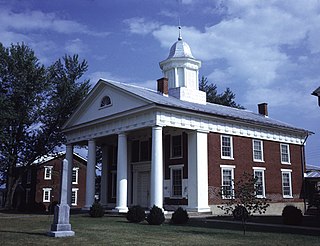
Greene County Courthouse is a historic county courthouse located at Stanardsville, Greene County, Virginia. It was built in 1838-1839, and is a two-story, gable roofed brick building. The front facade features a three-bay, pedimented tetrastyle portico addition using Tuscan order columns and a Roman Doric entablature added in 1927-1928. The building is topped by a distinctive cupola.
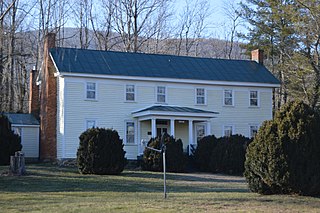
Powell–McMullan House is a historic home located near Stanardsville, Greene County, Virginia. The original section was built about 1800 and expanded in 1842. It is a two-story, frame dwelling in a vernacular Greek Revival style. It has a metal-sheathed gable roof, exterior gable-end brick chimneys, and a one-story hipped roof front porch.

Locust Grove is a historic home located at Purcellville, Loudoun County, Virginia. The house was built in two phases, one before 1817 and another in 1837. The original section is a single-pile, two-story structure built of fieldstone with a side gable roof in the Federal style. Attached to it is the later 2 1/2-story, three-bay, double-pile, fieldstone addition. The interior features Federal and Greek Revival style decorative details. Also on the property are the contributing stone spring house, a frame barn, a garage, a stone watering trough, and a stone chimney.

Locust Hill is a historic home and farm complex located near Hurt, Pittsylvania County, Virginia. The house was built in two sections with the main section built in 1861, and expanded with a three-story rear ell in 1930. The original section is a 2 1/2-story, three bay, frame dwelling in the Swiss Gothic style. It has a steeply pitched gable roof that incorporates two central chimneys and four gable ends decorated in ornamental bargeboard. Also on the property are a number of contributing resources including a tavern, a servants' quarter, a kitchen, an icehouse, a chicken house, a smoke house, a dairy, a servants' quarter, a caretaker's house, a grist mill, a dam, a family cemetery, and the ruins of an 18th-century house.

Hill Grove School is a historic school for African American children located at Hurt, Pittsylvania County, Virginia. It was built in 1915, and is a small, simple single-story, weatherboarded, light-frame building on a fieldstone foundation, with a low-pitched side-gable roof. It features a single-bay, tin-covered, shed roof porch supported by two-by-four lumber over the entrance. The school closed in the early 1960s.

Pilgrim's Rest, also known as Belle Mont Grove and Mount Wesley, is a historic home and national historic district located near Nokesville, Prince William County, Virginia. It dates to the 18th century, and is a 2 1/2-story, three-bay, Tidewater style, frame dwelling with a double-pile, side hall plan. It has a one-story, gable-roofed, rebuilt kitchen and dining addition dated to 1956, when the house was remodeled. The house features a pair of unusual exterior brick chimneys on the south end with a two-story pent closet. Also included in the district are a late-19th century frame granary / barn, a frame, gable-roofed tool shed, and an icehouse constructed of concrete block with a metal gable roof. In 1996–1998, the Kinsley Granary was moved from the Buckland area of Prince William County, and is a 2 1/2-story stone structure that was rebuilt as a guest house.
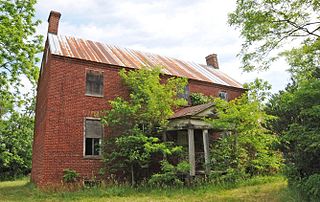
Locust Bottom, also known as Rollingwood Farm, is a historic home and national historic district located near Haymarket, Prince William County, Virginia. The main house was built about 1811, and is a two-story, four-bay, Federal style, brick dwelling with a single-pile, modified central-hall plan. It has end chimneys, a metal gable roof, a molded brick cornice, and a kitchen wing which predates the main house. The two-story rear frame addition was added in the late-19th century. Also included in the district are the shop, the carriage house, the two chicken houses, the brooder house, the milk house, the horse barn, the tenant house, corn crib, and the remains of a smokehouse.

Snowville Christian Church, also known as Cypress Grove Christian Church, is a historic Christian Church church complex located in Snowville, Pulaski County, Virginia. It was built in 1864, and is a one-story, gable-roofed frame church building. The building measures 40 feet by 60 feet. It features pattern-book Greek Revival style columns and pilasters and the principal facade is topped by an octagonal bell tower.

Mulberry Grove is a historic home located near Cornwall, Rockbridge County, Virginia. It was built in 1796, and is a two-story, three bay, stone I-house dwelling. It has a side gable roof, exterior end chimneys, and a bold cornice decorated with modillions and dentils. A two-story frame addition and one-story porch were added about 1900. The property includes a contributing bank barn and granary, both erected around 1900.

Locust Hill is a historic home located near Mechanicsville in Rockbridge County, Virginia. The house was built in 1826, and is a two-story, three bay, Federal style brick dwelling. It has a side gable roof and interior end chimneys. The interior was damaged by fire in the 1850s and much of the woodwork was replaced with Greek Revival forms. A Greek Revival style front porch dates from the same period. The property also includes the contributing "slave quarters," a double pen log corn crib, and two frame sheds.
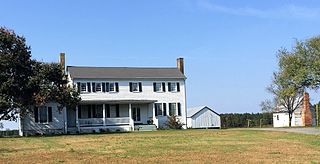
Elm Grove, also known as the Williams-Rick House, is a historic plantation house located near Courtland, Southampton County, Virginia. The original section was built about 1790, and subsequently enlarged through the 19th century. The main section is a two-story, six-bay, frame dwelling sheathed in weatherboard. It has a side gable roof and exterior end chimneys. Also on the property are a contributing smokehouse, office, and dairy.

The Grove, also known as The Children's Advocacy Center of Bristol and Washington County, is a historic home located just outside Bristol in Washington County, Virginia. It was built in 1857, on the Walnut Grove tract. It is a two-story, five-bay, brick Greek Revival style dwelling with a kitchen wing. The house has a gable roof and features a two-story wood framed front porch.

Walnut Grove, also known as the Robert Preston House, is a historic plantation house located just outside Bristol in Washington County, Virginia. It was built about 1815, and is a two-story, Georgian style timber-frame dwelling covered with wood weatherboard. The house has a gable roof and has a one-story full-width porch. The Grove was built on the Walnut Grove property in 1857.

Roxbury is a historic home located near Oak Grove, Westmoreland County, Virginia. It was built in 1861, and is a two-story, "T"-shaped frame dwelling with a two-bay front section and three-bay rear wing. It features a one-story front porch supported on coupled, bracketed columns; steeply pitched gable roofs with deep projecting eaves and gables; two large gabled dormers; and sawnwork ornaments. Each wing has a central chimney with four square stacks joined at their corbelled caps. Roxbury was built for Dabney Carr Wirt (1814/1815-1888), oldest brother of William Wirt, Jr., builder of Wirtland, and son of William Wirt, the noted jurist, statesman and author.
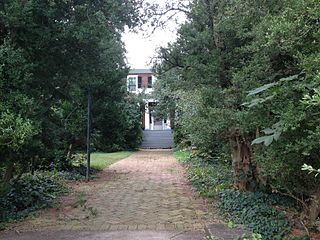
Locust Grove is a historic home located at Charlottesville, Virginia. It was built between 1840 and 1844, and is a two-story, five-bay, Georgian style brick dwelling. It has a hipped roof and end chimneys. On the front facade is a portico with coupled paneled columns. Also on the property are a contributing original kitchen and smokehouse.

Locust Grove, also known as the Old Jacob Brubaker House is a historic house in rural Page County, Virginia. It is located about 7 miles (11 km) southeast of Luray, at 6601 Ida Road. It is set on the south side of the road, just west of Chub Run. It is a 2-1/2 story brick house, with a gable roof, and a single-story side ell. Built about 1830, it is a good local example of Federal period style, retaining original interior floors, woodwork, and fireplace mantels.

























