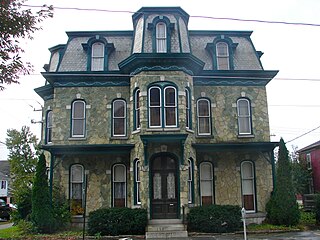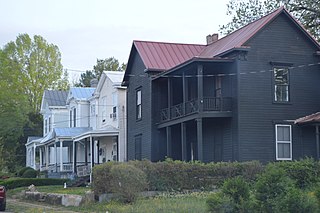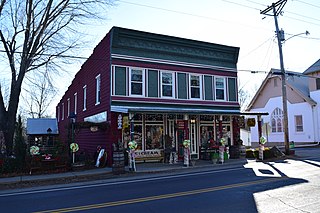
Natchez On-Top-of-the-Hill Historic District is a historic district in Natchez, Mississippi that was listed on the National Register of Historic Places in 1979.

The La Grange Historic District is a national historic district located in La Grange, North Carolina, United States. The district, originally encompassing 225 buildings and 1 structure, includes the historic commercial, residential, and industrial center of La Grange. The buildings include notable examples of Gothic Revival, Queen Anne and Bungalow/American Craftsman styles of architecture and date between the 1850s and the 1940s. Located in the district is the separately listed La Grange Presbyterian Church. Other notable buildings include the Sutton-Kinsey House, Walter Pace House, Sutton-Fields House, Colonel A. C. Davis House (1887), and the Rouse Banking Company Building (1908). The historic district was added to the National Register of Historic Places in May 2000.

Norwichtown is a historic neighborhood in the city of Norwich, Connecticut, United States. It is generally the area immediately north of the Yantic River between I-395 and Route 169.

Albert Bartleton Groves, also known as A.B. Groves or Albert B. Groves, was an American architect who practiced in the St. Louis, Missouri area.

The Hamburg Historic District, also known as the Gold Coast, is a residential neighborhood located on a bluff northwest of downtown Davenport, Iowa, United States. It is listed on the National Register of Historic Places in 1983. In 1999, it was listed on the Davenport Register of Historic Properties The historic district is where the city's middle and upper-income German community built their homes in the 19th and early 20th centuries. Germans were the largest ethnic group to settle in Davenport.

Danville Historic District is a national historic district located in Danville, Montour County, Pennsylvania. It encompasses 291 contributing buildings, 3 contributing sites, and 1 contributing object in the central business district and surrounding residential areas of Danville. The buildings mostly date from the 1840s to the early 20th century. The district incorporates the previously listed and predominantly residential Danville West Market Street Historic District. Residential buildings are mostly of brick and frame construction, with some log and stone dwellings, and in a variety of architectural styles including Italianate, Federal, Queen Anne and Second Empire. It includes the separately listed General William Montgomery House and Thomas Beaver Free Library and Danville YMCA. Other notable non-residential buildings include the Montour County Courthouse (1871), Mahoning Presbyterian Church (1853), Pine Street Lutheran Church, Eli Trego Building, Heim Suspender Factory (1835), First Ward School, Bnai Zion Temple, and Jemima Donaldson's Cross Keys Tavern.

The Oxford Historic District is a national historic district that is located in Oxford, Chester County, Pennsylvania.

Holbrook–Ross Street Historic District is a national historic district located in Danville, Virginia. The district includes 107 contributing buildings in a primarily African-American neighborhood of Danville. It includes a full range of late 19th and early 20th century residential, commercial, and institutional structures. The majority of the houses are single-family dwellings that were built between 1880 and 1910, and includes notable examples of vernacular Italianate and Queen Anne styles. Notable buildings include the Williams House, Hargraves-Geary House, Tisden House, Leroy Johnson House, Broadnax Apartment, Calvary Baptist Church (1896), Holbrook Street Presbyterian Church, Loyal Baptist Church (1924), Wesley AME Church (1939), Westmoreland Middle School (1936), and the Annex Building (1925). Located in the district are the separately listed Hotel Danville and the Danville Municipal Building.

Folly Castle Historic District, also known as the West Washington Street Historic District, is a national historic district located at Petersburg, Virginia. The district includes 189 contributing buildings and 1 contributing object located in a predominantly residential section of Petersburg. It includes a varied collection of late 18th-and 19th-century houses and includes notable examples of Late Victorian, Georgian, Italianate, Queen Anne, and Federal style architecture. Notable buildings include Folly Castle / Peter Jones V residence, McIlwaine-Friend residence (1856-1858), Rambout-Donnan residence, former Petersburg High School (1917-1918), Donnan House, First Baptist Church (1928), Couch House (1850s), and St. John's Episcopal Church (1897). Located in the district and separately listed are the Second Presbyterian Church and Strawberry Hill.

The Winchester Historic District is a national historic district located at Winchester, Virginia. The district encompasses 1,116 contributing buildings in Winchester. The buildings represent a variety of popular architectural styles including Late Victorian and Italianate. They include residential, commercial, governmental, industrial, and institutional buildings dating from the 18th to mid-20th centuries. Notable buildings include the A.M.E Church (1878), Masonic Lodge and Gray and Eddy Building, First Presbyterian Church, Farmers and Merchants Bank (1902), Frederick County Courthouse (1840), Grace Lutheran Church, Friendship Fire Hall (1892), John Kerr School, City Hall (1900), Lewis Jones Knitting Mill (1895), Tidball Residence, William F. Hottle Residence, McGuire Residence, and Robert Long House. Located in the district are the separately listed Thomas J. Jackson Headquarters, Fair Mount, Handley Library, Adam Kurtz House, and Daniel Morgan House.

Trinity Historic District, also called Trinity Park, is a national historic district and residential area located near the East Campus of Duke University in Durham, North Carolina. The district encompasses 751 contributing buildings in a predominantly residential section of Durham. They were built between the 1890s and 1960 and include notable examples of Queen Anne and Bungalow / American Craftsman style architecture. Located in the district are the separately listed "Faculty Row" cottages: the Bassett House, Cranford-Wannamaker House, Crowell House, and Pegram House. Other notable buildings include the George W. Watts School (1917), Julian S. Carr Junior High School (1922), Durham High School (1923), Durham Alliance Church (1927), Trinity Avenue Presbyterian Church (1925), Watts Street Baptist Church (1925), Great A & P Tea Company (1927-1929), Grace Lutheran Church, and the former Greek Orthodox Community Church.

Reidsville Historic District is a national historic district located at Reidsville, Rockingham County, North Carolina. It encompasses 324 contributing buildings, 1 contributing site, 11 contributing structures, and 1 contributing object in the central business district and surrounding residential sections of Reidsville. It was developed between about 1865 and 1941, and includes notable examples of Italianate, Queen Anne, American Craftsman, and Classical Revival style architecture. Located in the district are the separately listed Penn House and Gov. David S. Reid House. Other notable buildings include the Oaks-Motley House, Colonel A. J. Boyd House (mid-1870s), Reid Block (1880s), Citizens' Bank Building, William Lindsey and company Tobacco Factory, First Baptist Church, Main Street Methodist Church, Melrose (1909) designed by architect Richard Gambier, R. L. Watt house designed by Willard C. Northup, First Presbyterian Church (1922), St. Thomas Episcopal Church, Grand Theatre, Belvedere Hotel, United States Post Office and Federal Building, and the Municipal Building (1926).
Salisbury Historic District is a national historic district located at Salisbury, Rowan County, North Carolina. The district encompasses 348 contributing buildings and 1 contributing site in the central business district and surrounding residential sections of Salisbury. It includes notable examples of Late Victorian, Colonial Revival, and Bungalow / American Craftsman style architecture. Located in the district are the separately listed Maxwell Chambers House, McNeely-Strachan House, Archibald Henderson Law Office, and the former Rowan County Courthouse. Other notable buildings include the tower of the former First Presbyterian Church (1891-1893), Rowan County Courthouse (1914), Conrad Brem House, Kluttz's Drug Store, Bell Building, Washington Building, Grubb-Wallace Building, Hedrick Block, Empire Hotel, St. Luke's Episcopal Church (1827-1828), Soldiers Memorial A.M.E. Zion Church (1910-1913), U.S. Post Office and Courthouse (1909), City Hall (1926), Salisbury Fire House and City Building (1897).

Conner Street Historic District is a national historic district located at Noblesville, Hamilton County, Indiana.

East Washington Street Historic District is a national historic district located at Martinsville, Morgan County, Indiana. The district encompasses 64 contributing buildings, 1 contributing site, and 7 contributing structures in a predominantly residential section of Martinsville. It developed between about 1869 and 1940, and includes notable examples of Queen Anne, Classical Revival, and Colonial Revival style architecture. Located in the district is the separately listed Neely House. Other notable buildings include the Martinsville Presbyterian Church, Sweet House, Gum House, Hubbard-Gano House, Frank Oak Branch House (1916), and Francesconi House.

Court Street Historic Residential District is a national historic district located at Fulton, Callaway County, Missouri. It encompasses 84 contributing buildings in a predominantly residential section of Fulton. It developed between about 1844 and 1945, and includes representative examples of Queen Anne, Second Empire, Colonial Revival, American Foursquare, and Bungalow style architecture. Some of the buildings were designed by noted local architect Morris Frederick Bell. Located in the district is the separately listed Brandon-Bell-Collier House. Other notable buildings include the John W. Tucker Residence (1912), Klinginsmith Residence, Synodical College-Seminole Apartments, Synodical College Dormitory-Seminole Apartments (1913), Gish Residence, Dave and Ida McCue House, First Presbyterian Church, Leland Waters Residence, Bauer House, and Martin-Harris House.

Stafford–Olive Historic District is a national historic district located at Washington, Franklin County, Missouri. The district encompasses 140 contributing buildings in a predominantly residential section of Washington. The district developed between about 1858 and 1949, and includes representative examples of Queen Anne, Second Empire, Tudor Revival, Colonial Revival, and Bungalow / American Craftsman style residential architecture. Notable buildings include the Jos. Rumme House, Chas Haupt House, Louis Horn House, F. R. Pelster House, Hydecker House, Stephen Filla House, Chas. Kopp House, Hy. Thias Honse, and William Pace House (1929).

Old Neighborhoods Historic District is a national historic district located at Lexington, Lafayette County, Missouri. The district encompasses 267 contributing buildings in a predominantly residential section of Lexington. It developed between about 1830 and 1930, and includes representative examples of Late Victorian and Greek Revival style architecture. Located in the district are the separately listed Cumberland Presbyterian Church and Waddell House. Other notable contributing resources include the McGrew House, Schacklett House, Waddell-Pomercy House, Waddell-Young House, First Christian Church, Walter B. Waddell House, Eggleston House, Lafayette Arms, United Methodist Church, Reorganized Church of Jesus Christ of Latter Day Saints, Marquis W. Withers House, John Eggleston House, Christ Church Episcopal, Trinity United Church of Christ, Old German Catholic Church, and Lexington Middle School.

Midtown Neighborhood Historic District is a national historic district located at St. Charles, St. Charles County, Missouri. The district encompasses 527 contributing buildings, 7 contributing sites, and 5 contributing objects in a predominantly residential section of St. Charles. It developed between about 1838 and 1959, and includes representative examples of Federal, Greek Revival, Gothic Revival, Italianate, Queen Anne, Romanesque Revival, Folk Victorian, Colonial Revival, Classical Revival, Tudor Revival, and Bungalow / American Craftsman style architecture. Located in the district are the separately listed African Church and Oliver L. and Catherine Link House. Other notable buildings include the St. Charles County Courthouse, Benton School (1896), St. John's A.M.E. Church (1872), Immanuel Lutheran Church (1867), Jefferson Street Presbyterian Church, Fourth Street Market Grocery (1926-1927), West End Grocery and Meat Market, Dr. Ludwell Powell House (1838), Rogers-Ehrhard House, Waye Monument Company and Residence (1889), Meyer House, Kaemmerlen House, and Elsner House.

Caledonia Historic District is a national historic district located at Caledonia, Washington County, Missouri. It encompasses 33 in the central business district and surrounding residential sections of Caledonia. It developed between about 1818 and 1936 and includes representative examples of Greek Revival and Neoclassical style architecture. Notable buildings include the Ruggles-Evans-Dent house, Conoco service station, Tyro Masonic Lodge (1919), Eversole House (1854), Post office, Benton Sinclair store, McSpaden's Golden Rule Store, Methodist Church, Presbyterian Church (1872), and Caledonia School (1936).























