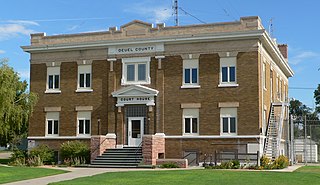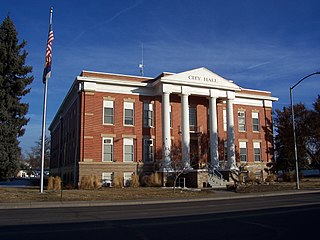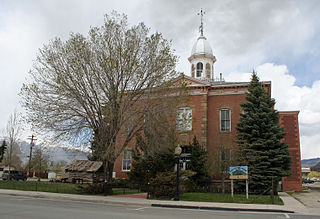
The Museum of Northwest Colorado, located in Craig, Colorado, was established in 1964 as the Moffat County Museum to house artifacts and preserve legends of the Old West.

The Old Government House, also known as the Old Richmond County Courthouse, is a historic courthouse located in downtown Augusta, Georgia. It housed the seat of the local government from 1801 to 1821. It is one of the oldest remaining public buildings in the city.

The Cheyenne County Courthouse in Cheyenne Wells, Colorado is a Georgian Revival-style building that was built in 1908 and first used in 1909. It was listed on the National Register of Historic Places in 1989.

The Colorado County Courthouse, built in 1890, is a historic government building located at 400 Spring Street in Columbus, Colorado County, Texas. It was designed in a combination of Classical Revival and Italianate styles of architecture by noted Houston architect Eugene T. Heiner, who designed at least nine other Texas courthouses. Colorado County's fourth courthouse, it originally had a central bell tower which was replaced before 1939 by a central domed Tiffany-style skylight. On July 12, 1976, it was added to the National Register of Historic Places. It was renovated in 2013, when historic colors were restored. It is still in use today as a courthouse.

The Harrison County Courthouse, located in Logan, Iowa, United States, was built in 1911. It was listed on the National Register of Historic Places in 1981 as a part of the County Courthouses in Iowa Thematic Resource. The courthouse is the fifth building the county has used for court functions and county administration.

Eugene Thomas Heiner was an American architect who designed numerous courthouses, county jails, and other public buildings in Texas. He was born in New York City, apprenticed in Chicago, and studied further in Germany. His works includes buildings listed on the U.S. National Register of Historic Places.

John James Huddart (1856–1930), known usually as John J. Huddart, was a British born and trained architect who practised out of Denver, Colorado in the United States. At the end of the Nineteenth century he was one of Denver's leading architects, known for his work on public buildings and as a courthouse architect. His practice lasted from 1882 to 1930 and commissions included Charles Boettcher House in Denver, Colorado's Fort Morgan State Armory, Denver's Filbeck Building, and six of Colorado's county courthouses.

The Deuel County Courthouse, located at 718 3rd St. in Chappell, Nebraska, is a 1915 brick Classical Revival courthouse designed by noted Denver architect John J. Huddart. It was listed on the National Register of Historic Places in 1990.

US Post Office and Federal Courthouse-Colorado Springs Main, also known as the Colorado Springs Post Office and Federal Courthouse, is a historic federal building that serves as a post office and courthouse. It is located at 210 East Pikes Peak Avenue in Colorado Springs, Colorado. The Renaissance Revival - Beaux-Arts style building is listed on the National Register of Historic Places. and is on the Colorado State Register of Historic Properties.

The Tazewell County Courthouse, located on Court Street in Pekin, is the county courthouse serving Tazewell County, Illinois. The courthouse was built in 1914 to provide a larger space for county government, which had outgrown the previous courthouse and had begun to spread across multiple buildings. Lincoln, Illinois architects Deal & Ginzel designed the courthouse; the pair was also responsible for two other county courthouse designs in Illinois, in Moultrie County and Logan County. The firm designed the courthouse in the Beaux-Arts style; their design features an arched entrance and windows on the first floor, pavilions with Tuscan columns on the upper two stories, and an entablature and balustrade along the roof.
Eugene G. Groves (1883–1967) was an American architect of Denver, Colorado. He was responsible for the design of civic and educational facilities throughout Colorado over a career spanning five decades.

The Adams County Courthouse in Brighton, Colorado, located at 22 S 4th Ave., was built in 1906, and housed the judicial functions of Adams County until the 1970s when the legislation moved out and the building became the Brighton City Hall. It was listed on the National Register of Historic Places in 2006.

The Chaffee County Courthouse and Jail Buildings, at 501 E. Main St. in Buena Vista, Colorado, were listed on the National Register of Historic Places in 1979.

The Logan County Courthouse in Guthrie, Oklahoma, at 301 E. Harrison Street, was built in 1907. It was listed on the National Register of Historic Places in 1984.

The Park County Courthouse and Jail in Fairplay, Colorado was built in 1874. It was listed on the National Register of Historic Places in 1979.

The Downtown Sterling Historic District, in Sterling, Colorado, is a 38.9 acres (15.7 ha) historic district which was listed on the National Register of Historic Places in 2013.

John P. Eisentraut (1870-1958) was an American architect most closely associated with South Dakota. Eisentraut designed a number of buildings, including Carnegie libraries and courthouses, several of which are listed on the National Register of Historic Places. He was one of South Dakota's leading architects during the first quarter of the twentieth century.

The Downtown Boulder Historic District, in Boulder, Colorado, is a 48 acres (19 ha) historic district which was listed on the National Register of Historic Places in 1980. Additional significance for the district was recognized in 2018 for association of the Boulder County Courthouse with events of 1975, when Boulder County clerk Clela Rorex issued marriage licenses to six same-sex couples.

Joseph E. Mills was an architect based in Detroit, Michigan. He designed the Muscatine County Courthouse in Muscatine County, Michigan, which is listed on the National Register of Historic Places. He also worked on buildings in Ionia, Michigan and on the Harrison County Courthouse in Logan, Iowa, county seat of Harrison County, Iowa.

The Boulder County Courthouse is a historic building on Pearl Street in Boulder, Colorado, built in 1933. The courthouse is a contributing property to the Downtown Boulder Historic District, listed on the National Register of Historic Places in 1980. In 2018, additional information about the building was added to the documentation of the district.




















