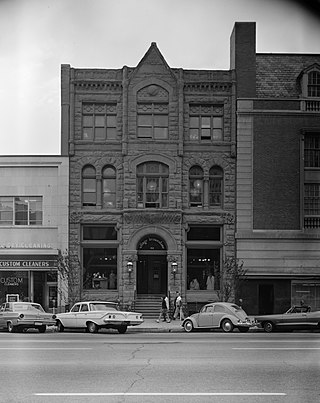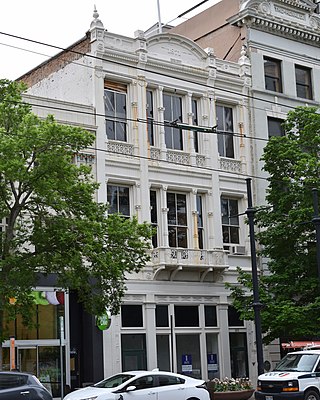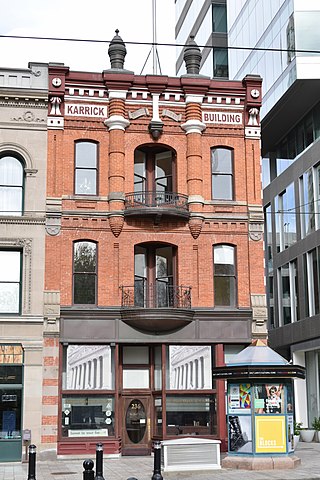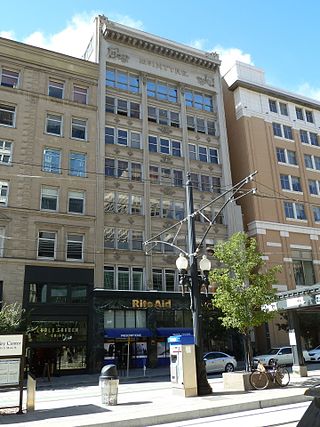
The Salt Lake City Public Library system's main branch building is an architecturally unique structure in Salt Lake City, Utah. It is located at 210 East, 400 South, across from the Salt Lake City and County Building and Washington Square.

The Utah State Capitol is the house of government for the U.S. state of Utah. The building houses the chambers and offices of the Utah State Legislature, the offices of the Governor, Lieutenant Governor, Attorney General, the State Auditor and their staffs. The capitol is the main building of the Utah State Capitol Complex, which is located on Capitol Hill, overlooking downtown Salt Lake City.

The University of Utah Circle, also known as Presidents Circle, is located on the campus of the University of Utah in Salt Lake City, Utah, United States. It was listed on the National Register of Historic Places in 1978 as a historic district.
Carl Martel Neuhausen was an American architect based in Salt Lake City, Utah. He designed a number of buildings that survive and are listed on the U.S. National Register of Historic Places.
Richard Karl August Kletting was an influential architect in Utah. He designed many well-known buildings, including the Utah State Capitol, the Enos Wall Mansion, the original Salt Palace, and the original Saltair Resort Pavilion. His design for the Utah State Capitol was chosen over 40 competing designs. A number of his buildings survive and are listed on the U.S. National Register of Historic Places including many in University of Utah Circle and in the Salt Lake City Warehouse District.

The Henry Dinwoodey House, at 411 East 100 South, Salt Lake City, Utah, is a Late Victorian house that was designed by Richard Kletting, architect of the Utah State Capitol. It was built in 1890 and was listed on the National Register of Historic Places in 1974. The house exhibits characteristics of both Queen Anne Style architecture, with its assymmetrical facade and corner turret, and Romanesque Revival style, including rough-hewn stone, squat columns, and foliated carvings.
Frederick Albert Hale was an American architect who practiced in states including Colorado, Utah, and Wyoming. According to a 1977 NRHP nomination for the Keith-O'Brien Building in Salt Lake City, "Hale worked mostly in the classical styles and seemed equally adept at Beaux-Arts Classicism, Neo-Classical Revival or Georgian Revival." He also employed Shingle and Queen Anne styles for several residential structures. A number of his works are listed on the U.S. National Register of Historic Places.

The Utah Commercial and Savings Bank Building, at 22 East 100 South in Salt Lake City, Utah, United States, was designed by Richard K.A. Kletting and was built in 1888. Also known as the Village Brownstone Building, it is a Richardsonian Romanesque style building.

The Warehouse District of Salt Lake City, Utah, is a historic district on the city's west side. The area has been occupied by artists, and worked on by developers. A small portion of its area was added to the National Register of Historic Places in 1982, and the listing was greatly enlarged by a boundary increase in 2016.

The Kearns Building is a historic office building in Salt Lake City, Utah, United States, that is listed on the National Register of Historic Places (NRHP).

The First National Bank is a historic bank building in downtown Salt Lake City, Utah, United States, that is listed on the National Register of Historic Places (NRHP).

The Continental Bank Building is a historic 13-story commercial building in downtown Salt Lake City, Utah, United States, that is listed on the National Register of Historic Places (NRHP).

The Karrick Block in Salt Lake City, Utah, is a 3-story, brick and stone commercial building designed by Richard K.A. Kletting and constructed in 1887. The building is Kletting's earliest work to survive in the city, and it was added to the National Register of Historic Places in 1976. Architectural historian Allan D. Roberts described the building as "essentially a Victorian work."

The McIntyre Building is a historic commercial building in downtown Salt Lake City, Utah, United States, that is listed on the National Register of Historic Places (NRHP).

The McCornick Building, at 10 W. 100 South in Salt Lake City, Utah, was built in 1890–93. It is also known as the Crandall Building. It was listed on the National Register of Historic Places in 1977.

The New York Hotel in Salt Lake City, Utah, at 42 Post Office Pl., was built in 1906. It was listed on the National Register of Historic Places in 1980.

The J.G. McDonald Chocolate Company Building in Salt Lake City, Utah, United States, is a 4-story commercial structure designed by John A. Headlund and completed in 1901. The original 3-story brick and stone building was expanded to four stories soon after construction, and it continued to expand as the company grew. The building was added to the National Register of Historic Places in 1978, and it is now included in the Warehouse District.

The Judge Building, is a historic commercial building in Salt Lake City, Utah, United States, that is listed on the National Register of Historic Places (NRHP).

The Mount Pleasant National Guard Armory, at 10 N. State in Mount Pleasant, Utah, was built in 1936-37 as a Works Progress Administration project. It was listed on the National Register of Historic Places in 1986. It is, in 2019, the Mount Pleasant Recreation Center.


















