
The Sloan–Parker House, also known as the Stone House, Parker Family Residence, or Richard Sloan House, is a late-18th-century stone residence near Junction, Hampshire County, in the U.S. state of West Virginia. It was built on land vacated by the Shawnee after the Native American nation had been violently forced to move west to Kansas following their defeat at the Battle of Point Pleasant in 1774. The building was added to the National Register of Historic Places on June 5, 1975, becoming Hampshire County's first property to be listed on the register. The Sloan–Parker House has been in the Parker family since 1854. The house and its adjacent farm are located along the Northwestern Turnpike in the rural Mill Creek valley.
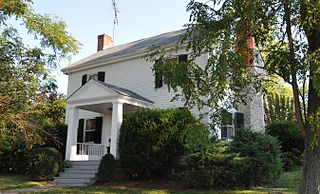
Morgan-Gold House, also known as "Golden Meadows" or the Samuel Gold House, is a historic home located at Bunker Hill, Berkeley County, West Virginia. It is an "L" shaped, three bay, two-story, log dwelling on a stone foundation. The front section was built about 1809, and is a 20 1/2-feet deep and 30 1/2-feet wide block, with a pedimented portico in the Greek Revival style. The rear part of the ell was built about 1745 by David Morgan, son of the Morgan Morgan the first white settler of West Virginia. Also on the property are three log outbuildings and Victorian-era granary.

The Patsy Cline Historic House at 608 S. Kent St., in a working-class neighborhood of Winchester, Virginia was the home from 1948 to 1953 of Virginia Patterson Hensley, who later became the country music star known as Patsy Cline. She moved out of the house when she got married at the age of 21 to Gerald Cline, but returned intermittently afterwards. The house was placed on both the Virginia Landmarks Register and the National Register of Historic Places in 2005, and a Virginia State Historical Marker was placed there about the same time. The house was designated a National Historic Landmark in 2021.

Piedmont is a historic home and farm located near Greenwood, Albemarle County, Virginia. The main house was built in two sections. The older sections is a two-story, three-bay, gable-roofed log half, that was built possibly as early as the late-18th century. Attached perpendicular to the log section is a two-story, gable roofed brick half built in 1838. The house exhibits Greek Revival and Federal design details. Also on the property are a log smokehouse, log slave cabin and the ruins of a large stone chimney and hearth.
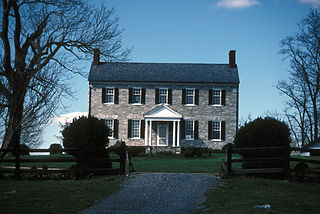
Huntingdon, also known as The Meadow, is a historic plantation house located near Boyce, Clarke County, Virginia. The original section was built about 1830, and is a two-story, five bay, stone I-house dwelling with a gable roof. A rear ell was added around 1850, making a "T"-shaped house. Also on the property are a contributing pyramidal roofed mid-19th-century smokehouse and a stone-lined ice pit with a late 19th-century, square-notched log icehouse.
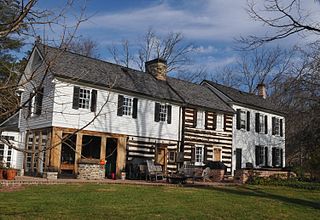
Four Stairs is a historic home located at Great Falls, Fairfax County, Virginia. The earliest section was built about 1737, as a gable-roofed, one-room, one-story with loft log house. It was later enlarged with a shed-roofed west side log pen and rear shed-roofed timber-framed kitchen. These early sections were raised to two-stories after 1796. A two-story, three-bay, parlor-and-side-hall-plan frame addition in the Greek Revival style was built about 1850, and became the focus of the house. The house was restored in 2002–2004. Also on the property are a contributing a family cemetery and a stone-lined hand-dug well.

Crumley–Lynn–Lodge House is a historic home located near Winchester, Frederick County, Virginia. The earliest section was built about 1759, and was a 1+1⁄2-story, log section raised to a full two stories about 1850. About 1830, a two-story, Federal style brick section was added. A two-story frame section was added to the original log section in 1987–1994. The front facade features a folk Victorian-style front porch with square columns, sawn brackets and pendants, and plain handrail and balusters. Also on the property are the contributing mid-19th-century brick granary, and log meat house, as well as a late-19th century corn crib, and the stone foundation of a barn.
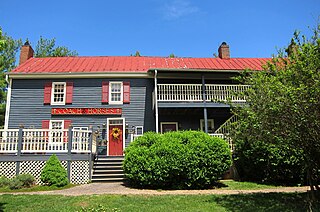
Homespun, also known as the Bell House, is a historic home located near Winchester, Frederick County, Virginia. It is a vernacular, 2+1⁄2-story log, frame, stone and brick structure dating from the late 18th and early 19th centuries. The earliest section was built in the 1790s, and is a three-bay wooden structure consisting of two log pens with a frame connector, or dogtrot, and covered with weatherboards. A two-story, two-bay, stone and brick addition was built about 1820. Also on the property is a contributing stone smokehouse.

Rose Hill Farm is a historic home and farm located near Winchester, Frederick County, Virginia. It is a vernacular Federal style, 2+1⁄2-story brick and stucco structure built about 1819. The earliest section was built about 1797, and began as a three-room-plan, 1+1⁄2-story, log structure built upon a limestone foundation. About 1850, the house was enhanced with vernacular Greek Revival-style elements. Also on the property are a contributing summer kitchen, cistern, corn crib, and barn (c.1850–1860).

Northbank is a historic plantation house located near Walkerton, King and Queen County, Virginia. The first section was built in 1722, with additions dated to 1827, 1863 and 1911. It is a 2+1⁄2-story, frame and clapboard home on a brick foundation. Also on the property are the contributing smokehouse, kitchen house, pole barn shed, and the family cemetery. The house remained in the same family from 1722 to 1990.

Myrtle Hall Farm, also known as Meadow Farm, is a historic plantation house and farm located near Bluemont, Loudoun County, Virginia. The original section of the house was built about 1813, and consists of a two-story, brick main block with a smaller two-story service wing and single story kitchen addition. A two-story library addition was built in about 1850. The house is in the Federal style. Also on the property are the contributing stone springhouse (c.1813), The Mordecai Throckmorton Family Cemetery, wood shed, stone-lined well, tenant house (1949), two-story guest house, tennis court, and stone entry.
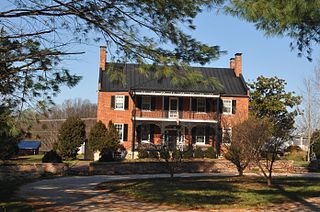
Rose Hill Farm is a home and farm located near Upperville, Loudoun County, Virginia. The original section of the house was built about 1820, and is 2+1⁄2-story, five bay, gable roofed brick dwelling in the Federal style. The front facade features an elaborate two-story porch with cast-iron decoration in a grape-vine pattern that was added possibly in the 1850s. Also on the property are the contributing 1+1⁄2-story, brick former slave quarters / smokehouse / dairy ; one-story, log meat house; frame octagonal icehouse; 3+1⁄2-story, three-bay, gable-roofed, stone granary (1850s); a 19th-century, arched. stone bridge; family cemetery; and 19th century stone wall.

Cleremont Farm is a historic home and farm located near Upperville, Loudoun County, Virginia. The original section of the house was built in two stages between about 1820 and 1835, and added onto subsequently in the 1870s. 1940s. and 1980s. It consists of a stone portion, a log portion, and a stone kitchen wing. It has a five bay, two-story, gable-roofed center section in the Federal style. A one-bay, one-story Colonial Revival-style pedimented entrance portico was built in the early 1940s. Also on the property are the contributing original 1+1⁄2-story, stuccoed stone dwelling (1761); a stone kitchen from the late 19th or early 20th century; a stuccoed frame tenant house built about 1940; a stone carriage mount; and a series of five stone walls.

William Barnett House is a historic home located at Alleghany Springs, Montgomery County, Virginia. It is a long two-story, log and frame structure consisting of a number of elements of different dates. The earliest section may date to 1813, and is the central log section with a two-story frame or log addition and adjacent room and a frame two-room section added in the mid-19th century. It has a rear wing and is topped by a standing seam metal gable roof. It features a two-story ornamental porch that spans the entire front of the building with chamfered posts and sawn balusters. Also on the property are a contributing two-story, single-pen log kitchen; a small stone shed-roofed greenhouse; and a corn crib.

Meadow Grove Farm is a historic farm complex and national historic district located at Amissville, Rappahannock County, Virginia. It encompasses 13 contributing buildings and 5 contributing sites. The main house was constructed in four distinct building phases from about 1820 to 1965. The oldest section is a 1 1/2-story log structure, with a two-story Greek Revival style main block added about 1860. A two-story brick addition, built in 1965, replaced a two-story wing added in 1881. In addition to the main house the remaining contributing resources include a tenant house/slave quarters, a schoolhouse, a summer kitchen, a meat house, a machine shed, a blacksmith shop, a barn, a chicken coop, a chicken house, two granaries, and a corn crib; a cemetery, an icehouse ruin, two former sites of the present schoolhouse, and the original site of the log granary.

Col Alto is a historic home located at Lexington, Virginia. The original section was built about 1827, and is a two-story, double-pile, three-bay, Georgian style brick dwelling with a hipped roof. In the 1930s, the house was remodeled, enlarged, and modernized by architect William Lawrence Bottomley. Bottomley added the distinctive Palladian style veranda. Also on the property are a contributing barn and log cabin. Col Alto was the home of Congressman James McDowell (1795-1851), for whom the house was built, and Congressman Henry St. George Tucker III (1853-1932).

Abram's Delight is a historic home located in Winchester, Virginia. Built in 1754, it is the oldest house in the city. It was owned by the Hollingsworth family for almost 200 years and is typical of the Shenandoah Valley architecture of the Scotch-Irish settlers. The property was added to the Virginia Landmarks Register (VLR) in 1972 and the National Register of Historic Places (NRHP) in 1973. Abram's Delight currently serves as a historic house museum.

Adam Kurtz House, also known as Washington's Headquarters, is a historic home located at Winchester, Virginia. It was built about 1755, and is of hewn-log construction. It consists of three rooms, with the westernmost room having two of its three exterior walls of stone construction. It sits on a rubble limestone foundation.
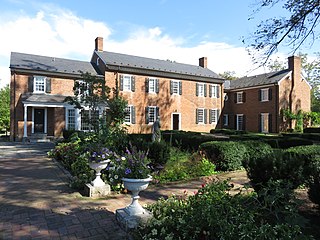
Glen Burnie is a historic home located at Winchester, Virginia. It consists of a 2+1⁄2-story central section built in two sections about 1794, with flanking two-bay, two-story wings built in 1959. It is a brick dwelling in the Georgian style.

Daniel Morgan House, also known as the George Flowerdew Norton House, Boyd House, and Sherrard House, is a historic home located at Winchester, Virginia. It is a 2+1⁄2-story, seven bay, 17 room, Late Georgian style brick dwelling. It has a side-gable roof and paired double interior chimneys. The oldest section was built about 1786 for George Flowerdew Norton, and the western stuccoed brick wing was built for Daniel Morgan (1736–1802) about 1800. A brick kitchen, built about 1820 is attached to the north side of the dwelling and two-story addition, constructed about 1885, is attached to the northwest corner of the house. A one-room addition was added to the eastern side about 1890, and a second-story room was built above the back porch about 1915. Also on the property is a contributing coursed stone retaining wall.
























