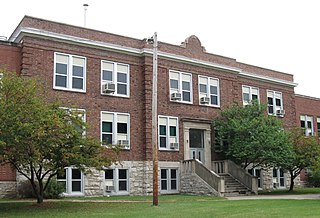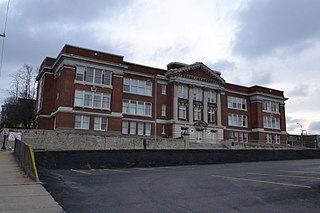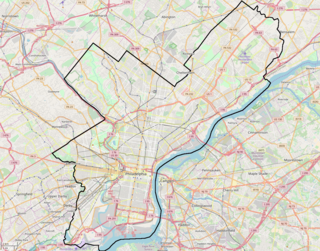
Mexico, formerly known as New Mexico, is a city in Audrain County, Missouri. The population was 11,543 at the 2010 census. It is the county seat, home to the Missouri Military Academy, and annually hosts the Miss Missouri Pageant. The micropolitan statistical area consists of Audrain County. It is a part of the Columbia, Missouri metropolitan area.

California is a city in Moniteau County, Missouri, United States. The 2010 census has the population at 4,278. It is the county seat of Moniteau County. California is the third largest city in the Jefferson City, Missouri Metropolitan Statistical Area, as well as the largest city in Moniteau County.

Missouri Valley College is a private liberal arts college that is affiliated with the Presbyterian Church (USA) and located in Marshall, Missouri. The college was founded in 1889 and supports 40 academic majors and an enrollment close to 1,500 students. Missouri Valley College is accredited by the Higher Learning Commission, a Commission of the North Central Association of Colleges and Schools.

Frederick Douglass High School is an alternative public high school located in Columbia, Missouri. Douglass enrolls students 9-12 from throughout the Columbia Public Schools District. The school competes in MSHSAA 4A. Their sports include basketball and track and field. The school differs from typical high schools due to providing programs including child development and parenting classes and a day care facility. It was built in 1917, and is a two-story, Classical Revival style brick building on a raised basement. The building was listed on the National Register of Historic Places in 1980 as Fred Douglass School. Recently, it was closed, restored, and modernized, reopening in the Fall of 2017. It is one of four High Schools in the Columbia Public School District.

The Robidoux School is a historic school building located at 201 South 10th in St. Joseph, Missouri. It was the first building used by what would become Missouri Western State University. The first high school in St. Joseph was built on the site in 1866. In 1895 the high school moved to 13th and Patee and the building was remodeled to be a grammar school named after St. Joseph founder Joseph Robidoux. In 1907 the building was razed and architect Edmond Jacques Eckel and Walter Boschen was commissioned to design the new Classical Revival style building which opened in 1909 at a cost of $130,000 including contents. It included 12 classrooms and an auditorium seating 1,100. In 1914, the building was used as a freshman annex for Central High School. In 1919 it became the Robidoux Polytechnic High School, a vocational trade school. In 1933 it became home for the St. Joseph Junior College which had been founded in 1915 and was earlier operating out of Central High School. The move occurred at the same time as the Central High School moved to its current location. In 1965 the Junior College became a four-year Missouri Western State College. In 1969 the college moved to its current location on the east side of St. Joseph.

Westminster College Gymnasium is a historic athletic building on the campus of Westminster College in Fulton, Missouri. The building is famous for being the site of Winston Churchill's March 5, 1946 "Sinews of Peace" speech, in which he coined the phrase "Iron Curtain" to characterize the growing Cold War. In 1968, the gymnasium was designated a National Historic Landmark.

The Clay Office and Conference Center is a renovated office complex formerly known as the Clay School. It is located at 453 Martin Luther King, Jr. Boulevard in Midtown Detroit, Michigan. It is the oldest school building in the city of Detroit. It was listed on the National Register of Historic Places and designated a Michigan State Historic Site in 1982.

Downtown Columbia is the central business, government, and social core of Columbia, Missouri and the Columbia Metropolitan Area. Three colleges — the University of Missouri, Stephens College, and Columbia College — all border the area. Downtown Columbia is an area of approximately one square mile surrounded by the University of Missouri on the south, Stephens College to the east, and Columbia College on the north. The area serves as Columbia's financial and business district and is the topic of a large initiative to draw tourism, which includes plans to capitalize on the area's historic architecture and Bohemian characteristics. The downtown skyline is relatively low and is dominated by the 10-story Tiger Hotel, built in 1928, and the 15-story Paquin Tower.

The Missouri State Teachers Association Building is a historic building located at Columbia, Missouri. It was built in 1927 and houses the Missouri State Teachers Association Headquarters. The building is located on South 6th Street on the University of Missouri campus and is a two-story, Tudor Revival style brick building. It was the first building in the United States built specifically to house a state teachers association. A historical marker on the site commemorates the lands former tenant "Columbia College," the forerunner of the University of Missouri.

Crawfordsville High School is a former public high school erected in 1910 on East Jefferson Street in Crawfordsville, Montgomery County, Indiana, and was a part of the Crawfordsville Community Schools. The building was expanded in 1914, 1921, and 1941 to provide additional classrooms, an auditorium, and a gymnasium. In 2000 the old school building was converted to a multi-use facility of offices, residential housing, and a fitness center. The former high school building was added to the National Register of Historic Places in 2003. A new Crawfordsville High School facility opened at One Athenian Drive in 1993.

Bala Cynwyd Junior High School Complex, is a historic school complex in Bala Cynwyd, Lower Merion Township, Montgomery County, Pennsylvania. The complex includes the Bala Cynwyd Middle School, the Cynwyd Elementary School, as well as the former Lower Merion Academy. The elementary school and middle schools are part of the Lower Merion School District. The Lower Merion Academy / Lower Merion Benevolent School building was built in 1812, and is a 3 1⁄2-story, five-bay, stuccoed stone building with cupola in the Federal style. It was renovated in 1938, in the Colonial Revival style. The Cynwyd Elementary School building was built in 1914, with a rear addition built in 1920. It is a 2 1⁄2-story, Classical Revival style building that features white terra cotta trim and a central entrance with Ionic order columns. The Bala Cynwyd Middle School building was built in 1938, and is a long, flat, two-story brick building in the modern style. A classroom wing was added in 1963. The buildings were renovated and some additions built in 1999.

Charles Y. Audenried Junior High School was a historic school building located in the Grays Ferry neighborhood of Philadelphia, Pennsylvania. It was designed by Irwin T. Catharine and built in 1930-1931. It was a three-story, 15 bay, brick building on a raised basement in the Colonial Revival-style. It featured two projecting entrances with stone surrounds, a central entrance with four Doric order columns, projecting brick pilasters, and a brick parapet. The listed building has been demolished and replaced with the modern Universal Audenried Charter High School.

The Sigma Alpha Epsilon Building is a historic Sigma Alpha Epsilon fraternity house located near the University of Missouri at Columbia, Missouri. It was built about 1908 to house the Welch Military Academy and took its present form in 1929; it was restored in 1965-1966 after a fire. It is a 2 1⁄2-story, "T"-plan, Neo-Classical Revival style brick building. The front facade features a central pedimented portico with six two-story stone Ionic order columns.

Wyman School, also known as Excelsior Springs High School, is a historic school building located at Excelsior Springs, Clay County, Missouri. It was built in 1912, and is a three-story, rectangular brick building with Classical Revival design elements. It has a flat roof and sits in a limestone foundation. Also on the property is the contributing power plant (1913) and a classroom annex.

Central School Campus, also known as Central School and DeSoto High School, is a historic school complex located at De Soto, Jefferson County, Missouri. The Central School was built about 1882, and remodeled into its current form in 1950. It is a 2 1/2- to 3-story rectangular brick building. The DeSoto High School was built in 1927, and is a three-story, textured brick building with a flat roof and accented with limestone or cast stone ornament reflecting the Classical Revival style.

Neosho High School, also known as Neosho Intermediate School, is a historic high school building located at Neosho, Newton County, Missouri. It was built in 1916–17, and is a two-story, "U"-shaped, brick and stone trimmed building with Gothic Revival and Classical Revival style design elements. The building measures approximately 101 feet by 127 feet. Also on the property is the contributing two-story giraffe rock ancillary building, built as a vocational facility for the school in 1940.

North Ward School, also known as the Bolivar High School and Polk County North Ward Museum, is a historic school building located at Bolivar, Polk County, Missouri. It was designed by architect Henry H. Hohenschild and built in 1903. It is a two-story, "T"-shaped, brick building with a central, four-story entrance tower flanked by slightly projecting classroom wings. It sits on a limestone block foundation and has a hipped roof. It features round arched and segmental arched windows. The building houses a local history museum.

Moberly Junior High School is a historic school building located at Moberly, Randolph County, Missouri. The main block was built in 1930, and is a two-story, "H"-shaped, brick building with simple Art Deco styling. The rear auditorium wing was built in 1917 and was originally an addition to an older school that burned. The building closed in 1997. The auditorium and gymnasium wing was demolished in August 2018.

Houston High School is a public high school serving Houston, Texas County, Missouri. It is operated by the Houston R-I School District. The high school building is a registered historic site.

The Old Fort Madison High School, also known as the Fort Madison Junior High School and Fort Madison Middle School, is a historic building located in Fort Madison, Iowa, United States. Between 1910 and 1920, the population of Fort Madison increased 35%. There was also a belief that students from the surrounding rural area would increasingly attend the city's high school. By early 1922, there was a desire to replace the 1890 Romanesque Revival high school building. A bond referendum passed in the early summer of that year, and the school district engaged the Kansas City, Missouri architectural firm of Owen, Payson and Carswell to design a new building. The building was mostly completed in mid-September 1923, with the auditorium/gymnasium located in the middle of the structure, completed in December. The three-story brick structure features a prominent front entrance at the center of the main facade, and at the roofline, there are crenulations, crockets, quatrefoil panels, and elaborate heraldic panels. Additions were built on the back of the building in 1946 and in 1959. It housed the high school program from 1923 to 1958, when the present high school building was completed. From 1958 to 2012 the building housed the junior high/middle school program. It was listed on the National Register of Historic Places in 2015. In 2016, the building was converted into an apartment building with 38 units.























