
The Crow Wing Historic County Courthouse, in Brainerd, Minnesota, United States, is a Beaux-Arts courthouse built in 1920. The building, along with its adjoining jail, are listed on the National Register of Historic Places.

The Dubuque County Jail is a historic building at 36 East 8th Street in Dubuque, Iowa, United States. Completed in 1858, the jail is an example of the uncommon Egyptian Revival style. It is architecturally a highly original work of John F. Rague, who also designed the 1837 Old Capitol of Illinois and the 1840 Territorial Capitol of Iowa. The building was designated a National Historic Landmark for its architecture in 1987. It served as a jail for more than a century, became a museum in 1975, and was converted into county offices in 2016.

The Lake County Courthouse and Sheriff's Residence, located at 601 3rd Avenue in Two Harbors, Lake County in the U.S. state of Minnesota was built in 1906. In 1888 a two-story brick sheriff's residence and jail was erected with an adjacent Queen Anne style courthouse. A 1904 fire destroyed the courthouse, but the jail and residence remained. The replacement building, designed in the Beaux Arts style by James Allen MacLeod, was built of brick and limestone, featuring quoin blocks, stone window surrounds with large keystones, dentil moulding, and four large columns supporting the entry overhang. The courtroom was topped with an open semi-circular dome covered with metallic scaled shakes. In 1945, the dome was enclosed from below. Axel Edward Soderberg was commissioned to paint murals depicting "Law and Justice", commerce, mining, and logging, at a cost of $1,500 in 1905. The jail and residence building were razed in the 1990s.

The Noble County Sheriff's House and Jail, also known as the Old Jail Museum, is a historic jail and residence located in Albion, Noble County, Indiana. It was built in 1875 by Thomas J. Tolan and Son, Architects of Fort Wayne, Indiana. It is a 2+1⁄2-story, red brick building with combined Second Empire and Gothic Revival style design elements. It features round-arched windows, a three-story projecting entrance tower, and a mansard roof.

The Huron County Courthouse and Jail is located by a busy downtown intersection in Norwalk, Ohio, United States. The ground floor is composed of rusticated blocks and recessed arched windows. The entrance is reached by a flight of stairs and a protruding portico. Two small windows frame either side of the entrance.

The Darke County Courthouse, Sheriff's House and Jail are three historic buildings located at 504 South Broadway just south of West 4th Street in Greenville, Ohio. On December 12, 1976, the three buildings of the present courthouse complex were added to the National Register of Historic Places.
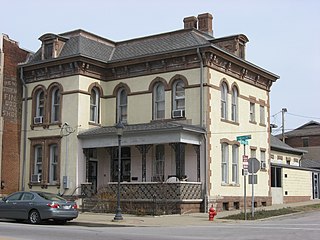
Washington County Jail and Sheriff's Residence is a historic jail and residence located at Salem, Washington County, Indiana. It was built in 1881, and is a Second Empire style brick and stone building. It consists of a 2+1⁄2-story residence with a mansard roof with a 1+1⁄2-story rear jail addition. An office addition was added to the jail in 1974.

The Henry County Sheriff's Residence and Jail is a government building in Napoleon, Ohio, United States. Built in 1882 to a design by architect D.W. Gibbs, the residence-and-jail is located adjacent to the Henry County Courthouse in the city's downtown.
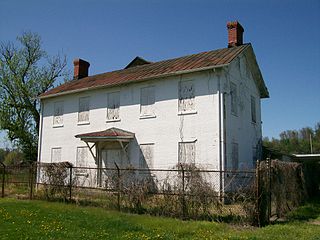
The Judge Joseph Barker House is a historic residence in southern Washington County, Ohio, United States. Located along State Route 7 southwest of the community of Newport, it is a brick structure with a roof of metal, a foundation of sandstone, and other elements of wood and metal. Constructed in 1832, it is a two-story rectangular building that sits atop an Ohio River bluff. Its floor plan is five bays wide, featuring a central entrance with a fanlight and sidelights.

The Clark County Jail is a historic structure located in Neillsville, Wisconsin. It was added to the National Register of Historic Places in 1978. Additionally, it is listed on the Wisconsin State Register of Historic Places and is designated a historic landmark by the Neillsville Historic Preservation Commission.
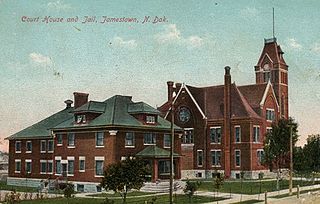
The Stutsman County Courthouse and Sheriff's Residence/Jail in Jamestown, North Dakota was built in 1883. It was listed on the National Register of Historic Places in 1976.

The Winneshiek County Courthouse is located in Decorah, Iowa, United States. It is the second building used for court functions in Winneshiek County. The courthouse was included as a contributing property in the Broadway-Phelps Park Historic District in 1976.

The first Kosciusko County Jail was built in 1837 of 14 inches (36 cm) square logs. It was two stories tall with a trap door from the second story floor to access the ground floor. The next jail was made of brick. Like the first jail, it was located on Courthouse Square. By 1869 this second structure was in serious need of repair. Frequent jail breaks from the second jail, led the county to hire George Garnsey of Chicago to design a new jail. The most notable jailbreak resulted when prisoners pushed bricks out of the wall.
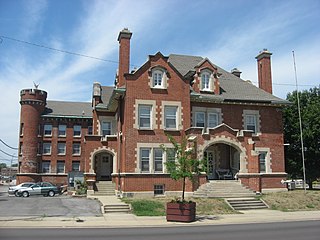
Grant County Jail and Sheriff's Residence is a historic county jail and residence located at 215 East 3rd Street in Marion, Grant County, Indiana. It was designed by Richards, McCarty & Bulford and built in 1904. It consists of two distinct units that are constructed of red pressed brick with limestone detailing. The residence is in the Queen Anne style with English Tudor details. It sits on a raised basement and has a bell-cast roof. It has been converted into apartments.

The Franklin County Sheriff's Residence and Jail is a historic building located in Hampton, Iowa, United States. The combination sheriff's residence and jail was the most common type of detention facility built by Iowa counties from the 1840s to around 1950. In this facility in Hampton the sheriff's residence was the two-story Italianate style structure closest to the street. There was a cell on the second floor used for female or juvenile prisoners. The sheriff's wife generally provided the meals and laundry services for the prisoners from the residence. The small cell block for men and a women's holding cell was in the single-story wing off of the back of the house. The building was constructed by local attorney D.W. Dow, and P.J. Pauly & Bro. of St. Louis provided the cells. It was completed in 1880. The sheriff continued to reside here into the 1960s, and the building was used for a jail until 1988. It was individually listed on the National Register of Historic Places in 1996. In 2003 it was included as a contributing property in the Hampton Double Square Historic District.
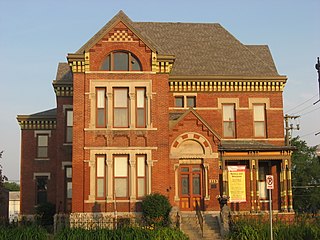
Montgomery County Jail and Sheriff's Residence is a historic jail and sheriff's residence located at Crawfordsville, Montgomery County, Indiana. It was built in 1882 in two sections, and is a 2+1⁄2-story, red brick and limestone building in a combination of Italianate, Gothic Revival, and Romanesque Revival style architecture. The jail is a "rotary jail"; it is the only example of this type in Indiana and one of two left in the United States. The building houses a local history and prison museum.

Chariton County Jail and Sheriff's Residence is a historic combined sheriffs residence and jail located in Keytesville, Chariton County, Missouri. It was built in 1906–1907, and is a 2 1/2-story, red brick building with Queen Anne-style detailing. It has a high hipped roof with lower cross gables. At the rear is the two story, rectangular cell block. A one-story block addition was built on the jail in 1970.
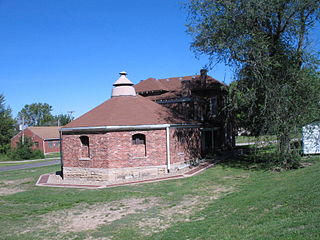
Daviess County Rotary Jail and Sheriff's Residence is a historic rotary jail and sheriffs residence located in Gallatin, Daviess County, Missouri. It was built in 1888 by the Pauly Jail Building and Manufacturing Company of St. Louis, Missouri. The jail is a one-story, octagonally-shaped brick structure on a stone foundation. The sheriff's residence is a two-story, "T"-shaped brick dwelling. It is connected to the jail by a two-story, irregularly-shaped structure which houses the jail's kitchen at the first floor level and the women's cells at the second-story level.
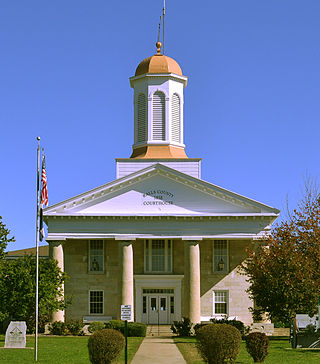
Ralls County Courthouse and Jail-Sheriff's House is a historic courthouse, jail and sheriff's residence located at New London, Ralls County, Missouri. The courthouse was built in 1858 and is a two-story, "T"-shaped, Greek Revival style limestone building. An addition was constructed in 1936. It has a two-story, tetrastyle full-width portico topped by an unusually tall cupola. The Jail-Sheriff's House is a two-story, "T"-shaped limestone building with a one-story frame addition.

Ripley County Jail, Sheriff's Office and Sheriff's Residence, also known as the Hancock Building, is a historic jail and sheriff's residence located at Doniphan, Ripley County, Missouri. It was built in 1899, and consists of a two-story front section containing the residence, with a one-story rear section containing the sheriff's office and the county jail. The building is constructed of brick, rests on a limestone foundation, and topped by a medium pitched hipped roof. It housed the jail and sheriff's office and residence until 1960.





















