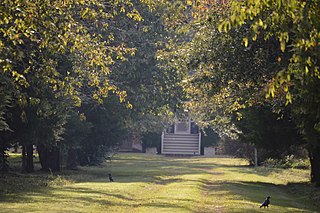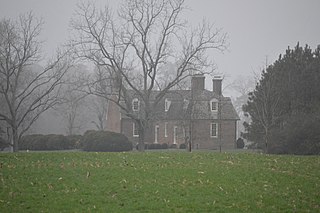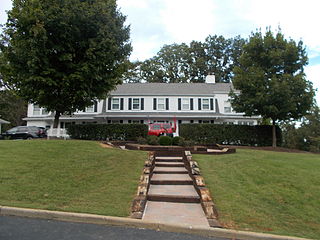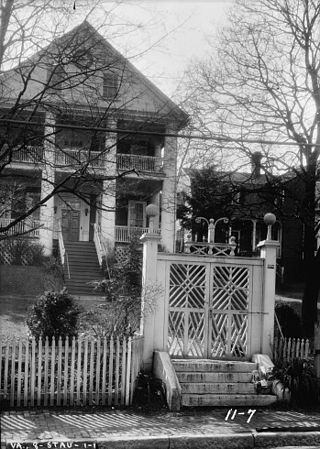
Chelsea is a historic home located near West Point, King William County, Virginia. It was built in 1709, and consists of a two-story, brick main block with a hipped roof and 1+1⁄2-story, gambrel roofed rear ell. In 1764, Thomas Jefferson attended the wedding of an old friend, John Walker, at Chelsea; sources commonly say that he later repeatedly made improper advances to his friend's wife, all of which she rejected. In 1781, shortly before the Battle of Yorktown, Lafayette's army camped at Chelsea, and the Marquis de Lafayette used the house as his headquarters.

The Morton Morton House, also known as the Morton Mortonson House and the Morton and Lydia Morton House, is an historic, American home that is located in Norwood, Delaware County, Pennsylvania at the confluence of the Muckinipattis Creek and Darby Creek.
Willowdale, also known as Smith Place, Gunther Farm, and Willow Dale, is a historic home located at Painter, Accomack County, Virginia. It is a two-story, five-bay, gambrel roofed, frame dwelling with brick ends. There is a two-bay, single story extension that provides service from a 1+1⁄2-story kitchen with a large brick cooking fireplace at the south end. The wing dates to the early-19th century. The main block is an expansion of a 17th-century patent house of 1+1⁄2 stories that now forms the parlor at the north end of the main block. The house is representative of the vernacular "big house, little house, colonnade, kitchen" style that was common in colonial homes on the Eastern Shore of Virginia. Also on the property are the contributing ruins of a barn. Willowdale is one of the few remaining examples of the dwelling of an early colonial settler, landowner and farmer. The Smith family remained owners of Willowdale from 1666 until 2018.
Hills Farm, also known as Hunting Creek Plantation, is a historic home and farm located in Greenbush, Accomack County, Virginia. It was built in 1747. The building is a 1+1⁄2-story, five-bay, gable roofed, brick dwelling. A one-story, wood-framed and weatherboarded wing to the east gable end of the original house was added in 1856. The house was restored in 1942 using the conventions of the Colonial Revival style. Also on the property are a contributing smokehouse and dairy, a barn and three small sheds, and a caretaker's cottage (1940s).

Woodlawn, also known as the Trible House, is a historic home located near Miller's Tavern, Essex County, Virginia. It was built about 1816–1820, and is a 1+1⁄2-story, two-bay, frame dwelling with a gambrel roof. It features two exterior end chimneys constructed of brick. A lean-to addition was built about 1840.

Cherry Walk, also known as Cherry Row, is a historic home and farm complex located near Dunbrooke, Essex County, Virginia. The house is dated to the late-18th century, and is a 1+1⁄2-story, five-bay, brick dwelling with a gambrel roof. Also on the property are the contributing two dairies, a smokehouse, a kitchen, a privy, a large wooden barn encasing an older barn, a plank construction storage shed, a ruinous blacksmith shop, and the sites of other old outbuildings.

Cornwell Farm is a historic home located in Great Falls, Fairfax County, Virginia. It was built in 1831, and is a two-story, five-bay brick dwelling with a hipped roof in the Georgian style. It has a 1+1⁄2-story addition connected by a gambrel roofed hyphen built in 1936–1937.

Boykin's Tavern is a historic inn and tavern located at Isle of Wight, Isle of Wight County, Virginia. The original structure was built about 1790, and expanded to two stories with a 1+1⁄2-story gambrel-roofed wing in the early 19th century. A two-story wing and two-story porch were added in 1900–1902. It has four brick external end chimneys and a standing seam metal gable roof. The interior reflects the transition between the Colonial and Federal styles. It is the only surviving structure associated with the Isle of Wight Courthouse of 1800. The building is occupied by a local history museum.

Poplar Grove Mill and House is a historic tide mill and home located near Williams, Mathews County, Virginia. The tide mill is a two-story frame structure built after the American Civil War with a gable roof built on a narrow mole which separates a small lagoon or mill pond from the bay. It replaced an earlier mill destroyed during the war at which, it is believed, that corn was ground for General George Washington's troops when they camped nearby. The earliest portion of the miller's house is dated to about 1770, and is a small 2+1⁄2-story gambrel roof cottage which has been incorporated into the present five section house as an end wing. The central portion of the house is a late 18th-century temple-form building fronted by a later Ionic order portico. Captain Sally Louisa Tompkins, the famous woman Confederate officer, was born at Poplar Grove in 1833.

Wilton is a historic plantation house located near Wilton, Middlesex County, Virginia. It was constructed in 1763, and is a 1+1⁄2-story, T-shaped brick dwelling, with a five-bay front section and four-bay rear ell. The front portion of the house is covered with a gambrel roof and the rear with a hip-on-hip roof.
Oak Grove is a historic plantation house located near Eastville, Northampton County, Virginia. The original section of the manor house was built about 1750, and is a 1+1⁄2-story, gambrel-roofed colonial-period structure. It has a two-story Federal style wing added about 1811, and a two-story Greek Revival style wing added about 1840. The house was remodeled and enlarged in the 1940s. Also on the property are the contributing five early outbuildings, three 20th century farm buildings, and a well tended formal garden designed by the Richmond landscape architect Charles Gillette.

Westover was a historic plantation house located near Eastville, Northampton County, Virginia. The original house was about 1750, as a two-story, three-bay, single pile structure with a gambrel roof in a vernacular style indigenous to Virginia's Eastern Shore. A two-bay extension was added in the late-18th century, and a rear wing in the late-19th century. The house had brick ends and a chimney with steep sloping haunches and a corbeled brick cap. It was destroyed by fire between 1980–1997.

Wall Brook Farm is a historic home and farm complex located near Luray, Page County, Virginia. The farmhouse was built about 1824, and is a two-story, six-bay, Federal style brick dwelling with a gable roof. It has a center-passage-plan and 1+1⁄2-story frame addition linked to a gambrel-roofed garage. The front facade features a full-facade one-story front porch. Located on the property are the contributing meathouse / wash house, wall and foot bridge, barn (1870s), dairy barn and milkhouse, shed, and the Brubaker Cemetery.

Berry Hill is or was a historic home and farm complex located near Danville, Pittsylvania County, Virginia, United States. It was listed on the National Register of Historic Places in 1980. However, may be in the process of being delisted in connection with industrial development plans by Mega Site, the City of Danville and Pittsylvania County.

Commanding General's Quarters, Quantico Marine Base, also known as Building Number 1 and Quarters 1, is a historic home located at Marine Corps Base Quantico, Quantico, Prince William County, Virginia. It was built in 1920, and is a large, two-story, concrete-block-and-frame, Dutch Colonial Revival style house. The main block consists of a two-story, five-bay, symmetrical, gambrel-roofed central block with lower level walls covered with stucco. It has flanking wings consisting of a service wing and wing with a porch and second story addition. Also on the property is a contributing two-car, hipped roof, stucco-covered garage. The house is a contributing resource with the Quantico Marine Base Historic District.

Glebe House of Southwark Parish, also known as The Old Glebe, is a historic glebe house located near Spring Grove, Surry County, Virginia. It was built about 1724, and is a 1+1⁄2-story, three-bay, single pile, central-hall plan brick dwelling. It has a gambrel roof with dormers, added in the 19th century, has exterior end chimneys, and sits on a brick basement. Also on the property is a contributing frame smokehouse. The glebe house was sold, as required by the legislature during the Disestablishment of 1802. It was subsequently remodeled and used as a private dwelling.It sits on the site of Indian Spring Plantation patented by Nicholas Merriweather in 1666. The property is currently owned by the Perkins family.

House at Pireus is a historic home located at Charlottesville, Virginia. It was built about 1830, and is a small 1+1⁄2-story, two-bay, vernacular cottage. It sits on a full basement and has a hipped gambrel roof of standing seam metal. The house has a central stone and brick chimney. It was probably moved to its present location during the last quarter of the 19th century.

Stuart House is a historic home located at Staunton, Virginia. The original portion of the house was built in 1791, and is a story, temple-form brick structure fronted by a two-level pedimented portico supported by four very simple and provincial Tuscan order-like columns. The house is five bays wide and three bays deep. The house has a large 2+1⁄2-story brick wing added in 1844. The wing is fronted by a gallery ornamented with lattice-work and supported on brick piers. Also on the property is a gambrel roof frame building, erected sometime after 1783 as Archibald Stuart's residence and law office, and a pyramidal roof smokehouse. According to family tradition, Stuart received plans or suggestions for the house's design from his close friend, Thomas Jefferson. Archibald Stuart died in 1832 and the house was inherited by his son, Alexander Hugh Holmes Stuart (1807-1891).

Weblin House is a historic home located at Virginia Beach, Virginia. It was built in 1653, and is a 1+1⁄2-story, three-bay, Colonial era vernacular brick farmhouse. It is topped by a gambrel roof and has two massive exterior-end chimneys with a T-shaped stack and cap. A modern two-story brick wing is attached to the south end.

Springdale is a historic plantation house located near Mathews, Mathews County, Virginia. The original section of the house may date to about 1750. Originally the house was a frame Georgian style two-story, side-passage gambrel roof dwelling with a brick cellar. A one-story shed addition was added in the late-18th or early-19th century. This section of the house was renovated between about 1774 and 1824. The house was expanded by 1840, with a 2+1⁄2-story, Federal style south wing and 1+1⁄2-story hyphen connecting the two wings. Also on the property is a contributing smokehouse and archaeological site.





















