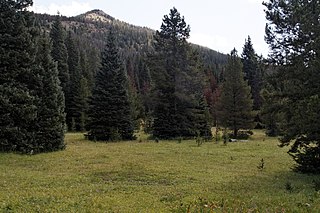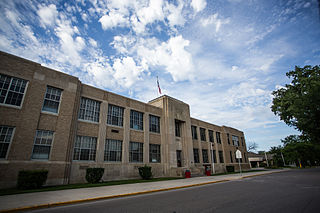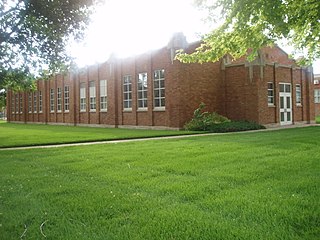
Buildings, sites, districts, and objects in Virginia listed on the National Register of Historic Places:

The Cyrus McCormick Farm and Workshop is on the family farm of inventor Cyrus Hall McCormick known as Walnut Grove. Cyrus Hall McCormick improved and patented the mechanical reaper, which eventually led to the creation of the combine harvester. The farm is near Steele's Tavern and Raphine, close to the northern border of Rockbridge and Augusta counties in the U.S. state of Virginia, and is currently a museum run by the Virginia Agricultural Experimental Station of Virginia Tech. The museum has free admission and covers 5 acres (2.0 ha) of the initial 532-acre (215.3 ha) farm.

Langley Park, also known as McCormick-Goodhart Mansion, is a Colonial Revival style estate mansion in Langley Park, Prince George's County, Maryland. In 1924, the McCormick-Goodhart family erected an 18,000-square-foot (1,700 m2), 28-room Georgian Revival mansion, designed by architect George Oakley Totten Jr., at a cost of $100,000 that remains a community landmark on 15th Ave.

This is a list of the National Register of Historic Places listings in McCormick County, South Carolina.

Old Providence Stone Church is a historic church in Spottswood, Virginia in Augusta County, Virginia.

Lulu City was a transient mining town in eastern Grand County, Colorado, in the Kawuneeche Valley in what is now Rocky Mountain National Park. The town appeared after silver was discovered in the area in 1879 by prospector Joe Shipler, and was built primarily by the Middle Park and Grand River Land Improvement Company in 1880. The company was backed by Benjamin F. Burnett of Fort Collins and Fort Collins rancher William Baker. The town was named after Burnett's daughter. By 1881, there were forty cabins and a number of business establishments. By this time it was apparent that the silver ore was of low grade, and that high transportation costs made mining in the area marginal, and the town began its decline. It was abandoned by 1885, except by Shipler, who lived there for thirty years.
Dutchtown was a mining community high in the Never Summer Mountains of what is now Rocky Mountain National Park. The ghost town lies just below the timberline, and comprises the ruins of four cabins. The site was inhabited by squatters who were made unwelcome in Lulu City, in the Kawuneeche Valley a couple of miles to the east. Dutchtown existed to work the same silver deposits mined by Lulu City residents, but existed as a suburb of Lulu City to accommodate Dutch miners who were run out of town after a drunken affray in Lulu City. It existed from about 1879 to about 1884.

William Dubois (1879–1953) was an American architect and politician. He was a prolific architect in Wyoming and nearby states, and served five terms in both houses of the Wyoming Legislature.

The Universal Vare Charter School, formerly the Edwin H. Vare Junior High School, is an historic, American junior high school building that is located in the Wilson Park neighborhood of Philadelphia, Pennsylvania. It is currently a charter school run by Universal Family of Schools.

The Central Middle School on Seventh St. in Devils Lake, North Dakota was built in 1936. It was designed by architects John Marshall of Devils Lake and Nairne W. Fisher of St. Cloud, Minnesota in Art Deco style. The school was listed on the National Register of Historic Places (NRHP) in 2003 as the Central High School.
Frederic Hutchinson "Bunk" Porter, Sr., sometimes referred to as Frederick Hutchinson Porter, was an American architect based in Cheyenne, Wyoming. He was active from 1911 to approximately 1965. He designed many of Cheyenne's most important public and commercial buildings and also designed several buildings at the University of Wyoming, including War Memorial Stadium and the Agriculture Building. A number of his works are listed on the U.S. National Register of Historic Places.

The Santaquin Junior High School, located in Santaquin, Utah, United States, was built in 1935 as a Public Works Administration (PWA) project. It was listed on the National Register of Historic Places in 1985.

The Spanish Fork High School Gymnasium at 320 South Main Street (SR-198) in Spanish Fork, Utah, United States is an Art Deco style building built in 1935 by the Public Works Administration. It was listed on the National Register of Historic Places in 1985. It is not part of the current Spanish Fork High School campus, which is a number of blocks to the northwest of the original gymnasium. Instead it is used by the Nebo School District as part of its main offices.

Eden Hall is a historic plantation house located near McCormick in McCormick County, South Carolina. It was built about 1854, and is a large 2+1⁄2-story, white frame Greek Revival style dwelling. It sits on a high brick foundation and features a pedimented, two story front portico. Also on the property is the original well and canopy.

McCormick Cabin Site is a historic site located at Indianapolis, Indiana. It is the site of the cabin John Wesley McCormick (1754–1837) built in 1820. It was at the cabin that commissioners appointed by the Indiana legislature met in June 1820 to select the site for the permanent seat of state government at Indianapolis. The site is commemorated by a granite boulder in White River State Park with plaque erected in 1924.

The McCormick Harvesting Machine Company Building, also known as the International Harvester Transfer House is an historic building located in Council Bluffs, Iowa, United States. The first railroad arrived in the city in 1867, and by 1898 there were 11 truck line railroads that terminated here. That made Council Bluffs an excellent place for the transfer and distribution of goods. Chicago based McCormick Harvesting Machine Company had this four-story brick structure built in 1894 as one of their branch houses. Those facilities acted as a dealership for the company's products. In the 1902 McCormick and four other companies merged to form International Harvester (IH). By 1922, this building became one of IH's four domestic transfer house facilities. Those facilities received large stocks of the company's products by train and distributed them to the branch houses. IH continued to use this building until 1964. It was listed on the National Register of Historic Places in 2012.

The Hinckley High School Gymnasium, located off US 5/50 or at 100 East south of 200 North, in Hinckley, Utah, was built in 1935–36. It was listed on the National Register of Historic Places in 1985.

The Moroni High School Mechanical Arts Building is a historic former school building in Moroni, Utah, United States, that is listed on the National Register of Historic Places (NRHP).

The Morgan High School Mechanical Arts Building, at 20 N. One Hundred E in Morgan, Utah, was built in 1936. It was listed on the National Register of Historic Places in 1986.



















