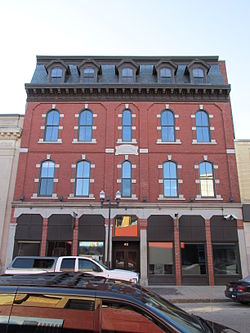Description and history
Lyceum Hall is located on the west side of Lisbon Street, the principal commercial street in downtown Lewiston. It is nominally a 3+1⁄2-story masonry structure, with a mansard roof providing space for a full fourth floor. The building facade is symmetrical, with a central one-bay section flanked by identical two-bay sections. The central section has the recessed building entrance on the first floor, and narrow round-arch windows on the second and third floors, set in a recessed brick panel. The remaining ground-floor bays all have commercial glass storefront windows, articulated by stone or brick piers. The outer bays on the second floor have segmented-arch windows, while those on the third floor are round-arched. The fourth floor dormers have segmented-arch windows. The main cornice (below the steep mansard roof section) is bracketed and dentillated, and a secondary cornice at the transition between the roof sections is dentillated. [2]
The hall was built in 1872 to a design by Charles F. Douglas, a prominent local architect. Douglas designed a number of Lewiston's downtown buildings during a flurry of construction after the American Civil War, but this is the only one to survive relatively intact. It originally housed a 1000-seat theater on the third floor, which was the city's only public performance venue until the construction of the city's Music Hall. The building underwent a full restoration in the 1980s. [2]
This page is based on this
Wikipedia article Text is available under the
CC BY-SA 4.0 license; additional terms may apply.
Images, videos and audio are available under their respective licenses.


