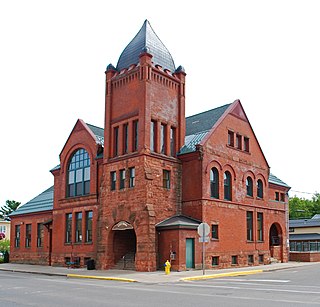
The Ishpeming Municipal Building is a public building located at 100 East Division Street in Ishpeming, Michigan. It is also known as Ishpeming City Hall. The building was designated a Michigan State Historic Site in 1980 and listed on the National Register of Historic Places in 1981.

Lee's Chapel Church and Masonic Hall is a historic Masonic building in rural northern Independence County, Arkansas. It is located on Sandtown Road, about 8 miles (13 km) east of Cushman. It is a two-story gable-roofed structure, built out of concrete blocks resting on a poured concrete foundation. The roof is shingled, and topped by a small belfry. It was built in 1946 as a joint project of the Lee's Chapel Methodist Church and Montgomery Lodge No. 360. The lodge subsequently moved to Cave City.
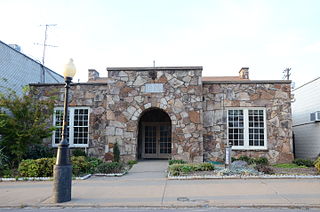
The American Legion Hall is a historic social meeting hall at Race and Spruce Streets in the center of Searcy, Arkansas. It is a single-story structure, built out of native fieldstone in 1939 with funding support from the Works Progress Administration (WPA). Its main block has a side-facing gable roof, with a projecting flat-roof section in which the entrance is recessed under a rounded archway. The building is typical of rustic-styled buildings constructed by the WPA and other jobs programs of the Great Depression.

Powhatan Historic State Park is a 9.1-acre (3.7 ha) Arkansas state park in Lawrence County, Arkansas in the United States. The park contains the 1888 Powhatan courthouse which served as the home of county government from 1869-1968. Today the structure displays items of cultural and historical significance and hosts the park's Visitor Center. The park includes four additional historical buildings and the Arkansas History Commission's Northeast Arkansas Regional Archives. A tour of the historic structures is available. Powhatan served as an important stop for traffic on the Black River until the installation of the Kansas City-Memphis Railwayline two miles north in 1883 significantly decreased the need for river transportation.
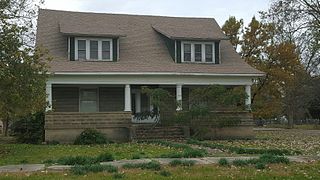
The Hubert & Ionia Furr House is a historic house at 702 Desoto Avenue in Arkansas City, Arkansas. The 1.5 story Dutch Colonial Revival house was built in 1910 by Hubert Furr, a local timber dealer. It has a basically rectangular plan, with a side-gable roof with flared eaves. The first floor is built out of decorative concrete blocks, while the gable ends and roof dormers are clad in wood shingles. There is a porch spanning the front facade supported by fluted Doric columns resting on a low wall of decorative concrete blocks.
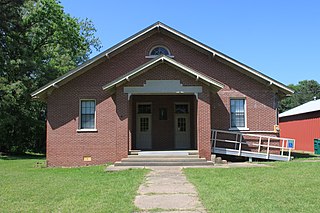
The Harvey C. Couch School is a historic school building at the junction of County Roads 11 and 25 in rural Columbia County, Arkansas, several miles southeast of the county seat, Magnolia, in the hamlet of Calhoun. The school is a single story brick structure whose main block has a hip roof. Projecting from the main block are an open porch on its front, and three concrete staircases on its other elevations. The front porch shelters a double-door entry under a gable roof, and features Craftsman-style brackets. The building was built in 1928 as a gift to the community of Calhoun by its native son, Arkansas businessman Harvey C. Couch.

The New Rocky Comfort Jail is a historic jail, located at the southeast corner of 3rd and Schuman Streets in Foreman, Arkansas. It is a single story wooden structure, resting on concrete block piers and topped by a metal gable roof. Its walls are constructed out of stacked two-by-six pine, and its floor and ceiling are out of similar material, laid on edge. The main rectangular block was built in 1902, and an entry vestibule was added to the south side sometime before 1928. The floor was later covered with a conventional pine floor, and part of the interior was partitioned for an office and bathroom. The building, which has served variously as a jail, city hall, meeting hall, library, and dance hall, now houses the New Rocky Comfort Museum.
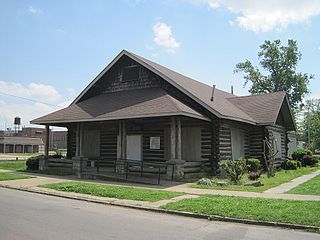
The Richard L. Kitchens Post No. 41 is a historic American Legion hall at 409 Porter Street in Helena, Arkansas. Built in 1922 to a design by a local Legionnaire, this Rustic log structure is supposedly the first American Legion hall to be referred to as a "hut", and is the oldest Legion building in the city. Its main block is built of donated materials, including the cypress logs forming its walls, and built by volunteer labor supervised by a local contractor and Legionnaire. A frame addition was added to the rear of the building in 1949, as were two shed-roof additions.

The Wittsburg Store and Gas Station is a historic retail establishment on Cross County Road 637 in Wittsburg, Arkansas. It is the only commercial building in the community. Built c. 1930, it is a single-story wood frame structure with a gable roof and a false front. A shed-roof porch extends across the front, supported by for square posts. The main entrance is centered, flanked by sash windows. A gable-roofed section extends from the rear of the building, providing residential space for the shop, which occupies the main block. The building also features a concrete storm cellar, and there is a period gas pump to the building's southeast. The store operated from the 1930s to the 1980s, and is a reminder of Wittsburg's former status as a significant river town.
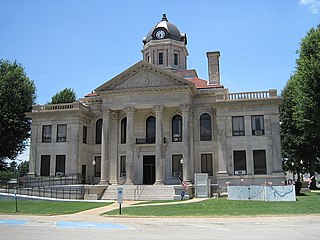
The Poinsett County Courthouse is located on a city block of downtown Harrisburg, Arkansas, bounded by Court, North Main, Market, and East Streets. It is a two-story granite and concrete structure, set on a raised foundation. The central block is topped by a tiled hip roof, with an octagonal tower set on a square base at its center. The front facade has a Classical Revival tetrastyle Corinthian portico with a fully enclosed gable pediment. Wings on either side of the main block are lower in height, but project beyond the main block's front and back. They are capped by low balustrade surrounding a flat roof. The courthouse was designed by Mitchell Seligman of Pine Bluff and built in 1917 to replace an earlier courthouse which had been destroyed by fire.

The Home Economics–F.F.A. Building is a historic school building on City Park Drive in Portia, Arkansas. It is a single-story sandstone structure with a gable roof. Its entrance is sheltered by a gable-roofed bracketed portico over a concrete stoop, and its roof has typical Craftsman features. It was built in 1937-38 by a crew from the National Youth Administration with funding from the Works Progress Administration, and served for many years as a school building and social venue.

Hirst-Mathew Hall is a historic school building in Bruno, Arkansas. It is located in a complex included several other school buildings south of Arkansas Highway 235, between County Roads 5008 and 5010. It is a single-story stone structure, with a gable-on-hip roof that has exposed rafter ends in the Craftsman style. The main (north-facing) facade has a centered gable-roof porch supported by four columns set on a raised concrete base. The east facade has 14 windows, placed asymmetrically in groups of 6, 3 and 5. The west facade has 12 windows in two groups of 6. It was built in 1929 as part of the Bruno Agricultural School, and originally housed classrooms. When it was listed on the National Register of Historic Places in 1992, it was in use as a textile factory.
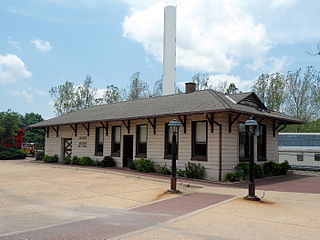
The Kansas City-Southern Depot is a historic railroad station at Arkansas Highway 59 and West North Street in Decatur, Arkansas. It is a long rectangular single-story structure, built out of concrete blocks. It has a hip roof with Craftsman-style brackets and two fisheye dormers, and a cross-gable projecting telegrapher's bay decorated with fish-scale wood shingles. It was built c. 1920 by the Kansas City Southern Railway.

The Rife House was a historic house at 1515 South Eighth Street in Rogers, Arkansas. It was a modest single-story house, built out of concrete blocks cast to resemble rusticated stone. It had a gable-on-hip roof, with a shed-roof extension to the rear, and a full-width porch across the front. The porch was supported by four fluted columns fashioned out of concrete blocks. Built c. 1920, this was a local example of a vernacular house built using a once-popular construction material.
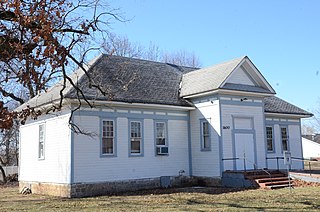
The Fishback School is a historic school building on Butterfield Coach Road in Springdale, Arkansas. It is a single-story wood frame structure, with weatherboard siding, a concrete foundation, and a hip roof and a projecting gable-roofed entry section. The entry section has a deeply pedimented gable front, and a tall paneled friezeboard wraps around the building. The school was built in 1925, during a period of growth in Springdale due to rise as a local market hub.

The House at 712 N. Mill Street in Fayetteville, Arkansas, is a particularly fine local example of Craftsman/Bungalow style architecture. Built c. 1914, it is a 1-1/2 story wood frame structure, set on a foundation of rusticated concrete blocks. The walls are finished in novelty siding, and there is a shed-roof porch extending across most of its front, supported by slightly-tapered box columns mounted on concrete piers. The area under the porch includes exposed rafter ends. A gable-roof dormer with three sash windows pierces the roof above the porch.

The George Washington Carver High School Home Economics Building is a historic school building at 900 Pearl Street in Augusta, Arkansas. It is a single-story L-shaped concrete block structure with a gable roof and modest vernacular styling. Built in 1944 with funding by local subscription, it is the only one of five buildings built between 1917 and 1948 for the education of Augusta's African-American population. The school remained segregated until integration took place in 1970, and has been used since then to house the local Head Start Program.

The Carver Gymnasium is a historic school building at 400 Ferguson Street in Lonoke, Arkansas. It is a vernacular single-story structure, built out of concrete blocks and capped by a gabled metal roof. The gable ends are clad in metal siding, and there are irregularly spaced awning windows on the walls. It was built in 1957 for the Carver School, the segregated facility serving Lonoke's African-American students, and is its last surviving building. After the city's schools were integrated in 1970, the school complex served as its junior high school, and was vacated by the school system in 2005.

The Fairview City Jail is a former jail building located in Ne-cha-co-kee Park at 120 1st Street in Fairview, Oregon, in the United States. It was built in 1915, next to the old Fairview City Hall at 60 Main Street. It is a simple, rectangular, concrete building, 10 feet by 20 feet, with 8 foot high walls painted with a grey paint. It has a low pitched concrete slab roof with shallow gable ends. It was added to the National Register of Historic Places in 2016.

The LaPorte City Town Hall and Fire Station is a historic building located in La Porte City, Iowa, United States. The town hall/fire station portion of the buildings was completed in 1876, five years after the town was organized. The two-story, brick structure has a gable roof hidden behind a metal false front. A two-story brick addition was built onto the north side of the building in 1911 for a town jail. The fire station was housed on the main floor of the original building where the two round-arch doorways are located. The doorways were altered in 1950 to accommodate larger fire vehicles. A single story concrete block addition was built at the same time. The fire department operated from here until 1968, and the large doorways were restored to their original arched form in the 1970s. The second floor of the original building was utilized as the town hall until the 1930s when it moved to the former La Porte City Station. The space was rented to the local high school for classrooms until 1974. After the fire department moved out the building the FFA Agricultural Museum began to occupy part of the building, until it eventually occupied the whole facility. The building was listed on the National Register of Historic Places in 1977. The museum moved to another building on Main Street in 2001.


















