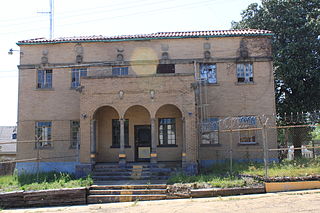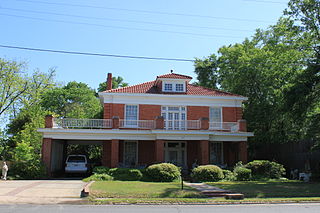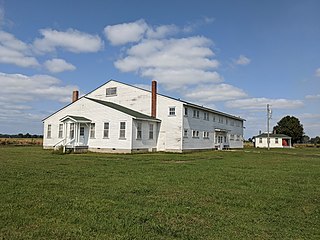
Guilford is an unincorporated community located in Howard County in the state of Maryland. The location is named after the Guilford Mill. Guilford is near Kings Contrivance, one of the nine "villages" of Columbia.

Peace Dale is a village in the town of South Kingstown, Rhode Island, United States. Together with the village of Wakefield, it is treated by the U.S. Census as a component of the census-designated place identified as Wakefield-Peacedale.

Arkansas Tech University (ATU) is a public university in Russellville, Arkansas, United States. The university offers programs at both baccalaureate and graduate levels in a range of fields. The Arkansas Tech University–Ozark Campus, a two-year satellite campus in the town of Ozark, primarily focuses on associate and certificate education.

Arkansas Baptist College (ABC) is a private Baptist-affiliated historically black college in Little Rock, Arkansas. Founded in 1884 as the Minister's Institute, while later renaming it to its current name in April 1885, ABC was initially funded by the Colored Baptists of the State of Arkansas. It is the only historically black Baptist school west of the Mississippi River. The Main Building on its campus, built in 1893, is one of the oldest surviving academic buildings in the state, and was listed on the National Register of Historic Places in 1976.

The John A. Green Estate is a historic property in Stone City, Iowa, United States. The estate covers 200 acres (0.81 km2) of land. The buildings were constructed of Anamosa Limestone quarried from John Green's own local business. The estate was individually listed as a historic district on the U.S. National Register of Historic Places in 1978. It was included as a contributing property in the Stone City Historic District in 2008.
A Mississippi Landmark is a building officially nominated by the Mississippi Department of Archives and History and approved by each county's chancery clerk. The Mississippi Landmark designation is the highest form of recognition bestowed on properties by the state of Mississippi, and designated properties are protected from changes that may alter the property's historic character. Currently there are 890 designated landmarks in the state. Mississippi Landmarks are spread out between eighty-one of Mississippi's eighty-two counties; only Issaquena County has no such landmarks.
The University of Arkansas Campus Historic District is a historic district that was listed on the National Register of Historic Places on September 23, 2009. The district covers the historic core of the University of Arkansas campus, including 25 buildings.
The Torrance School, also known as Torrance High School Annex and originally as Torrance Elementary School, is located on the campus of Torrance High School in Torrance, southwestern Los Angeles County, California.

Phoenix Union High School (PUHS) was a high school that was part of the Phoenix Union High School District in downtown Phoenix, Arizona, one of five high school-only school districts in the Phoenix area. Founded in 1895 and closed in 1982, the school consisted of numerous buildings on a campus which by 1928 consisted of 18 acres.

The Columbia County Jail is a historic structure at Calhoun and Jefferson Streets in Magnolia, Arkansas. The brick two story structure in Columbia County was designed by Thompson & Harding and was built c. 1920, and is an excellent local example of Italian Renaissance architecture. It is faced in cream-colored brick, and has a terracotta hipped roof. It has an entrance portico with round arches supported by slender columns and gargoyles at its corners.

M Street High School, also known as Dunbar High School, is a historic former school building located in the Northwest Quadrant of Washington, D.C. It has been listed on the District of Columbia Inventory of Historic Sites since 1978 and it was listed on the National Register of Historic Places in 1986. The building escaped demolition with community support and the efforts of preservationists and is now a community center.

The Eddie Mae Herron Center & Museum is a historic community building at 1708 Archer Street in Pocahontas, Arkansas. Originally built as an African Methodist Episcopal Church and known as St. Mary's AME Church, it is a small one-room wood-frame structure, with a gable roof and novelty siding. A flat-roof addition expands the building to the right. The main facade has two entrances, each sheltered by a small gable-roofed hood. The building was built in 1918, to provide facilities for a church and school to the small African-American community in Pocahontas. It served as a church for thirty years, and as a school known as Pocahontas Colored School for fifty, and was later adapted for other uses, most recently as a museum and community center.

The Clifton and Greening Streets Historic District is a residential historic district in Camden, Arkansas. It encompasses a neighborhood area that typifies the growth of the city between about 1890 and 1940. When first listed on the National Register of Historic Places in 1998, it consisted of properties on Clifton Street between Cleveland and Dallas Avenues, and on Greening Street between Cleveland and Spring Avenues. The district has been enlarged three times, each time to add a few additional properties.

The Dr. H. A. Longino House is a historic house at 317 West Main Street in Magnolia, Arkansas. The two-story brick structure was built in 1910 for a prominent local doctor, and is one of a small number of surviving designs known to have been created by Eugene C. Seibert, a prominent local architect of the period. When built, it was one of the most imposing houses in the town. It is three bays wide, and is finished in salmon-colored brick, with a terracotta roof. It has a large front porch, which is terminated at one end by a porte-cochere. Stylistically, the house represents a transition between the revival styles of the 19th century and the Craftsman styling which became popular in the following decades.

The Magnolia Commercial Historic District encompasses the historic heart of Magnolia, the county seat of Columbia County, Arkansas. It includes the courthouse square and most of the buildings which face it, as well as buildings along Calhoun and Jackson Streets. The centerpiece of the district is the square itself and the Columbia County Courthouse, a Renaissance Revival structure built in 1905 to a design by W. S. Hull. The square is lined with mostly brick-faced buildings built between about 1899 and 1910, and between 1938 and 1958, when the city experienced a second building boom. The oldest known surviving building, then as now housing a pharmacy, is located at 111 S. Court Square. One prominent building from the second building phase is the Cameo Theater Building, an Art Deco design built in 1948.

The Immanuel High School is a historic school building in rural Arkansas County, Arkansas, USA. It is located at 68 Immanuel Road, about 0.5 miles (0.80 km) east of Arkansas Highway 33, east of Almyra. It is a single-story wood-frame structure in a U shape, covered in siding, with a cross-gable roof. Built c. 1940, it is the only surviving element of the Immanuel Industrial Institute, a larger complex of buildings built to educate the local African-American population. The complex was merged into a regional school district in 1950, and was closed in 1966. It was used for a variety of other private and non-profit educational purposes afterward, but has been vacant since the mid-1990s.

The Clover Bend Historic District encompasses a collection of historic municipal buildings in Clover Bend, Arkansas. It consists of five buildings, centered on the Clover Bend High School, built in 1937 with funding from the Farm Security Administration (FSA). The complex also includes four other primarily academic buildings: the gymnasium, home economics building, cafeteria, and fire station. It was the centerpiece of a major FSA project to provide services and lifelines to the small-scale farmers of the area during the Great Depression.

The Horace Mann School Historic District of Norfork, Arkansas encompasses a complex of four Depression-era school buildings near the center of the community. It includes a main school building, built with Works Progress Administration (WPA) funding in 1936, a home economics building and a vocational educational building, both built in 1937 by the National Youth Administration, and the auditorium/gymnasium, built in 1940 with WPA funds. All are single-story Craftsman-style buildings, although the gymnasium presents more stories because of a partially exposed basement. The complex was used as a school until the mid-1980s, and is now owned by the city, which uses the buildings for a variety of purposes. It is a well-preserved and remarkably complete Depression-era school complex.
The Redfield School Historic District encompasses a Depression-era school complex at 101 School Street in Redfield, Arkansas. The property is owned and managed by the nonprofit Friends of Redfield School Historic District and was listed on the U.S. National Register of Historic Places in 2014.

















