
The Ogle County Courthouse is a National Register of Historic Places listing in the Ogle County, Illinois, county seat of Oregon. The building stands on a public square in the city's downtown commercial district. The current structure was completed in 1891 and was preceded by two other buildings, one of which was destroyed by a group of outlaws. Following the destruction of the courthouse, the county was without a judicial building for a period during the 1840s. The Ogle County Courthouse was designed by Chicago architect George O. Garnsey in the Romanesque Revival style of architecture. The ridged roof is dominated by its wooden cupola which stands out at a distance.

The Columbia County Courthouse is located at Court Square in the heart of Magnolia, the county seat of Columbia County, Arkansas. The two-story brick and stone structure was designed W. W. Hall and built in 1905. It features Renaissance Revival styling, with Corinthian pilasters separating the windows on the second level and a projecting Greek temple portico with recessed entries under round arches on the first level, and fluted Corinthian columns on the second.
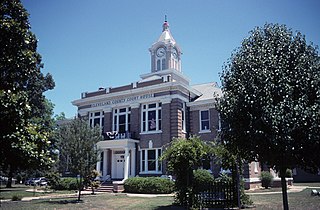
The Cleveland County Courthouse in Rison, Arkansas, was built in 1911. Located at Main and Magnolia Streets, it is a two-story brick structure measuring 100 feet (30 m) by 70 feet (21 m), and topped by a hipped tile roof. A square central tower rises 20 feet (6.1 m) above the roof, and includes a four-faced clock, with louvered arches below the clock, and an arched cornice above, topped by an octagonal cupola.

The Warsaw Courthouse Square Historic District is a historic district in Warsaw, Indiana that was listed on the National Register of Historic Places in 1982. Its boundaries were increased in 1993.
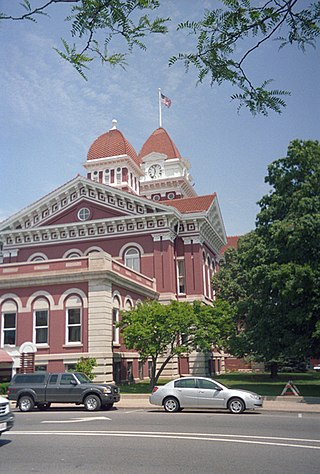
Crown Point Courthouse Square Historic District is a historic district in Crown Point, Indiana, that dates back to 1873. It was listed on the National Register of Historic Places in 2004. Its boundaries were changed in 2005, and it was increased in 2007 to include a Moderne architecture building at 208 Main Street. The late nineteenth- and early twentieth-century commercial and public buildings represent a period of economic and political growth. The Lake County Courthouse stands in the center of the district. Designed by architect John C. Cochrane in 1878, this brick building is a combination of Romanesque Revival and Classical styles. Enlarged in 1909 with the addition of north and south wings, designed by Beers and Beers. Continued growth in the county required second enlargement in 1928. This local landmark was placed in the National Register of Historic Places in 1973.

The Masonic Temple of El Dorado, Arkansas is located at 106-108 North Washington Street, on the west side of the courthouse square. The four-story masonry building was built in 1923–24 to a design by Little Rock architect Charles S. Watts. It is one of a small number of buildings in Arkansas with Art Deco styling influenced by the Egyptian Revival. This particular styling was likely influence by the 1922 discovery of the Tomb of Tutankhamun.

The Madison County Courthouse is located in Winterset, Iowa, United States. It was listed on the National Register of Historic Places in 1981 as a part of the County Courthouses in Iowa Thematic Resource. It was included as a contributing property in the Winterset Courthouse Square Commercial Historic District in 2015. The courthouse is the third building the county has used for court functions and county administration.

Charles L. Thompson and associates is an architectural group that was established in Arkansas since the late 1800s. It is now known as Cromwell Architects Engineers, Inc.. This article is about Thompson and associates' work as part of one architectural group, and its predecessor and descendant firms, including under names Charles L. Thompson,Thompson & Harding,Sanders & Ginocchio, and Thompson, Sanders and Ginocchio.

The Harrison County Courthouse, located in Logan, Iowa, United States, was built in 1911. It was listed on the National Register of Historic Places in 1981 as a part of the County Courthouses in Iowa Thematic Resource. The courthouse is the fifth building the county has used for court functions and county administration.

The Benton Commercial Historic District is a historic district that was listed on the National Register of Historic Places in 2008. It encompasses the core of the commercial district of Benton, Arkansas, whose major period of development took place between 1902 and 1958. The district's 53 properties reflect the growth and development of the city's businesses. It covers roughly two square blocks, bounded on the west by South Market Street, the north by West Sevier Street, the east by North East Street, and the south by River and East South Streets.

The Yell County Courthouse is a courthouse in Dardanelle, Arkansas, United States, one of two county seats of Yell County, built in 1914. It was listed on the National Register of Historic Places in 1992. The courthouse is the second building to serve the Dardanelle district of Yell County.
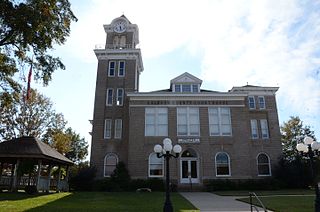
The Calhoun County Courthouse is a courthouse in Hampton, Arkansas, the county seat of Calhoun County, built in 1909. Located within downtown Hampton, the two-story brick building was designed by Frank W. Gibb, who designed 60 courthouses in Arkansas. The courthouse is both a historically and architecturally significant structure, and was listed on the National Register of Historic Places because of this significance in 1976.

William S. Hull (1848-1924) was an architect based in Jackson, Mississippi who designed over twenty county courthouses in the American South.

The Desha County Courthouse, on Robert S. Moore Avenue in Arkansas City, Arkansas, is the county seat of Desha County. The 2+1⁄2-story Romanesque Revival brick building was built in 1900 to a design by Little Rock architect Rome Harding. Its most distinctive feature is its four-story square tower, which features doubled rectangular windows on the first level, a round-arch window on the second, an open round arch on the third, and clock faces on the fourth level. The tower is topped by a pyramidal roof with finial.

The DeQueen Commercial Historic District encompasses part of the commercial heart of downtown De Queen, Arkansas. The district is centered on the block containing the Sevier County Courthouse, a three-story brick Colonial Revival structure built in 1930. It includes buildings facing the courthouse square on West DeQueen Avenue, West Stilwell Avenue, and North Third Street, and extends an additional block eastward to North Second Street. This commercial heart of the city was developed mainly between 1900 and 1920, and includes 21 historically significant buildings. Notable among them is the former Hayes Hardware Building at 314 West DeQueen, built c. 1900, and the Bank of DeQueen at 221 West DeQueen, also built c. 1900.

The DeWitt Commercial Historic District encompasses part of the historic downtown of De Witt, Arkansas, the seat of the southern district of Arkansas County. It consists of roughly six square blocks, focused on Courthouse Square, location of the Southern District Courthouse. This area was platted out when De Witt was established as the new county seat of Arkansas County in 1854, replacing the Arkansas Post, which was not centrally located within the county after numerous other counties had been carved out of its territory. The city's growth remained modest until the arrival of the railroad in the 1890s, and saw most of its civic growth between then and the 1920s. The district includes 54 historically significant buildings, 32 of which face Courthouse Square. The oldest buildings in the district lie just north of Courthouse Square, either facing the square or in North Main or Gibson Streets.

The Jasper Commercial Historic District encompasses the historic commercial center of Jasper, Arkansas. It includes the Newton County Courthouse, a 1930s Works Progress Administration building, and buildings that line the courthouse square, as well as some of the streets radiating from it. Built between the 1880s and 1940s, the district includes a high quality collection of commercial buildings constructed out of local stone. Most are one or two stories in height, and are vernacular to the period of their construction. Five of the district's 26 buildings were built by Gould Jones, a prominent local blacksmith and mason.
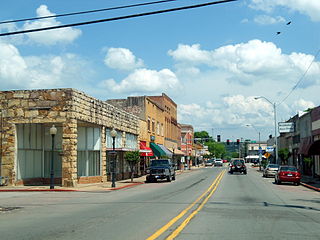
The Ozark Courthouse Square Historic District encompasses the historic late 19th-century center of Ozark, Arkansas. It includes an area two blocks by two blocks in area, bounded on the west by 4th Street, the north by West Commercial Street, the east by 2nd Street, and the south by West Main Street. Most of the buildings in the district were built between about 1890 and 1930, a period of significant growth occasioned by the arrival of the railroad, and are built either out of brick or locally quarried stone. Prominent buildings include the Franklin County Courthouse and the Bristow Hotel.

The Perryville Commercial Historic District encompasses the historic commercial and civic heart of the city of Perryville, Arkansas. It was listed on the National Register of Historic Places in 2012, and it includes two buildings already separately listed. It is centered on the courthouse square, where the 1880 Perry County Courthouse stands. It includes nine contributing buildings, including buildings facing the square, with a few included on adjacent side streets, and six non-contributing ones. This area was developed beginning in the 1840s, when Perryville was founded, and grew through the mid-20th century. Most of the buildings are vernacular commercial buildings, finished in wood, brick, or stone. The most unusual is the Rustic Perryville American Legion Building.
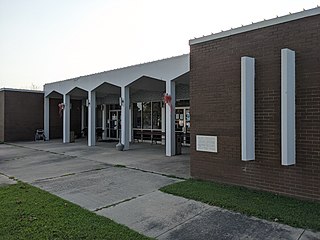
The Clay County Courthouse, Eastern District is located at Courthouse Square in the center of Piggott, one of two county seats of Clay County, Arkansas. It is a single-story masonry structure, built out of concrete with brick facing. The main facade is symmetrical, with a recessed entrance area sheltered by a portico with a zigzag roof. The courthouse was built in 1966–67 to a design by Donnellan & Porterfield, replacing an 1890s Romanesque courthouse designed by Charles L. Thompson. Both this courthouse and that in Corning were built in the wake of a fire which destroyed the old Corning courthouse, and both were designed by Donnellan & Porterfield. Both are locally prominent examples of New Formalism style of Modern architecture.






















