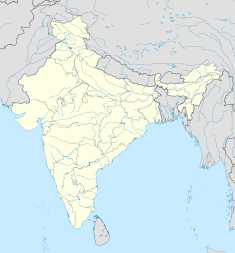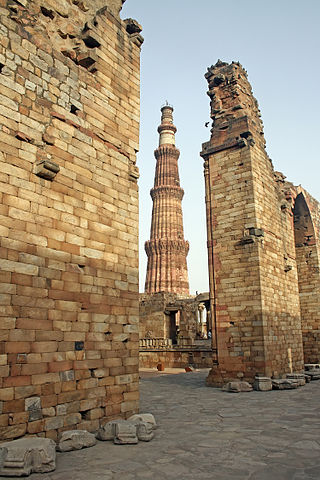
The Qutb Minar complex are monuments and buildings from the Delhi Sultanate at Mehrauli in Delhi, India. Construction of the Qutub Minar "victory tower" in the complex, named after the religious figure Sufi Saint Khwaja Qutbuddin Bakhtiar Kaki, was begun by Qutb-ud-din Aibak, who later became the first Sultan of Delhi of the Mamluk dynasty. It was continued by his successor Iltutmish, and finally completed much later by Firoz Shah Tughlaq, a Sultan of Delhi from the Tughlaq dynasty (1320–1412) in 1368 AD. The Qubbat-ul-Islam Mosque, later corrupted into Quwwat-ul Islam, stands next to the Qutb Minar.
The Deccan sultanates were five late-medieval Indian kingdoms—on the Deccan Plateau between the Krishna River and the Vindhya Range—that were created from the disintegration of the Bahmani Sultanate and ruled by Muslim dynasties: namely Ahmadnagar, Berar, Bidar, Bijapur, and Golconda. The sultanates had become independent during the break-up of the Bahmani Sultanate. The five sultanates owed their existence to the declaration of independence of Ahmadnagar in 1490, followed by Bijapur and Berar in the same year. Golconda became independent in 1518, and Bidar in 1528.
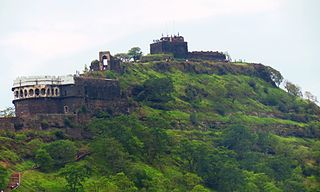
DaulatabadFort originally DeogiriFort, is a historic fortified citadel located in Daulatabad village near Aurangabad, Maharashtra, India. It was the capital of the Yadavas, for a brief time the capital of the Delhi Sultanate (1327–1334), and later a secondary capital of the Ahmadnagar Sultanate (1499–1636).
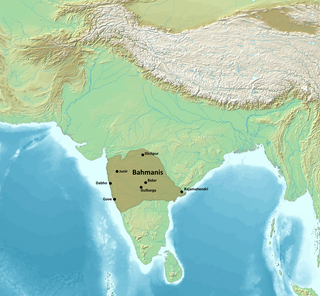
The Bahmani Sultanate was a late medieval empire that ruled the Deccan Plateau in India. The first independent Muslim kingdom of the Deccan, the Bahmani Sultanate came to power in 1347 during the rebellion of Ismail Mukh against Muhammad bin Tughlaq, the Sultan of the Tughlaq dynasty of Delhi. Ismail Mukh then abdicated in favour of Zafar Khan, who would establish the Bahmani Sultanate.

Bidar (/biːd̪ər/) is a city in the north-eastern part of Karnataka state in India. It is the headquarters of Bidar district, which borders Maharashtra and Telangana. It is a rapidly urbanising city in the wider Bidar Metropolitan area. The city is well known for its many sites of architectural, historical and religious importance. Bidar has a population of more than two lakh (200,000) and is likely to be upgraded to a municipal corporation in the next five years.
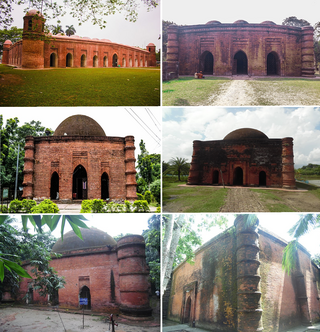
The Mosque City of Bagerhat is a UNESCO World Heritage Site in Bagerhat District, Bangladesh. It contains 360 mosques, public buildings, mausoleums, bridges, roads, water tanks and other public buildings constructed from baked brick. The mosques were built during the Bengal Sultanate in the 15th century, of which the Sixty Dome Mosque is the largest. Other mosques include the Singar Mosque, the Nine Dome Mosque, the Tomb of Khan Jahan, the Bibi Begni Mosque and the Ronvijoypur Mosque. The mosques were built during the governorship of Ulugh Khan Jahan, a Turkic military officer appointed as governor in the Sundarbans by Sultan Mahmud Shah of Bengal.

Indo-Islamic architecture is the architecture of the Indian subcontinent produced by and for Islamic patrons and purposes. Despite an initial Arab presence in Sindh, the development of Indo-Islamic architecture began in earnest with the establishment of Delhi as the capital of the Ghurid dynasty in 1193. Succeeding the Ghurids was the Delhi Sultanate, a series of Central Asian dynasties that consolidated much of North, East, and Central India, and later by the Mughal Empire during the early 16th century. Both of these dynasties introduced Islamic architecture and art styles from West Asia into the Indian subcontinent.
Mahmud Gawan (1411–1481) was a Persian statesman who served as the chief minister, or Peshwa from 1458 and de facto ruler of the Bahmani Sultanate as Prime minister from 1466 until his death in 1481. Mahmud Gawan, from the village of Gawan in Persia, was well-versed in Islamic theology, Persian, and the sciences and was a poet and a prose writer of repute.

Sultan Ghari was the first Islamic Mausoleum (tomb) built in 1231 AD for Prince Nasiruddin Mahmud, eldest son of Iltumish, in the "funerary landscape of Delhi" in the Nangal Dewat Forest, Near Nangal Dewat Vasant Kunj).

Satpula is a remarkable ancient water harvesting dam or weir located about 800 m (2,625 ft) east of the Khirki Masjid that is integral to the compound wall of the medieval fourth city of the Jahanpanah in Delhi, with its construction credited to the reign of Sultan Muhammad Shah Tughlaq (1325–1351) of the Tughlaq Dynasty.

Jahanpanah was the fourth medieval city of Delhi established in 1326–1327 by Muhammad bin Tughlaq (1325–51), of the Delhi Sultanate. To address the constant threat of the Mongols, Tughlaq built the fortified city of Jahanpanah subsuming the Adilabad fort that had been built in the 14th century and also all the establishments lying between Qila Rai Pithora and Siri Fort. Neither the city nor the fort has survived. Many reasons have been offered for such a situation. One of which is stated as the idiosyncratic rule of Mohammed bin Tughlaq when inexplicably he shifted the capital to Daulatabad in the Deccan and came back to Delhi soon after.
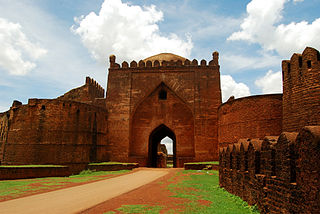
Bidar Fort is located in old city area, Bidar, Karnataka, India. The fort, the city and the district are all affixed with the name Bidar. Sultan Ahmad Shah I of the Bahmanid dynasty shifted his capital from Gulbarga to Bidar in 1427 and built his fort along with a number of Islamic monuments. There are over 30 monuments inside Bidar fort.
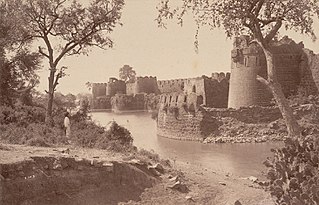
The Gulbarga Fort is located in Kalaburagi in the Kalaburagi district of North Karnataka. This fort was originally constructed by a hindu king Raja Gulchand, but it was subsequently significantly enlarged in 1347 by Al-ud-din Hasan Bahmani of the Bahmani Dynasty after he cut off his ties with the Delhi Sultanate; Islamic monuments such as mosques, palaces, tombs, and other structures were also built later within the refurbished fort. The Jama Masjid, built later within the fort in 1367, is a unique structure built in Persian architectural style, fully enclosed, with elegant domes and arched columns, unlike any other mosque in India. It was built to commemorate the establishment of the dynastic rule of the Bahmani kingdom at Kalaburagi fort between 1347 and 1424, though the capital was initially Daulatabad. It remained the capital of the Bahmani Kingdom till 1424 where after the capital was shifted to Bidar Fort, as Bidar had better climatic conditions.

The Bijapur Fort is located in the Bijapur city in Bijapur District of the Indian state of Karnataka. Bijapur fort has a plethora of historical monuments of architectural importance built during the rule of Adil Shahi dynasty.

Paranda Fort is situated in Paranda, a small town in the Osmanabad district in the state of Maharashtra, India. It is protected monument by the Archaeological Survey Of India. The fort may have been constructed in the 15th century by Mahmud Gawan or by Murtaza Nizam Shah II in the early 1600s. Paranda has great historical value and finde mention in Honnati inscription of Baka 1045 and also later a few of the Kalyan Chalukyan an copper plates. As well as in Yadava epigraphs, as Pallyanda Pratyandaka. The fort is attraction in this Paranda town and is known to have been built by Mahmud Gavan, the Prime Ministar of Muhammad Shah Bahmani 2.

Deccani architecture, particularly the architecture of the Bahmani and Deccan Sultanates, is the architecture of the Deccan Plateau, and is a regional variant of Indo-Islamic architecture. It was influenced by the styles of the Delhi Sultanate and later Mughal architecture, but sometimes also influenced from Persia and Central Asia. Hindu temple architecture in the same areas had very different styles.
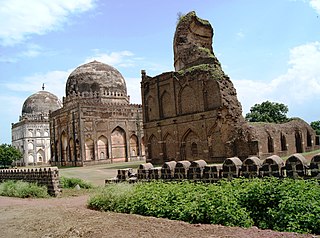
The Bahmani tombs complex at Bidar is the necropolis of the Bahmani dynasty, located in Bidar, in the Indian state of Karnataka.

Ek Minar Mosque, or Ek Minar Masjid is a mosque located in Raichur, in the Indian state of Karnataka. It is listed as a state protected monument.

