
Druid Hills Historic District is a historic district in Druid Hills and Atlanta in DeKalb County, Georgia, United States, that is listed on the National Register of Historic Places (NRHP).
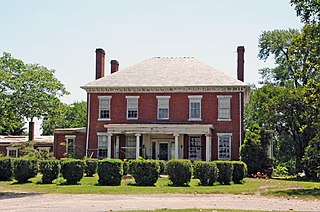
Varina Farms, also known as Varina Plantation or Varina Farms Plantation or Varina on the James, is a plantation established in the 17th century on the James River about 10 miles (16 km) south of Richmond, Virginia. An 820-acre (330 ha) property was listed on the National Register of Historic Places in 1977 as "Varina Plantation". At that time it included two contributing buildings and one other contributing site.
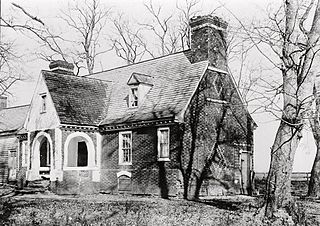
Malvern Hill stands on the north bank of the James River in Henrico County, Virginia, USA, about eighteen miles southeast of Richmond. On 1 July 1862, it was the scene of the Battle of Malvern Hill, one of the Seven Days Battles of the American Civil War.
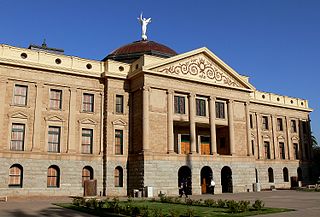
James Riely Gordon was an architect who practiced in San Antonio until 1902 and then in New York City, where he gained national recognition. J. Riely Gordon is best known for his landmark county courthouses, in particular those in Texas. Working during the state's "Golden Age" (1883–1898) of courthouse construction, Gordon saw 18 of his designs erected from 1885 to 1901; today, 12 remain.

Berry Hill Plantation, also known simply as Berry Hill, is a historic plantation located on the west side of South Boston in Halifax County, Virginia, United States. The main house, transformed c. 1839 into one of Virginia's finest examples of Greek Revival architecture, was designated a National Historic Landmark in 1969. The surviving portion of the plantation, which was once one of the largest in the state, is now a conference and event center.

The Virginia Randolph Cottage, now the Virginia E. Randolph Museum, is a museum at 2200 Mountain Road in Glen Allen, Virginia. The museum is dedicated to the history of Virginia E. Randolph (1874–1958), an African-American vocational educator in the area for 55 years. The building, built in 1937 and housing Randolph's home economics classrooms, was declared a National Historic Landmark in 1974 in recognition of her legacy as a trainer of vocational teachers; her remains are interred on the grounds.

This is a list of the National Register of Historic Places listings in Richmond, Virginia.

This is a list of the National Register of Historic Places listings in Henrico County, Virginia.

The Governor's Mansion Historic District is a historic district covering a large historic neighborhood of Little Rock, Arkansas. It was listed on the National Register of Historic Places in 1978 and its borders were increased in 1988 and again in 2002. The district is notable for the large number of well-preserved late 19th and early 20th-century houses, and includes a major cross-section of residential architecture designed by the noted Little Rock architect Charles L. Thompson. It is the oldest city neighborhood to retain its residential character.

Redesdale in Henrico County, Virginia near Richmond, Virginia was built in 1925. It was listed on the National Register of Historic Places in 2008. The listing included a 35-acre (14 ha) area with 4 contributing buildings, 3 contributing sites and 3 contributing structures.

Rocky Mills, built c. 1750, was a Georgian mansion in Hanover County, Virginia. Disassembled and relocated about 21 miles to Henrico County, Virginia in 1928, it was reassembled and expanded by architect H. Louis Duhring, Jr.

The Clarke–Palmore House, also known as Clarke Home, was built as a brick farmhouse in 1819 and expanded in 1855. Its first floor level, built in 1819, is described as being American bond brickwork of 3 to 5 stretcher courses between each header course. Its upper level, built in 1855, is of American bond with 6 to 7 stretcher courses between each header course.

The Henrico Theatre is an historic theater building located in Henrico County, Virginia. The theater was built in 1938, and was constructed in the Art Deco style using poured concrete and brick. The building has three bays, of which the centermost is recessed. That central bay features the theater's name in large stylized letters, the building's original marquee, and a clock designed to echo the shape of the building and created by the International Business Machine Corporation. The auditorium initially sat 782; its capacity was reduced to 400 after a renovation.

The Laurel Industrial School Historic District is a 6-acre (2.4 ha) historic district near Laurel, Virginia. It was listed on the National Register of Historic Places in 1987, at which time it included five contributing buildings.

Meadow Farm is a historic farm and estate in Henrico County, Virginia. It is best known for its role in Gabriel's Revolution. The main farmhouse was built in the early nineteenth century and is a well preserved example of small Virginia farms of the time. It was listed in the National Register of Historic Places in 1974. The property is now owned and operated by Henrico County as the Meadow Farm Museum.

The Druin–Horner House near Richmond in Henrico County, Virginia, USA, was listed on the National Register of Historic Places in 2009.
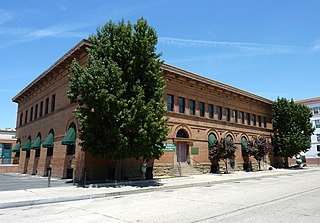
The Tevis Block, also known as the Kern County Land Company Building, is a historic office building in Bakersfield, California. The structure was placed on the National Register of Historic Places (NRHP) on March 29, 1984.
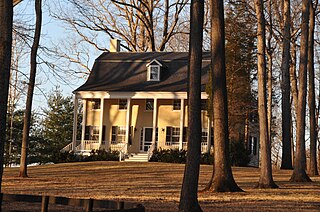
North Wales is a historic plantation and national historic district located in Fauquier County, Virginia near Warrenton, Virginia. Currently it is a 1,287.9-acre (521.2 ha) historic district that includes a manor home and farm. A date of significance for the site is 1776. It was listed on the National Register of Historic Places in 1999.

Farmer's Rest is a historic plantation property at 9341 Varina Road in Henrico County, Virginia. The 26-acre (11 ha) property's farm complex includes a brick Greek Revival house, a smokehouse/workshop, chicken coop, and barn. Other resources include the family cemetery of the Bullington family, early owners of the land, and the extensive archaeological remains of a former slave quarters. The main house is a well-preserved example of Greek Revival architecture, having retained much of its interior woodwork, flooring and plaster.

The Okmulgee Downtown Historic District is the original downtown area of Okmulgee, Oklahoma, roughly bounded by 4th Street, 8th Street, Okmulgee Avenue, and the Frisco tracks. It was added to the National Register of Historic Places on December 17, 1992.
























