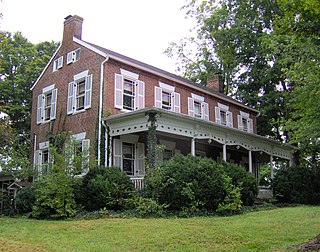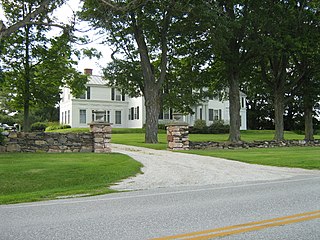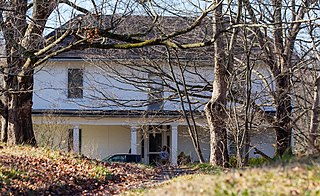
The Eastlake movement was a nineteenth-century architectural and household design reform movement started by British architect and writer Charles Eastlake (1836–1906). The movement is generally considered part of the late Victorian period in terms of broad antique furniture designations. In architecture the Eastlake style or Eastlake architecture is part of the Queen Anne style of Victorian architecture.

George Franklin Barber was an American architect known for the house designs he marketed worldwide through mail-order catalogs. Barber was one of the most successful residential architects of the late Victorian period in the United States, and his plans were used for houses in all 50 U.S. states, and in nations as far away as Japan and the Philippines. Over four dozen Barber houses are individually listed on the National Register of Historic Places, and several dozen more are listed as part of historic districts.

The Hinds House is a historic building in Santa Cruz, California. It was built in 1888 and 1889 by Alfred J. Hinds and his wife Sarah. Its Victorian style has been preserved and it is the largest surviving Stick-Eastlake house in Santa Cruz County. Today the Hinds House is a historical inn with rooms rented out to guests visiting or relocating to Santa Cruz.

Wheatlands is an antebellum plantation in Sevier County, in the U.S. state of Tennessee. The plantation's surviving structures— which include the plantation house, a storage shed, and smokehouse— have been placed on the National Register of Historic Places. The plantation house has been called "the best example of a Federal-style building remaining in Sevier County."
Town–Hollister Farm is a historic home and farm complex located on the western side of the hamlet of North Granville in Washington County, New York. The property is of both historical and architectural significance. The farm encompassing 275 acres includes a Federal-style farmhouse built around 1810 and multiple 19th and 20th-century agricultural-related structures which illustrate the agricultural activities of the farm and offer information on the vernacular design and timber framing practices of the region. The property was recommended to the New York State and National Historic Registries in 2007 and listed on the National Register of Historic Places in 2008.

The Sergeant Clark House, built in 1892, is a Vernacular style farmhouse located in Ebey's Landing National Historical Reserve in Coupeville on Whidbey Island, Washington. The Queen Anne Style—Eastlake movement architecture represents application of structural detail and ornamentation, and an early period of community growth.

The Franklin Harris Farmstead is a historic farm complex located outside the village of Salem in Columbiana County, Ohio, United States. Once home to a prominent former soldier, the farmstead includes a high-style farmhouse from the 1890s, and it has been named a historic site.

The Allen Centennial Garden is a free public garden on the grounds of the University of Wisconsin–Madison. The grounds feature the Agricultural Dean's House, a brick Queen Anne-style home built in 1896, and the home of the first four deans of the College of Agricultural and Life Sciences. In 1984 the house itself was listed on the National Register of Historic Places.

Beech Grove is a historic mansion in Nashville, Tennessee. Built as a log house circa 1850, it was a Southern plantation with African slaves in the Antebellum era. In the 1910s, it became a livestock farm.

The Lairdland Farm House is a historic farmhouse in Giles County, Tennessee, U.S..

The Andrew Scott House is a historic two-story farmhouse in Culleoka, Tennessee, U.S.

Rockledge is a historic summer estate house on Vermont Route 207 in Swanton, Vermont. Architect Charles Saxe in 1918 designed alterations to an early 19th-century farmhouse, that is the principal surviving element of an early 20th-century gentleman's farm. The property was listed on the National Register of Historic Places in 1994.

The Palmetto Farm is a historic farmhouse in Palmetto, Tennessee, U.S.. It was built for Thomas Montgomery circa 1847, and it was designed in the Greek Revival architectural style. After Montgomery died in the American Civil War, the farm was inherited by his daughter Alice and her husband James Fount Tillman. Their son and his wife Sadie Wilson Tillman, a prominent Methodist, later inherited the house, which passed to Mrs. Roberta "Robert" Mason and remained in the family until about 2010. It was listed on the National Register of Historic Places in 1985.

Ewing Farm is a historic farmhouse three miles away from Lewisburg, Tennessee, US.

The Walton–Wiggins Farm is a historic farmhouse in Springfield, Tennessee, U.S..

The Thomas Woodard, Jr. Farm is a historic farmhouse in Cedar Hill, Tennessee, U.S.

Murray Farm is a historic farmhouse in Readyville, Tennessee, U.S..
The Rascoe-Harris Farm, also known as the Anderson Farm or Maplewood Farm, is a historic farmhouse in Sumner County, Tennessee, U.S.. It was built circa 1824 for Thomas Howell Rascoe, a farmer who owned six slaves in 1830. After the American Civil War of 1861–1865, some slaves became tenant farmers. The farm was purchased by Green B. Paris in 1891.

Villa Mira Monte is a historic villa in Morgan Hill, California, United States, which is listed on the National Register of Historic Places. It was built for Hiram Morgan Hill, founder of Morgan Hill, and his wife Diana Murphy Hill, a Californio heiress.

The Elijah Thomas Webb Residence is a historic home in Webb City, Missouri. It was added to the National Register of Historic Places in 2020 as an "outstanding example of a high-style Queen Anne residence." The three-story building was built c. 1891 and has retained many of its original details. It is a rare surviving example of Queen Anne single-family architecture in Webb City. The residence was designed with an eclectic mixture of architectural features that include the Queen Anne, Italianate, Romanesque, and Eastlake movement details. The building has an irregular shape with a slate-clad hip roof with some lower gable sections and a polygonal tower on the front elevation. Red brick walls include contrasting bullnose corner bricks to create faux quoining on top a batter (walls) limestone foundation that extends five feet above grade. The most significant modification to the main building was the addition of a second-floor sleeping porch c. 1914.



















