
Logan Circle is a historic roundabout park and neighborhood of Washington, D.C., located in Northwest D.C. The majority of Logan Circle is primarily residential, except for the highly-commercialized 14th Street corridor that passes through the western part of the neighborhood. In the 21st century, Logan Circle has been the focus of urban redevelopment and become one of Washington's most expensive neighborhoods. Today, Logan Circle is also one of D.C.'s most prominent gay neighborhoods.
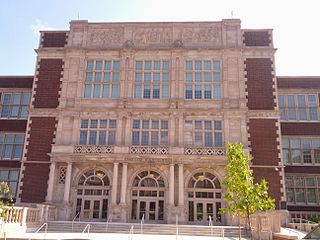
Cardozo Education Campus, formerly Cardozo Senior High School and Central High School, is a combined middle and high school at 13th and Clifton Street in northwest Washington, D.C., United States, in the Columbia Heights neighborhood. Cardozo is operated by District of Columbia Public Schools. The school is named after clergyman, politician, and educator Francis Lewis Cardozo.

Petworth is a residential neighborhood in the Northwest quadrant of Washington, D.C. It is bounded to the east by the Armed Forces Retirement Home and Rock Creek Cemetery, to the west by Arkansas Avenue NW, to the south by Rock Creek Church Road NW and Spring Road NW, and to the north by Kennedy Street NW.

Thomas Fitzsimons Junior High School, later The Young Men's Leadership School at Thomas E. FitzSimons High School, was a public secondary school that, in its final years, was a secondary school for boys. It was located at 2601 West Cumberland Street in Philadelphia, Pennsylvania, United States and was a part of the School District of Philadelphia. The school was named after Thomas FitzSimons, who was a signer of the Constitution of the United States.

The Charles Sumner School, established in 1872, was one of the earliest schools for African Americans in Washington, D.C. Named for the prominent abolitionist and United States Senator Charles Sumner, the school became the first teachers' college for black citizens in the city and the headquarters of its segregated school system for African American students. It currently houses a small museum, a research room, art exhibits, and the archives of the District of Columbia Public Schools.
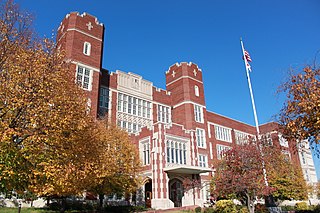
Eastern High School is a public high school in Washington, D.C. The school is located on the eastern edge of the Capitol Hill neighborhood, at the intersection of 17th Street and East Capital Street Northeast. Eastern was a part of the District of Columbia Public Schools restructuring project, reopening in 2011 to incoming first-year students and growing by a grade level each year. It graduated its first class in 2015. In addition, Eastern was designated an International Baccalaureate school in 2013 and awarded its first IB diploma in 2015.As of the 2022–2023 school year, it educates 766 students in grades 9 through 12.

The Janney Elementary School is a public elementary school from Pre-K through 5th grade. A part of the District of Columbia Public Schools, it enrolls approximately 740 students.
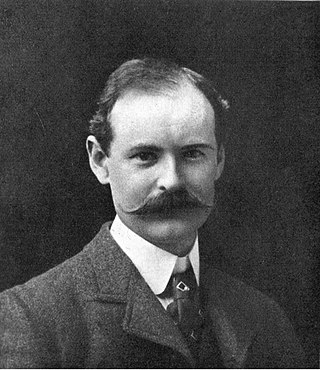
Snowden Ashford (1866–1927) was an American architect who worked in Washington, D.C., his native city. Born on January 1, 1866, Ashford was educated at Rittenhouse Academy and at the Christian Brothers Roman Catholic school. He studied architecture at Lafayette College and, upon graduation, entered the office of Alfred B. Mullett, who had formerly been supervising architect of the United States Treasury. Ashford entered the District service in 1895 and became Washington's first municipal architect. The Washington Post characterized him as "Architect of the Everyday", and noted: "Ashford designed or supervised everything the District built between 1895 and 1921, including the North Hall at the Eastern Market. But he was most proud of his schools."

The Thaddeus Stevens School is a historic African American school building located at 1050 21st Street, N.W., in the West End neighborhood of Washington, D.C. It houses classrooms for the nearby and also as an early childhood center.

The Matthew Fontaine Maury School, in Fredericksburg, Virginia, is an historic school building noted for its Colonial Revival architecture and design as well as its significance in the entertainment and cultural life of Fredericksburg. The architect of the building was Philip Stern. Built in 1919-1920, the school was used from then until 1952 for both elementary and high-school students. After the construction of James Monroe High School, the building was used as an elementary- and middle-school. The school was closed in 1980. Maury School was added to the National Register of Historic Places in March 2007.
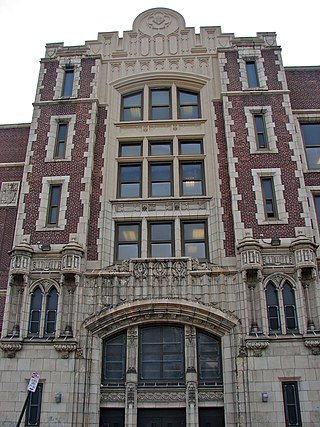
The John L. Kinsey School is a former K-8 school that is located in the West Oak Lane neighborhood of Philadelphia, Pennsylvania. It was a part of the School District of Philadelphia.

F. Amadee Bregy School is a historic school located in the Marconi Plaza neighborhood of Philadelphia, Pennsylvania. It is part of the School District of Philadelphia. The building was designed by Irwin T. Catharine and built in 1923–1924. It is a three-story, nine bay, brick building on a raised basement in the Colonial Revival-style. It features large stone arched surrounds, double stone cornice, projecting entrance pavilion, and a brick parapet.

Vare-Washington School, is a K-8 school in South Philadelphia, Pennsylvania, United States. It is a part of the School District of Philadelphia. It occupies the former George Washington School building in the Dickinson Narrows neighborhood, in proximity to Southwark.

Leon Emil Dessez was an American architect in Washington, D.C. He designed public buildings in the District of Columbia, and residences there and in Maryland, and Virginia, including some of the first in Chevy Chase, Maryland, where he was the community's first resident. His D.C. work includes the 1893 conversion of the Shepherd Centennial Building into the Raleigh Hotel and the Normal School for Colored Girls (1913), designed with Snowden Ashford.

John Mercer Langston School is a historic structure located in the Truxton Circle neighborhood in Washington, D.C. The two-story brick building was designed by Appleton P. Clark, Jr. The structure was completed in 1902. It was listed on the National Register of Historic Places in 2013.

John Fox Slater Elementary School is an historic structure located in the Truxton Circle neighborhood in Washington, D.C. The two-story brick building was designed by Edward Clark and completed in 1891. It was listed on the National Register of Historic Places in 2013.
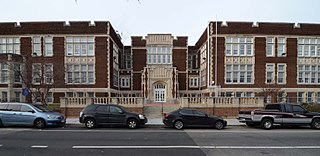
Bruce-Monroe Elementary School at Park View is a bilingual elementary school in Washington, D.C. Named after Blanche Bruce and James Monroe, it has been located in the historic Park View School in the city's Park View neighborhood since 2008. It is part of the District of Columbia Public Schools.

Albert L. Harris was an American architect who worked primarily in Washington, D.C. He was born in Wales and emigrated to the United States as a young child. He worked for architectural firms in Chicago and Baltimore and then Washington, where he also obtained an architectural degree from George Washington University. He was a part-time professor there while also working for the US Navy and then the city of Washington where he served as the city's Municipal Architect from 1921 until his death in 1933. A number of his works are listed on the National Register of Historic Places (NRHP).

The Blanche K. Bruce School was an all-black school and community center during the Jim Crow era in the United States. In July 1898, the District of Columbia public school trustees ordered that a then new public school building on Marshall Street be named the Bruce School in his honor. The Bruce School building was designed by architect William M. Poindexter in Renaissance Revival style of red brick with stone and pressed metal trim, with two floors of four rooms each. In 1927, a Colonial Revival style eight-room annex was constructed, designed by architect Albert L. Harris.




















