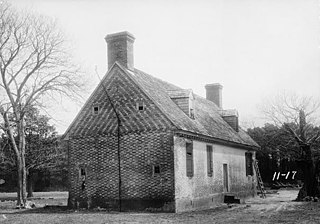
The Adam Keeling House is a historic house in Virginia Beach, Virginia, United States.
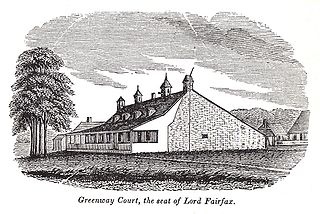
Greenway Court is a historic country estate near White Post in rural Clarke County, Virginia. The property is the site of the seat of the vast 18th-century land empire of Thomas Fairfax, 6th Lord Fairfax of Cameron (1693–1781), the only ennobled British colonial proprietor to live in one of the North American colonies. The surviving remnants of his complex — a later replacement brick house and Fairfax's stone land office — were designated a National Historic Landmark in 1960.

Lamb's Creek Church is an historic Episcopal church located off Virginia Route 3 on Lamb's Creek Road in Sealston, King George County, Virginia, in the United States. On September 22, 1972, Lamb's Creek Church was added to the National Register of Historic Places.

Prestwould is a historic house near Clarksville, Virginia. It is the most intact and best documented plantation surviving in Southside Virginia. The house was built by Sir Peyton Skipwith, 7th Baronet Skipwith, who moved his family from his Elm Hill Plantation to Prestwould in 1797. It was declared a National Historic Landmark in 2003. It is located on the north side of the Roanoke River, 1-mile (1.6 km) inland, approximately 6 miles (9.7 km) southwest of the intersection of Route 15 and Route 701, and approximately one mile north of Clarksville's town limits. Now a museum property, it is open for tours from April to October, or by appointment.
Comorn is an unincorporated community in King George County, Virginia, United States.
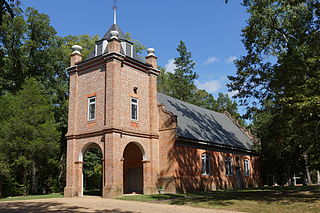
St. Peter's Church is a historic Episcopal church near Talleysville, Virginia, United States. Built in 1703, the church was designated as "The First Church of the First First-Lady" by the Virginia General Assembly in 1960 and added to the National Register of Historic Places in 1969. It was designated a National Historic Landmark on March 2, 2012, as an exceptionally well-preserved colonial-era church.

The Sessions–Pope–Sheild House, also known as Sessions House or Sheild House, is a historic home located at Yorktown, York County, Virginia. It is thought to have been built in or shortly after 1766, and is a 1+1⁄2-story, five-bay by two bay, brick Southern Colonial dwelling. It has a clipped gable roof with dormers. It has two T-shaped end chimney. Also on the property is a contributing archaeological site.

Windsor Shades is located on the Pamunkey River in Sweet Hall, Virginia, United States. It is listed on the National Register of Historic Places. Archeological native artifacts found on the property surrounding the house suggest it was the site of Kupkipcok, a Pamunkey village noted on John Smith's 1609 map.

The Chimneys is a historic house located in Fredericksburg, Virginia. The house was constructed around 1771–1773. The house is named because of the stone chimneys at each end. The Georgian home was added to the National Register of Historic Places in April 1975. Of note are the interior decorative woodwork in the moldings, millwork, paneling indicative of building styles of the period. The decorative carving on the mantelpiece as well as on the door and window frames is particularly significant.
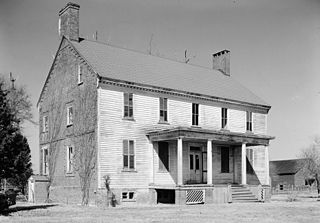
Shepherd's Plain, also known as Melrose, is a historic home located near Pungoteague, Accomack County, Virginia. It was built between 1755 and 1775, and is a two-story, five bay rectangular Georgian-style dwelling with brick ends with interior end chimneys and frame fronts. It measures 39 feet by 54 feet, and has a gable roof. The interior has a central passage plan and features notable paneling in the formal parlor. It was built for Edward Ker, a prominent Accomack County planter and politician.
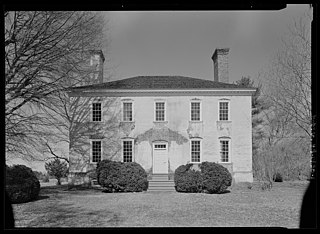
Salubria is a historic plantation house located at Stevensburg, Culpeper County, Virginia. It was built in 1757, and is a two-story, hipped roof dwelling with two large corbel-capped chimneys on the interior ends. Salubria was the birthplace of Admiral Cary Travers Grayson, personal physician to President Woodrow Wilson. In October 2000, Salubria was donated by the Grayson family to the Germanna Foundation for historic preservation.

Glebe House of St. Anne's Parish is a historic Episcopal glebe house located near Champlain, Essex County, Virginia. It was built about 1730, and is a two-story, three-bay, brick building with a gable roof. It measures about 50 feet long by 20 feet wide and features interior end chimneys.

Little England is a historic plantation house located near Gloucester, Gloucester County, Virginia. The plantation dates to a 1651 land grant to the Perrin family by Governor William Berkeley. Capt. John Perrin built the house on a point of land overlooking the York River directly across from Yorktown in 1716 with plans reputed to have been drawn by Christopher Wren. The house was used as a lookout for ships during the Battle of Yorktown. It is a 2+1⁄2-story, five-bay, gable roofed brick dwelling in the Georgian style. A 1+1⁄2-story frame wing was added in 1954. It has a single-pile plan and two interior end chimneys. The brickwork is Flemish Bond with few glazed headers. Little England is one of Virginia's least altered and best-preserved colonial plantation homes. The interior features some of the finest colonial paneling in Virginia.

Powhatan is a historic home located near Five Forks, James City County, Virginia. The house was designed by its owner Richard Taliaferro and built about 1750. It is a two-story, five bay by two bay Georgian style brick dwelling. It has a hipped roof with dormers and features two massive interior end T-shaped chimneys. The house was gutted by fire during the American Civil War. It was thoroughly restored in 1948.
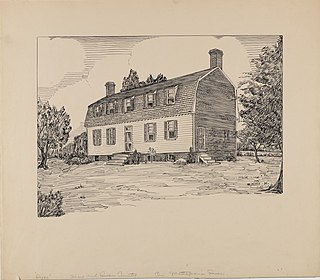
Dixon, also known as Dixon's Plantation, was a privately owned historic plantation house (1793-2021) in King and Queen County, Virginia on the Mattaponi River—a tributary of the York River in one of Virginia's historic slavery-dependent tobacco-growing regions. The property was situated between the two unincorporated communities of Shacklefords and King and Queen Court House, Virginia.

Eagle's Nest is a historic home located near Ambar, King George County, Virginia. It dates to the mid-19th century, and is a two-story, rectangular, seven-bay house of timber-frame construction. It measures 80 feet long and 36 feet deep and was built in four phases. The house was built on the foundation of an earlier dwelling. Also on the property are the contributing frame, three-bay, single pile, late-18th century dwelling called Indian Town House, moved to the site in 1989; the remains of an old icehouse; and a family cemetery, which holds the graves of several descendants of William Fitzhugh (1651-1701).

Nanzatico is a historic plantation house located at King George Court House, King George County, Virginia. It was built about 1770, and is a frame, two-story structure, seven-bays wide, with a hipped roof, and two interior end chimneys. The front facade features an engaged portico consisting of heroic pilasters, entablature, and bulls-eye pediment. Also on the property are the contributing square frame smokehouse, a frame summer kitchen, and a frame schoolhouse or office. Next to Mount Vernon, Nanzatico is probably the most formal frame colonial mansion in Virginia.
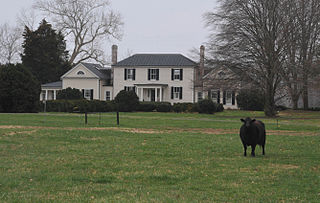
Millbank is a historic home and archaeological site and national historic district located near Port Conway, King George County, Virginia. It encompasses 1 contributing building, 8 contributing sites, and 1 contributing structure. Among the archaeological sites are the A. Fitzhugh Plantation Site including the smokehouse and chimney / kitchen sites; the Ballentine Site; the Brick Rubble Site; the Nail Field Site; the Old House Swamp Pointe Site; and a probable Mill Site. The current house is an I-house dwelling built about 1900 on a basement dating to the 18th century. The plantation was initially settled in 1669; the land has been the site of residential occupation and agricultural endeavors since that time.
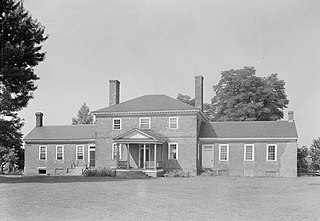
Belle Isle is a historic plantation house located near Lancaster, Lancaster County, Virginia.
Westerhouse House is a historic home located near Bridgetown, Northampton County, Virginia. It dates to about 1700, and is a small, one-story, four-bay, farmhouse with a steep gable roof and asymmetrical elevations. It features an exterior end chimney with a heavy pyramidal base, long sloping tiled weatherings and squat free-standing stack.






















