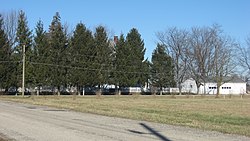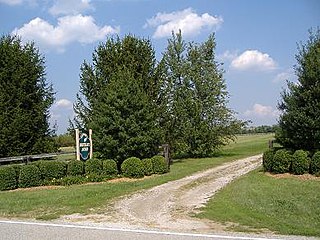
The Bottorff–McCulloch Farm is a historic home and farm located in Charlestown Township, Clark County, Indiana. The farmhouse was built about 1835, and is a two-story, Greek Revival style brick dwelling. It has a gable roof and sits on a coursed stone foundation. It features a one-story portico. Also on the property are the contributing summer kitchen, two English barns, a three-portal barn, two silos, and a milk house.

Fisher West Farm is a historic home and farm located in Perry Township, Allen County, Indiana. The farmhouse was built about 1860, and is a two-story, Italianate style brick dwelling. It consists of a two-story, main block topped by a low hipped roof and belvedere; a two-story hip roofed wing; and one story gabled kitchen wing. It features a full-width front porch. Also on the property are the contributing gabled rectangular bank barn and shed-roofed pump house.

Martin Blume Jr. Farm is a historic home and farm located in St. Joseph Township, Allen County, Indiana. The farmhouse was built in 1885, and is a two-story, Italianate style brick dwelling with a low hipped roof. Also on the property are the contributing large three bay timber frame threshing barn, timber frame hog barn, storage barn, brooder house, windmill frame, brick smokehouse, and privy.

Elnora Daugherty Farm is a historic home and farm and national historic district located at Sand Creek Township, Bartholomew County, Indiana. It encompasses six contributing buildings, one contributing site and one contributing object. The house was built in 1892, and is a 2+1⁄2-story, Queen Anne-style frame dwelling. Also on the property are the contributing traverse-frame barn, wagon shed, utility building, and storage shed.

William R. Gant Farm is a historic home and farm located at Sand Creek Township, Bartholomew County, Indiana. The house was built about 1864, and is a two-story, vernacular Greek Revival style brick dwelling with a Federal style rear ell. Also on the property is a contributing traverse-frame barn dated to the early-20th century.

Newsom–Marr Farm, also known as Shady Lane Farm, is a historic home and farm located at Sand Creek Township, Bartholomew County, Indiana. The house was built in 1864, and is a 2+1⁄2-story, three bay, Italianate style brick dwelling with a side-gable roof. Also on the property are the contributing Midwest three portal barn, wagon shed, traverse-frame barn, and wash house.

James Marr House and Farm is a historic home and farm located at Columbus Township, Flat Rock Township, and German Township, Bartholomew County, Indiana. The house was built in 1871, and is a two-story, three bay, brick dwelling with a two-story, rear ell. It sits on a stone foundation and has a gable roof. Also on the property are the contributing brick smoke house, wash / wood house, milk house, garage, shed, small barn, large barn, chicken house, and late-19th century tenant house.
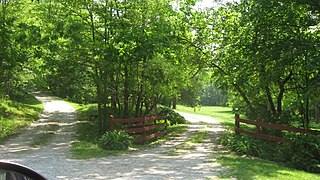
Baum–Shaeffer Farm is a historic home and farm located in Deer Creek Township, Carroll County, Indiana. The house was built about 1855, and is a two-story, cross-plan, Italianate style brick dwelling. It sits on a rubble limestone foundation and measures 40 feet wide and 60 feet long. Also on the property are the contributing wooden hay barn, wooden granary, log smokehouse (1830s), brick summer kitchen, and wooden sheep barn.

Fred and Minnie Raber Farm, also known as the Raber-Hasselbring-Shaffer Farm and Raber-Robbins Farm, is a historic home and farm and national historic district located in Deer Creek Township, Carroll County, Indiana. The house was built in 1904–1905, and is a large 2+1⁄2-story, brick veneer frame dwelling with elements of Queen Anne and Colonial Revival style design. It has a steeply pitched hip roof, one-story verandah, and paired Tuscan order columns. Also on the property are the contributing gazebo, garage, chicken house, corn crib, scales site, iron fence, and barn.

Josephus Atkinson Farm, also known as the Charles D. Wellington Farm, is a historic home and farm located in Clinton Township, Cass County, Indiana. The house was built about 1865, and is a two-story, three bay Italianate style brick dwelling. It has a hipped roof and 1+1⁄2-story gabled ell. Also on the property are the contributing drive-through corn crib, two large barns, garage, and storage shed.
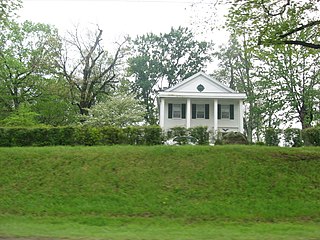
Eaglefield Place, also known as Eaglesfield-Hunt Farm and Western Eyrie Farm, is a historic home and farm bridge located in Van Buren Township, Clay County, Indiana. The house was built about 1855, and is a two-story, Greek Revival style frame dwelling with a gable roof. Also on the property are a contributing American Craftsman style frame barn, chicken house, and shed.
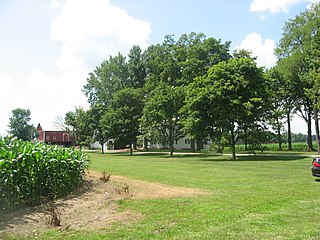
Joseph J. Rohrer Farm, also known as Rohrer Place, is a historic farm and national historic district located in Harrison Township, Elkhart County, Indiana. The house was built in 1858, and is a two-story, three bay, frame dwelling with Federal style design elements. It has a side gable slate roof and full-width front porch. The property also includes the contributing old house, bank barn (1861), chicken house, smokehouse, and corn crib.

Joseph and Sarah Puterbaugh Farm, also known as Puterbaugh-Haines House, is a historic home located in Concord Township, Elkhart County, Indiana. The house was built about 1860, and is a two-story, three bay, Italianate style brick dwelling with a one-story setback wing. It has a hipped roof and features a portico supported by square columns. The property also includes a contributing English bank barn.

Jersey Park Farm is a historic home and farm located in Greenville Township, Floyd County, Indiana. The farmhouse was built about 1875, and consists of a two-story, Federal style rectangular section with a two-story round section and one-story round section. It is built over a spring and features a wraparound porch. Also on the property are a contributing barn and icehouse.
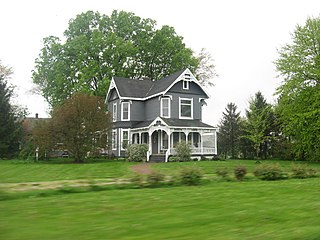
Clinton F. Hesler Farm, also known as Clearview Farm, is a historic home and farm and national historic district located at Millcreek Township, Fountain County, Indiana. The farmhouse was built in 1896, and is a two-story, "T"-plan, Queen Anne style balloon frame dwelling. It features steep gable roofs, a wraparound porch, fishscale shingles, and elaborate millwork. Also on the property are the contributing horse barn (1887), cattle barn, corn crib, summerhouse (1896), and cast-iron fence (1896).
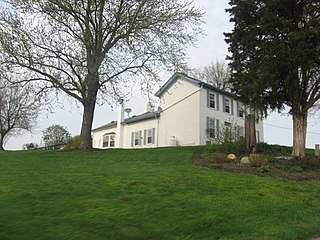
Salmon Turrell Farmstead is a historic home and farm located in Whitewater Township, Franklin County, Indiana. The house was built about 1830, and is a two-story, four bay, Federal style brick I-house. It has a 1+1⁄2-story brick ell. Also on the property is a contributing bank barn built about 1830. A series of additions have been made to the barn starting about 1845.
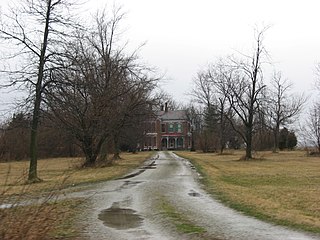
Joseph Shafer Farm, also known as Shady Lawn Farm and Maple Lawn Farm, is a historic home and farm located in Springfield Township, Franklin County, Indiana. The house was built in 1883, and is a two-story, Italianate style brick dwelling. It has a slate roof and features a pair of two-story, three-window, projecting bays. Also on the property are two contributing barns, privy, smithy, henhouse, garage, granary, and well house.

Helton–Mayo Farm is a historic farm and national historic district located in Shawswick Township, Lawrence County, Indiana. The house was built about 1837, and is a 1+1⁄2-story Federal style, hall and parlor plan brick dwelling. It has a side-gabled roof and rear ell. Also on the property are the contributing Midwest triple portal barn, wellhouse, corn crib, buggy shed, garage (1920s), and round roofed barn (1950).

Hinkle–Garton Farmstead is a historic home and farm located at Bloomington, Monroe County, Indiana. The farmhouse was built in 1892, and is a two-story, "T"-plan, Queen Anne style frame dwelling. It has a cross-gable roof and rests on a stone foundation. Also on the property are the contributing 1+1⁄2-story gabled ell house, blacksmith shop (1901), garage, a large barn (1928), and grain crib.

Mathias Wolf Farm is a historic home and farm located in Madison Township, Jefferson County, Indiana. The farmhouse was built about 1854, and is a 1+1⁄2-story, central passage plan, vernacular Gothic Revival style limestone dwelling. Also on the property are the contributing smokehouse, outhouse, transverse-frame barn, and shed.
