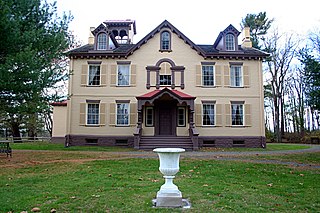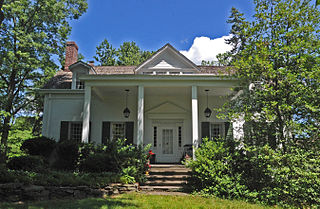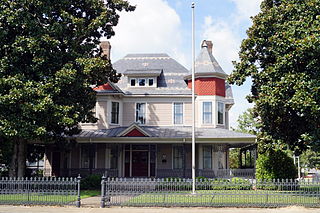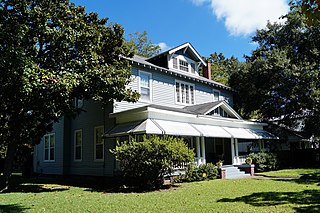
This is a list of sites in Minnesota which are included in the National Register of Historic Places. There are more than 1,700 properties and historic districts listed on the NRHP; each of Minnesota's 87 counties has at least 2 listings. Twenty-two sites are also National Historic Landmarks.

Martin Van Buren National Historic Site is a unit of the United States National Park Service in Columbia County, New York, 1 mile (1.6 km) south of the village of Kinderhook, 125 miles (201 km) north of New York City and 20 miles (32 km) south of Albany. The National Historic Site preserves the Lindenwald estate owned by Martin Van Buren, the eighth president of the United States. Van Buren purchased the 36-room mansion during his presidency in 1839, and it became his home and farm from his leaving office in 1841 until his death in 1862.

The Riddle–Friend House is a historic residence in Wyoming, Ohio. Constructed in the early nineteenth century, it has been home to some of the area's earliest residents, and it has been named a historic site as a rare survivor of the city's earliest years.

Broad Margin is the name given to the private residence originally commissioned by Gabrielle and Charlcey Austin. It is located in Greenville, South Carolina, United States, was designed by Frank Lloyd Wright and was built by local builder Harold T. Newton in 1954. It is one of two buildings designed by Wright in South Carolina.
The Griffin–Spragins House is located in Refuge, Mississippi, approximately 10 mi (16 km) southwest of Greenville.

There are 75 properties listed on the National Register of Historic Places in Albany, New York, United States. Six are additionally designated as National Historic Landmarks (NHLs), the most of any city in the state after New York City. Another 14 are historic districts, for which 20 of the listings are also contributing properties. Two properties, both buildings, that had been listed in the past but have since been demolished have been delisted; one building that is also no longer extant remains listed.

The Martin Marmon House is a historic house near the village of Zanesfield in Jefferson Township, Logan County, Ohio, United States. Built by pioneer settler Martin Marmon around the year 1820, it is one of the best remaining examples of Quaker architecture in the area.

The Martin Berry House is located in Pompton Plains in Pequannock Township, Morris County, New Jersey, United States. The house was built in 1720 and documented by the Historic American Buildings Survey (HABS) in 1939. It was added to the National Register of Historic Places on June 19, 1973, for its significance in architecture and settlement. Built by the son of one of the first settlers to the Pompton River region, the pre-Revolutionary War building has been little altered since its construction.

The James L. Fleming House, also known as the Fleming-Winstead House, is a historic home located at 302 S. Greene St. in Greenville, Pitt County, North Carolina. It was built in 1901–1902, and is a 2+1⁄2-story, frame Queen Anne style dwelling, with design credited to Barber & Klutz who published architectural pattern books. It has a central hall, double pile plan and a one-story rear ell and two-story rear addition. It features a three-stage polygonal tower, slate covered hipped roof, and two-story polygonal bays.

The George Short House is a historic house located at 151 N. Main St. in Greenville, Kentucky. Built in the 1840s, the house is the oldest remaining home in Greenville and one of fewer than ten in the city from before the Civil War. The Greek Revival home features a two-story porch supported by columns, a transom and sidelights alongside the front door, and brick chimneys on either end of the structure.

The North Main Street Historic District is a historic district located along the 100 and 200 blocks of North Main Street in Greenville, Kentucky. The district includes 22 buildings, 20 of which are contributing buildings to the district's historic status. The primarily residential district is located just north of downtown Greenville. The houses within the district were mainly built in the early 20th century and designed in the Colonial Revival, Bungalow, and Queen Anne styles; an exception to this pattern is the George Short House, which was built in 1841 and is the oldest surviving house in the city. The district also includes the United Methodist Church, a Neoclassical church built in 1921.

The South Cherry Street Historic District is a historic district mainly located along the 100 block of South Cherry Street in Greenville, Muhlenberg County, Kentucky. The primarily residential district, which also includes properties on several neighboring streets, contains twenty-three buildings, eighteen of which are contributing buildings to the district's historical significance. The first house in the district was built in 1842 by Jonathan Short. Short was followed by several others in the 1840s and 1850s as Cherry Street became the favored neighborhood of Greenville's prosperous merchants. The early homes in the district were all designed in a vernacular Greek Revival style.

Isaqueena, also known as the Gassaway Mansion, is a historic house in Greenville, South Carolina, and the largest private residence in the Upstate. In 1982 it was listed in the National Register of Historic Places.

Josiah Kilgore House, now known as the Kilgore-Lewis House, is a historic home located at Greenville, South Carolina. It was built about 1838, and is a two-story, L-shaped, vernacular Palladian style dwelling on a low foundation. It features a pedimented portico supported by square posts. It has a projecting rear wing with a three-bay porch. The structure was moved to a five-acre site in McPherson Park to prevent its demolition.

The Lanneau-Norwood House is a historic, late 19th-century house on Belmont Avenue in Greenville, South Carolina. The house is an outstanding example of Second Empire architecture in the American South and is one of the last surviving Victorian-era homes in Greenville. The property was added to the National Register of Historic Places in 1982.
Brushy Creek, also known as Vardry McBee House and Alexander McBee House, is a historic home located at Greenville, South Carolina. It was built about 1836 as a 1+1⁄2-story, frame farmhouse. In 1924, the house was expanded with the addition of a one-story frame room that incorporated the formerly separate kitchen into the house itself. Further renovations were made in 1938–1939 and 1951. Also on the property are a log barn, a brick shed, a well house, and the ruins of a grist mill. It was the home of Vardry McBee (1775–1864), prominent 19th-century businessman, entrepreneur, and delegate to the Secession Convention of Greenville District, known as the “Father of Greenville,” and his son Alexander McBee (1822–1897), prominent 19th-century businessman, banker, and state representative of Greenville District.

Skinnerville–Greenville Heights Historic District is a national historic district located in Greenville, North Carolina. The district encompasses 280 contributing buildings, 1 contributing site, and 1 contributing structure in a predominantly residential section of Greenville. It includes buildings dated from about 1845 to 1955 and notable examples of Bungalow / American Craftsman and Queen Anne architecture. Located in the district are the separately listed E. B. Ficklen House and Jesse R. Moye House. Other notable buildings include the Third Street Elementary School (1929), Glenn-Pender-Moore House, York-Overton House (1908), George W. and Lina Baker House (1907), Roy C. and Helen Flanagan House, Jarvis Harding House (1919), and A.G. and Pattie W. Witherington House (1948).

Greenville Historic District in Greenville, Georgia is a 250 acres (1.0 km2) historic district which was listed on the National Register of Historic Places in 1990. The listing included 209 contributing buildings and 103 non-contributing buildings, two contributing structures, and two contributing sites.

The Dr. John Vermeule House, also known as the Vermeule–Mundy House, is a historic building located at 223 Rock Avenue in Green Brook Township of Somerset County, New Jersey. It was added to the National Register of Historic Places on February 20, 2013, for its significance in architecture.



















