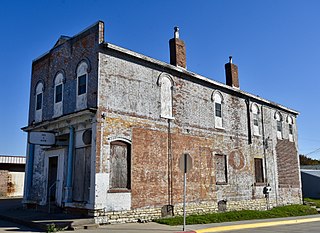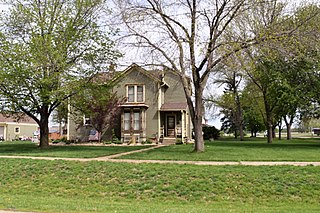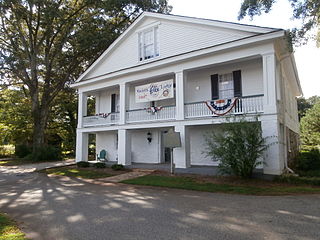
The William B. and Mary Chase Stratton House is a private house located at 938 Three Mile Dr. in Grosse Pointe Park, Michigan. It was listed on the National Register of Historic Places in 1984.

The George and Mary Pine Smith House is a private house located at 3704 Sheldon Road, near Sheldon in Canton Township, Michigan. It was listed on the National Register of Historic Places in 2000.

The Henry H. Smith/J.H. Murphy House is a historic building located on the east side of Davenport, Iowa, United States. It was listed on the National Register of Historic Places in 1983. In 1997 it was listed on the Davenport Register of Historic Properties as the Octagon House.

Bellevue, also known as the "Longfellow House", is a historic home in Pascagoula, Mississippi facing the Gulf of Mexico and is listed on the National Register of Historic Places.

The Smith and Weller Building, also known as the Knights of Pythias Hall, was a historic building located in New London, Iowa, United States. Charles W. Smith and C.B. Weller bought the lot on which the building sat for $300 in 1872. The building itself was built sometime before 1879 when Smith and Weller sold the lot to Sam Keiser and W.S. Workman for $2,500. The structure was designed in the Italianate style and featured simple brick-patterned arches. Keiser and his wife owned the building until 1907 when they sold it to the Knights of Pythias for their lodge. A hardware store occupied the main floor and the lodge was on the second floor. The Knights of Pythias sold the building in 1946 to Otis and Mae Maginnis. The building housed a bar in the intervening years. It was listed on the National Register of Historic Places in 2003, and it was delisted in 2020. The building was demolished in 2020.

Roy A. And Gladys Westbrook House is located in Fort Worth, Texas, United States. It was added to the National Register of Historic Places on January 8, 2009.

The Leport–Toupin House, at 503 E. Telegraph St. in Carson City, Nevada, is a historic simplified-Second Empire-style house that was built in 1879. It was converted to a pre-school in 1969. Also known as the Hawkins House, it was listed on the National Register of Historic Places in 1985.

The Peter and Mary Smith House, also known as the Hopkins House and the Otto House, is a historic dwelling located in Lake City, Iowa, United States. Peter Smith was a pioneer to this town and a prominent businessman. He was involved in retail, banking, and real estate. Smith and his first wife Sarah settled in Calhoun County, Iowa from Cass County, Michigan around 1855, and bought land near the present Smith Farmhouse. He served as the first judge in the county when Lake City was the county seat. Sarah died in 1875 while they were living in Glidden, Iowa. After the arrival of the railroad in 1881, Peter and his second wife Mary moved to Lake City. They built this two-story, brick, L-shaped house in 1887. While it does not conform to any one style, it is primarily a combination of the Italianate and the Gothic Revival styles. The Italianate influence is found in the bracketed cornice, segmentally arched lintels, wooden cutout designs over the windows, a front bay window, and the hipped roof. The influences of the Gothic Revival style are found in the bargeboard and the roof line. The house was listed on the National Register of Historic Places in 1990.

The Smith Farmhouse, also known as the Smith Homestead Farmhouse, is a historic dwelling located in Lake City, Iowa, United States. This house's significance is due to its association with the pioneer Smith family. Peter and Sarah Smith and their four young sons settled here from Cass County, Michigan in 1855. Their first two houses were built on the same property to the north of this one. Their first house and barn were log structures, and their second was frame construction. What is now known as Lake City was chosen as the county seat for Calhoun County because it was the area with the highest population. Smith donated 40 acres (16 ha) of land for the town.
The Chris Poldberg Farmstead is a collection of historic domestic and agricultural buildings located southeast of Jacksonville, Iowa, United States. It was listed on the National Register of Historic Places in 1991. The historic importance of the farmstead is its association with stock farming, an important industry associated with Danish immigrants who settled in Shelby and Audubon counties from 1865 to 1924. The historic designation includes the two-story, foursquare, frame house (1907); the Midwest three portal barn (1912); hog house (1914); poultry house (1914); machine shed (1914); and cob house (1914). The house was built by Carl V. Andersen, and the barn, machine shed, and hog house by Jacksonville carpenter gangs.

The Miller Richard and Mary Fisher Tidrick House is a historic residence located in Winterset, Iowa, United States. Miller Tidrick was an Ohio native who settled in Winterset in 1858 and was a member of a well-connected family in town. He served in the 3rd Iowa Volunteer Infantry Regiment during the American Civil War, and married Mary Fisher from the Adel area after being discharged for unknown health reasons in 1862. That same year he established a grocery business in town. In addition to being a businessman, he was involved in several community organizations. This house was built about 1856, and the Tidricks lived here until they moved to a farm in 1882 where he died in 1914.

The Evan F. Ellis Farmhouse is an historic residence located north of Bussey, Iowa, United States. Evan, his wife Bertha, and their two daughters moved from Illinois and settled on the 120-acre (49 ha) farm they bought in Marion County, Iowa in 1909. He built this Sears, Roebuck & Co. "Honor Bilt Modern Homes" pre-cut house in 1913. It was unusual for such a house to be built in a rural area because all the parts would have to be transported a longer distance. The two-story frame house features a full-length front porch, projecting wall dormers, and it is capped with a hipped roof. After Evan's (1949) and Bertha's (1959) deaths, their daughter Mary continued to live in the house and run the farm until her death in 1974. While the family continued to own the farm, the house was rented to tenants until 1983 when Bonnie Vanderlinden Noah, Evan and Bertha's granddaughter, and her husband Jack began restoring the house for them to live in. The house was listed on the National Register of Historic Places in 1985.

The Edmund and Mary Ann Walworth Booth House is a historic building located in Anamosa, Iowa, United States. Raised in Longmeadow, Massachusetts, Edmund Booth contracted meningitis at age four and lost part of his hearing. By the time he was eight he was totally deaf. His wife Mary Ann was born in Connecticut and she was also four when she contracted meningitis, but lost all of her hearing at that time. Booth became an early educator for the deaf, and his wife was one of his pupils. They both relocated separately to Iowa in 1839, and married the following year. After spending five years in the California gold fields while his family remained in Iowa, Booth returned to Iowa and resumed farming. He was instrumental in establishing the Iowa School for the Deaf in 1855, and the Iowa Association of the Deaf in 1881. He became the association's president in 1884. Booth had a thirty-year career as the publisher and editor of the Anamosa Eureka. The Booth's had this brick Italianate house built in 1870. They lived here until Mary Ann died in 1898 and Edmund in 1905. It was listed on the National Register of Historic Places in 2001.

The John N. and Mary McQuilken House, also known as the Emelia J. Schleeser House and the Joan E. Schreiber House, is a historic building located in La Porte City, Iowa, United States. McQuilken was a meat and poultry merchant, and then an insurance salesman. He and his wife Mary had no children. Built from 1900 to 1901, the house's architect and builder are unknown. It features Colonial Revival influences in its complex gambrel roof system and inset porch. Around 1960 the second floor was converted into an apartment. A renovation in the mid-1980s returned the house as much as possible to its original form. It was listed on the National Register of Historic Places in 1994.

The George A. and Mary Tinkel Bailey House is a historic building located in Correctionville, Iowa, United States. Bailey was a native of Litchfield County, Connecticut, and he established the first bank in town after settling here in 1882. The name of the Sioux Valley State Bank was changed to the Bailey State Bank under a new charter in 1902. In addition to this house, Bailey was also responsible for the first brick commercial blocks in town. He built his house on the north side of town in an attempt to move the town out of the flood plain. William Jennings Bryan stayed in the home in 1911 while he was in town speaking at a Chautauqua. The two-story frame Queen Anne features elements from the Stick/Eastlake styles. The building was listed on the National Register of Historic Places in 1998.

The Smith-Bontura-Evans-House, also known as Evansview and as Bontura, is a historic house and business built by Robert D. Smith in Natchez, Mississippi. A free African American, Smith built the combined building for his livery business and a Greek Revival residence between 1851 and 1858. It was listed on the National Register of Historic Places on March 29, 1978.

The Fisher House is a historic house in Kalispell, Montana, U.S.. It was built in 1892 for Reverend George McVey Fisher, a Presbyterian minister, his wife Mary Swaney, and their six children. It was designed in the Stick/Eastlake architectural style. From 1941 to the 1980s, it was owned by their daughter Mary and her husband James Heller. It has been listed on the National Register of Historic Places since August 25, 1994.

The Capt. Nicholas W. and Emma Johnson House is a historic building located in Des Moines, Iowa. The house is an unusual example in Des Moines of Châteauesque design elements added to a late Queen Anne style house. The design was attributed to Des Moines architect Oliver O. Smith and was built by local contractor Charles Weitz. The 2½-story brick structure features large massing, a prominent front-facing gable, two full-height polygonal side bays, steeply pitched hipped roof, smooth and rough wall surfaces, contrasting courses, and the fleur-de-lis motif executed in stone, ceramic tile, and glass.

The F. F. Beale House, at 1802 Cleveland Blvd. in Caldwell, Idaho, was built in 1923. It was listed on the National Register of Historic Places in May 1993.

The William Gibbs McAdoo House is a historic house in Marietta, Georgia, U.S.. Built in the Antebellum Era, it was the birthplace of U.S. Treasury Secretary William Gibbs McAdoo, and it belonged to Georgia Governor Charles J. McDonald's daughter after the war. It is listed on the National Register of Historic Places.





















