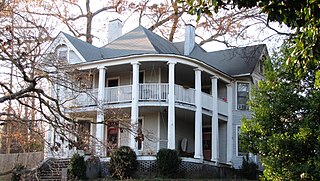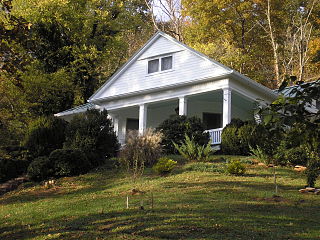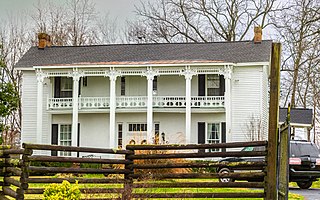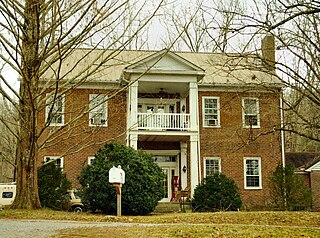Nathan Vaught was a builder in Tennessee who was responsible for several noteworthy buildings.

The E. H. Crump House is a historic house in Memphis, Tennessee. It was built in 1909 for E. H. Crump, who went on to serve as the mayor of Memphis from 1910 to 1915. It was designed in the Colonial Revival architectural style, with Doric columns. It has been listed on the National Register of Historic Places since December 26, 1979. It is currently owned by Rhamy Alejeal and Elizabeth Alejeal, founders of People Processes.

The Rowland J. Darnell House is a historic mansion in Memphis, Tennessee, United States. It was built in 1907 for Rowland Jones Darnell, a lumber dealer from the North. By 1917, it had been acquired by the hardware dealer A. R. Orgill, followed by another hardware dealer named Leslie Martin Stratton from 1919 to 1924. It was purchased by The Nineteenth Century Club in 1926.

The Dr. John Owen Campbell House is a historic house in Lebanon, Tennessee, United States. It was built from 1841 to 1843 for B. W. G. Winford. It was designed in the Greek Revival architectural style. It remained in the Winford family until 1906, when Winford's son-in-law, B. F. Lester, sold it to Dr. John Owen Campbell, the son of Tennessee Governor William Bowen Campbell. It was later acquired by Herbert C. Ruck. It has been listed on the National Register of Historic Places since December 8, 1980.

Camp Bell is a historic house in Lebanon, Tennessee, United States. It was built circa 1835 for William Seawell. It was designed in the Greek Revival architectural style. It was later purchased by the Campbell family, whose son, William B. Campbell, became the 14th Governor of Tennessee; he later died in the house. It remained in the family; by the 1982, it was owned by his great-granddaughter, Mary Williamson Thomas. It has been listed on the National Register of Historic Places since April 15, 1982.

The Willard–Clark House is a historic two-story mansion in Maryville, Tennessee, U.S.. It was built for B.F. Willard in 1886. The Willards owned the house until 1903, and it was purchased by J. L. Clark in 1905. In 1910, Clark added a portico, designed in the Classical Revival architectural style. They also the house to Elmer L. Hudson in 1929, who sold it to Granville R. Swaney in 1931. It has been listed on the National Register of Historic Places since July 25, 1989.

The McNutt-Howard House is a historic house in Maryville, Tennessee, U.S.. It was built circa 1900 for Robert G. McNutt. It was built in the Queen Anne and Classical Revival architectural styles. It belonged to W. B. Howard from 1908 to the 1930s. It has been listed on the National Register of Historic Places since July 25, 1989.

The A.J. Fisher House is a historic house in Walland, Tennessee, U.S.. It was built circa 1902 for the Schlosser Leather Company. It was designed in the Colonial Revival and Queen Anne architectural styles. From 1902 to 1922, the first manager of the Schlosser Leather Company, A.J. Fisher, lived in the house. It has been listed on the National Register of Historic Places since July 25, 1989.

Winston Evans House is a historic house in Shelbyville, Tennessee, U.S.. The two-story house was built in 1900 for Winston Evans and his wife Carrie Frierson, whose family owned the land and built the Frierson-Coble House nearby. It was designed in the Classical Revival architectural style. It has been listed on the National Register of Historic Places since November 27, 1989.

The Brame-Reed House is a historic house in Shelbyville, Tennessee, United States. It was built circa 1840 for Melchisedec Brame, a farmer from Virginia who owned 9 slaves. Brame died in 1845, and in 1850 a portico designed in the Greek Revival architectural style was added by his heir, William B. M. Brame. Shortly after, the house was purchased by L. C. Reed. By the 1870s, it was purchased by John Cotner, and it remained in the Cotner-Wood family until the 1980s. It has been listed on the National Register of Historic Places since January 23, 1998.

The Absalom Lowe Landis House, also known as Beech Hall, is a historic house in Normandy, Tennessee.

The Swaim House is a historic house in Chapel Hill, Tennessee, U.S.. It was built in the 1840s, and designed in the Greek Revival architectural style. It belonged to James Fulton, E. G. Forrest, William Turner and J.F. Brittain until J. M. Swain purchased it in 1893. It remained in the Swaim family until the 1980s, when his great-granddaughter Joy Lewter was the homeowner. The house was extended over the years, with the addition of a rear shed circa 1945 and a garage in 1982. It has been listed on the National Register of Historic Places since July 12, 1984.

Ewing Farm is a historic farmhouse three miles away from Lewisburg, Tennessee, US.

Valley Farm is a historic mansion and stud farm in Cornersville, Tennessee, U.S..

The Sam Davis House is a historic house in Smyrna, Tennessee. It is now a museum to the memory of Confederate soldier Sam Davis.

Idler's Retreat, also known as the Dillon-Tucker-Cheney House, is a historic house in Smyrna, Tennessee, U.S.. It was built circa 1865 by J. D. Dillon. In 1882, it was purchased by John F. Tucker, and renamed Tucker Place. It was designed in the Greek Revival and Italianate architectural styles. By the 1940s, it was inherited by Brainard Cheney's wife. The couple entertained other writers like Robert Penn Warren, Caroline Gordon, Flannery O'Connor and Allen Tate. The house was later inherited by Roy Neel, who served as the chief of staff to Vice President Al Gore. It has been listed on the National Register of Historic Places since May 19, 2004.

The Collier-Lane-Crichlow House was a historic house in Murfreesboro, Tennessee, United States. It was built circa 1850 for architect Sterling P. Jones, who designed in the Federal, Georgian and Greek Revival architectural styles. It was purchased by brothers Jessie A. Collier and Newton C. Collier in 1858. Four of Murfreesboro's mayors from the Collier-Crichlow family lived in the house: Ingram Collier, Newton B. Collier, James H. Crichlow Jr., and N. Collier Crichlow. It was restored by new homeowners in 1975. It was listed on the National Register of Historic Places on August 23, 1978. It was demolished in January 2023, and was delisted from the National Register in October 2023.

Falconhurst is a historic mansion in McMinnville, Tennessee, U.S. It was built in 1850 for Asa Faulkner, the owner of textile mills, and a politician who served as a member of the Tennessee House of Representatives and the Tennessee Senate. It was later the private residence of Charles Faulkner Bryan, a composer of folk music who married into the Faulkner family.

The Childress-Ray House is a historic house in Murfreesboro, Tennessee, United States. It was built in 1847. In 1874, it was purchased by John Childress, the brother of U.S. First Lady Sarah Childress Polk, brother-in-law of U.S. President James K. Polk, and the father-in-law of Tennessee Governor John C. Brown. Former First Lady Sarah Polk was a frequent visitor.
The Rucker-Mason Farm is a historic farmhouse in Cannon County, Tennessee, U.S.. It was built circa 1800 for Gideon Rucker. It was acquired by his brother, Bennett Rucker, in 1817. By 1840, he owned 14 slaves. The farm remained in the Rucker family until 1902.






















