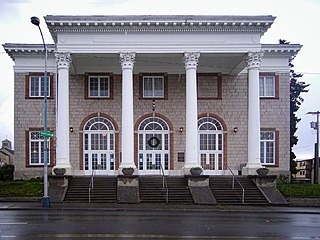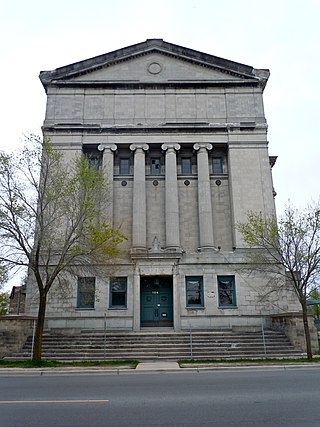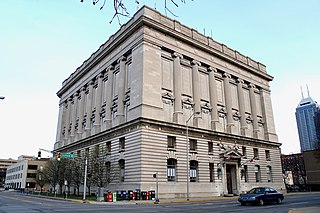
The House of the Temple is a Masonic temple in Washington, D.C., United States, that serves as the headquarters of the Scottish Rite of Freemasonry, Southern Jurisdiction, U.S.A.

The Detroit Masonic Temple is the world's largest Masonic Temple. Located in the Cass Corridor neighborhood of Detroit, Michigan, at 500 Temple Street, the building serves as a home to various masonic organizations including the York Rite Sovereign College of North America. The building contains a variety of public spaces including three theaters, three ballrooms and banquet halls, and a 160 by 100 feet clear-span drill hall.

Loop Retail Historic District is a shopping district within the Chicago Loop community area in Cook County, Illinois, United States. It is bounded by Lake Street to the north, Ida B. Wells Drive to the south, State Street to the west and Wabash Avenue to the east. The district has the highest density of National Historic Landmark, National Register of Historic Places and Chicago Landmark designated buildings in Chicago. It hosts several historic buildings including former department store flagship locations Marshall Field and Company Building, and the Sullivan Center. It was added to the National Register of Historic Places on November 27, 1998. It includes 74 contributing buildings and structures, including 13 separately listed Registered Historic Places, and 22 non-contributing buildings. Other significant buildings in the district include the Joffrey Tower, Chicago Theatre, Palmer House, and Page Brothers Building. It also hosts DePaul University's College of Commerce, which includes the Kellstadt Graduate School of Business and the Robert Morris College.

The Masonic Temple at 622 South Lincoln Street in Port Angeles, Washington is a historic masonic temple that was constructed in 1921 in Classical Revival style. Throughout the early 20th century, temple members included some of the city's most prominent citizens. The building also served as the primary facility in Port Angeles for large social and civic gatherings. It is still in use today as a Masonic Lodge and also hosts many other events.

The Historic Triune Masonic Temple is a meetinghouse of Freemasonry in Saint Paul, Minnesota, United States, built in 1910 in the Neo-Classical Revival style, designed by Henry C. Struchen (1871–1947). The structure was built for Triune Lodge No. 190, AF & AM. It is one of the earliest and best preserved buildings erected exclusively for the use of a single Masonic Lodge. Henry Struchen, although not an architect, was a contractor and designer. He was a member of Triune Lodge and a prominent builder in the city.

The Highland Park Masonic Temple, also known as The Mason Building or The Highlands, is a historic three-story brick building on Figueroa Street in the Highland Park district of northeast Los Angeles, California.

This is a list of the National Register of Historic Places listings in Lancaster County, Nebraska.
The Masonic Center is a Renaissance style building in Grand Forks, North Dakota. It was designed by architect Joseph Bell DeRemer and was constructed by the Dinnie Brothers in 1913. It replaced the first Masonic Temple in Grand Forks, which had burned, and which was later reconstructed as the Stratford Building.

The Masonic Temple Building was a historic building in Zanesville, Ohio. It caught fire on January 6, 2022.

The Masonic Temple in Aurora, Illinois was a historical building where Freemasons held meetings. Opened in 1924, it was added to the National Register of Historic Places in 1982. On October 7, 2019 it was gutted by fire, leading to its subsequent demolition.

The Madison Masonic Temple is a masonic temple located in Madison, Wisconsin. Designed by Madison architects James R. and Edward J. Law in 1915 and redesigned after World War I in 1922, the temple was built during 1923 to 1925. It was listed on the National Register of Historic Places in 1990.

The Masonic Temple Building in Viroqua, Wisconsin was built in the Classical Revival style. It was designed by architects Albert E. Parkinson and Bernard Dockendorff and was listed on the National Register of Historic Places in 2000.

The Collinsville Masonic Temple is a historic Masonic building located in Collinsville, Illinois. It houses Collinsville Lodge No. 712, A.F. & A.M, which was established in 1872 as the city's chapter of the Freemasons. The building was constructed in 1912; prior to then, the Masons had met in rented buildings. The Classical Revival building's front facade features a brick entablature and pediment supported by four two-story Doric columns. The Masonic Temple is the oldest fraternal meeting house in Collinsville which is still used by the organization which built it.

The current Indianapolis Masonic Temple, also known as Indiana Freemasons Hall, is a historic Masonic Temple located at Indianapolis, Indiana. Construction was begun in 1908, and the building was dedicated in May 1909. It is an eight-story, Classical Revival style cubic form building faced in Indiana limestone. The building features rows of engaged Ionic order columns. It was jointly financed by the Indianapolis Masonic Temple Association and the Grand Lodge of Free and Accepted Masons of Indiana, and was designed by the distinguished Indianapolis architectural firm of Rubush and Hunter.

The Courthouse Plaza Historic District is a historic district in Prescott, Arizona that was listed on the U.S. National Register of Historic Places (NRHP) in 1978.
Fiske & Meginnis, Architects was an architecture firm partnership from 1915–1924 between Ferdinand C. Fiske (1856–1930) and Harry Meginnis in Lincoln, Nebraska. Twelve of the buildings they designed are listed on the National Register of Historic Places (NRHP). The two men have additional buildings listed on the National Register with other partnerships or individually credited. Related firms were Fiske and Dieman, Fiske, Meginnis and Schaumberg, and Meginnis and Schaumberg.

The Masonic Temple, also known as the A.F. & A.M. Hall, Masonic Building, Greeley Building, and the Octagon Center for the Arts, is a historic building located in Ames, Iowa, United States. Built between 1916 and 1917, the three-story, brick, Neoclassical building was designed by the Des Moines architectural firm of Liebbe, Nourse & Rasmussen. It was commissioned by Wallace M. Greeley, an Ames banker and civic leader. The building was built at the high point of Progressive era construction in the central business district, and with several other noteworthy public and semi-public buildings, marked Ames' transition from a rural town to a modern city. Arcadia Lodge #249 occupied the third floor of the building from its completion in 1917 to 1997, when they built a new building on Alexander Avenue.

The Douglas-Sixth Street Historic District, in Las Vegas, New Mexico, is a historic district which was listed on the National Register of Historic Places in 1983. The listing included 18 contributing buildings, a contributing site, and two contributing objects.


















