
The Masonic Temple Building located at 133 Fayetteville Street in Raleigh, North Carolina was the state's first reinforced concrete skyscraper. Constructed in 1907 by Masons, the building represents the growth of Raleigh in the early 20th century and rise of the influence of Masons. The Masonic Temple Building was added to the National Register of Historic Places in 1979 and is a Raleigh Historic Landmark.

The Scranton Cultural Center at the Masonic Temple is a theatre and cultural center in Scranton, Pennsylvania. The Cultural Center's mission statement is "to rejuvenate a national architectural structure as a regional center for arts, education and community activities appealing to all ages." The Cultural Center hosts national Broadway tours; professional and local musical and dramatic theatre offerings; local, regional and national orchestral and popular music, dance and opera; comedians, lecturers, art exhibits, a children's and performing arts academy and various classes as well as fundraiser galas and special events including proms, luncheons, private parties and is a popular wedding ceremony and reception venue. It is listed on the National Register of Historic Places.

The Cass Park Historic District is a historic district in Midtown Detroit, Michigan, consisting of 25 buildings along the streets of Temple, Ledyard, and 2nd, surrounding Cass Park. It was listed on the National Register of Historic Places in 2005 and designated a city of Detroit historic district in 2016.
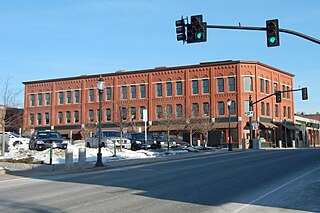
The Masonic Block is an historic commercial block in Reading, Massachusetts. This three story brick building is distinctive in the town for its Renaissance Revival styling. It was built in 1894 by the local Reading Masonic Temple Corporation, and housed the local Masonic lodge on the third floor. The building was listed on the National Register of Historic Places in 1984.

Tephereth Israel Synagogue is a synagogue at 76 Winter Street in downtown New Britain, Connecticut. The Orthodox congregation, founded in 1925, meets at a two-story brick temple with Colonial Revival and Renaissance features, designed by Hartford architect Adolf Feinberg and built in 1925. The building was listed on the National Register of Historic Places in 1995.

Valparaiso has retained an active downtown. It remains a mix of government, retail and business center, with a mixed residential and service area. Numerous economic changes have not changed the basic character, historic courthouse area. The historic district retains the distinctive turn-of-the-19th-century architecture, supporting numerous small specialty shops, shaded sidewalks, and a people friendly environment. The Downtown District, is anchored on the Porter County Courthouse. It includes 14-blocks surrounding the square, bounded on the north by Jefferson Street, on the east by Morgan Street, on the south by Monroe Street, and on the west by Napoleon Street.
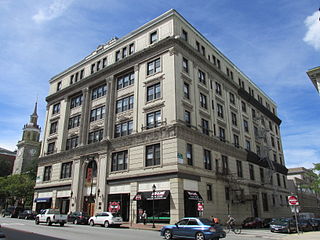
The Masonic Temple is a historic commercial and fraternal society building at 415 Congress Street in downtown Portland, Maine. Built in 1911 to a design by local architect Frederick A. Tompson, it is one of the city's finest examples of Beaux Arts architecture, and houses some of the state's grandest interior spaces. It was listed on the National Register of Historic Places in 1982.
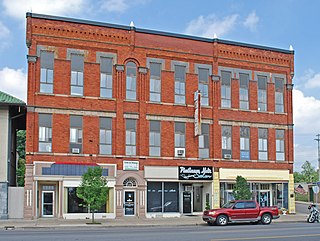
The Masonic Temple in Cadillac, Michigan is a commercial building built in 1899. It is the earliest surviving fraternal building designed by the prolific architect Sidney Osgood. It was listed on the National Register of Historic Places in 1994.

The Masonic Temple Building, located at 314 M.A.C. Avenue in East Lansing, Michigan, is a building constructed in 1916 for the Freemasons. It was listed on the National Register of Historic Places in 1999.

The Masonic Temple in Port Hope, Michigan is a fraternal lodge constructed in 1867. It was listed on the National Register of Historic Places in 1987. it is now used as the Rubicon Township Hall.

The Montrose Masonic Temple in Montrose, Colorado is a historic building constructed in 1911. Built as a meeting hall for Montrose Lodge No. 63, Ancient Free and Accepted Masons, the building is in the Classical Revival style. The Masons met in the upper two of the building's three stories, while the ground floor was rented out as commercial space. Its commercial space has been rented to the Adams Vacuum and Sewing company, to a printing and office supply store, and to a funeral home. The lodge no longer meets in the building. The building was listed on the National Register of Historic Places in 2004.
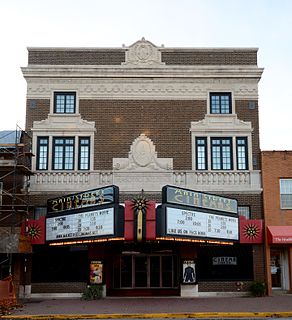
The Masonic Temple Theater is a historic building located in Mount Pleasant, Iowa, United States. Built in 1923, it combined both commercial and fraternal functions in one building. The theater company paid for the construction of the lower level, and the Masons paid for the upper level. The Masons continued to occupy the space until 1989 when they moved to another facility. The building was designed in the Neoclassical style by Owen, Payson & Carswell, and K.A. Bergdahl was the contractor who built it. Neoclassical features include the balustrade, the medallion with the Masonic insignia, volutes above the windows, the parapet roof, and the ornamental frieze and cornice.
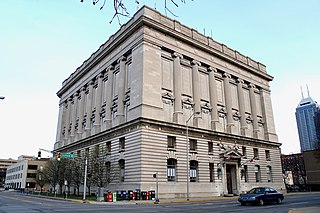
The current Indianapolis Masonic Temple, also known as Indiana Freemasons Hall, is a historic Masonic Temple located at Indianapolis, Indiana. Construction was begun in 1908, and the building was dedicated in May 1909. It is an eight-story, Classical Revival style cubic form building faced in Indiana limestone. The building features rows of engaged Ionic order columns. It was jointly financed by the Indianapolis Masonic Temple Association and the Grand Lodge of Free and Accepted Masons of Indiana, and was designed by the distinguished Indianapolis architectural firm of Rubush and Hunter.

The Columbian Lodge No. 7 Free and Accepted Masons is a historic building constructed in 1902 in Columbus, Georgia. Its Chicago style design is by architect T. Firth Lockwood. It was listed on the National Register of Historic Places in 1980. It has also been known as the Flowers Building.

The former Masonic Temple at 1-5 Church Street at Pearl Street in Burlington, Vermont was built in 1897-98 to be the state headquarters of the Grand Lodge of Vermont, Free and Accepted Masons. It was designed by John McArthur Harris of the noted Philadelphia firm of Wilson Bros. & Company in the Richardson Romanesque style.

The Alma Downtown Historic District is a commercial historic district in Alma, Michigan, roughly located along Superior Street between the Pine River and Prospect Avenue, and along State Street between Center and Downie Streets. Parts of the district were designated a Michigan State Historic Site in 1975, and the entirety was listed on the National Register of Historic Places in 2013. It contains 72 structures, primarily brick commercial buildings, ranging from one to three stories in height and dating from 1874 to the 1960s.

The Bank Block is a historic commercial building at 15 Main Street in Dexter, Maine. Built in 1876 for two local banks, with a new fourth floor added in 1896, it is a significant local example of Italianate and Romanesque architecture, designed by Bangor architect George W. Orff. It was listed on the National Register of Historic Places in 1999.

The Lamoille County Courthouse is located at 154 Main Street in Hyde Park, the shire town of Lamoille County, Vermont. Built in 1912 to a design by Burlington architect Zachary Taylor Austin (1850–1910), it is a good example of Romanesque and Colonial Revival architecture. It was listed on the National Register of Historic Places in 1996.

The Bay City Masonic Temple is a historic building located at 700 North Madison Avenue in Bay City, Michigan. It was listed on the National Register of Historic Places in 1982.

The Howell Downtown Historic District is a primarily commercial historic district located along five blocks of Grand River Avenue in the center of Howell, Michigan. It was listed on the National Register of Historic Places in 1987.






















