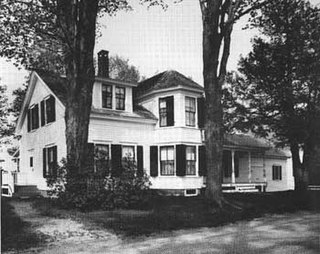
The Coolidge Homestead, also known as Calvin Coolidge Homestead District or President Calvin Coolidge State Historic Site, was the childhood home of the 30th president of the United States, Calvin Coolidge and the place where he first took the presidential oath of office. Located in Plymouth Notch, Vermont, Coolidge lived there from age four in 1876 to 1887, when he departed for Black River Academy for education. He is buried in Plymouth Notch Cemetery not far from the home.

The Arnold Homestead is a historic homestead in the city of Huber Heights, a suburb of Dayton, Ohio, United States. Formed at the turn of the nineteenth century, it centers on an 1830s farmhouse that was built for an immigrant family from Virginia.

The Justin Smith Morrill Homestead is the historic Carpenter Gothic home of United States Senator Justin Smith Morrill (1810–98) in Strafford, Vermont, and was one of the first declared National Historic Landmarks, in 1960. It is located at 214 Justin Morrill Highway, south of the village green of Strafford. The homestead is a Vermont State Historic Site owned by the Vermont Division for Historic Preservation, a state agency, and is open for tours from May to October.

The Cunningham Cabin is a double-pen log cabin in Grand Teton National Park in the US state of Wyoming. It was built as a homestead in Jackson Hole and represents an adaptation of an Appalachian building form to the West. The cabin was built just south of Spread Creek by John Pierce Cunningham, who arrived in Jackson Hole in 1885 and subsisted as a trapper until he established the Bar Flying U Ranch in 1888. The Cunninghams left the valley for Idaho in 1928, when land was being acquired for the future Grand Teton National Park.

The Buckner Homestead Historic District, near Stehekin, Washington in Lake Chelan National Recreation Area incorporates a group of structures relating to the theme of early settlement in the Lake Chelan area. Representing a time period of over six decades, from 1889 to the 1950s, the district comprises 15 buildings, landscape structures and ruins, and over 50 acres (200,000 m2) of land planted in orchard and criss-crossed by hand-dug irrigation ditches. The oldest building on the farm is a cabin built in 1889. The Buckner family bought the farm in 1910 and remained there until 1970, when the property was sold to the National Park Service. The Buckner Cabin was listed on the National Register of Historic Places in 1974. The rest of the Buckner farm became a historic district in 1989. Today, the National Park Service maintains the Buckner homestead and farm as an interpretive center to give visitors a glimpse at pioneer farm life in the Stehekin Valley.

The Benjamin Aldrich Homestead is a historic homestead east of the terminus of Aldrich Road, slightly east of Piper Hill in Colebrook, New Hampshire. Developed beginning in 1846, it is the oldest surviving farm property in the town. Its farmstead includes the original 1846 house and barns of the period. It was listed on the National Register of Historic Places in 2003, and the New Hampshire State Register of Historic Places in 2002.
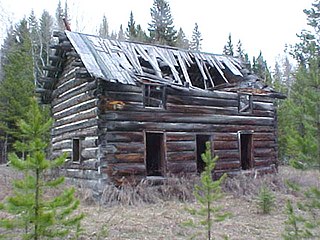
The J.K. Miller Homestead in Glacier National Park near Big Prairie, Montana, United States, was built in 1909. It was listed on the National Register of Historic Places in 1988. The listing included three contributing buildings and one other contributing structure.

The Holtkamp Round Barn is an historic building located near Salem in rural Henry County, Iowa, United States. It was built in 1918 by its first owner B.J. Holtkamp who used the plans drawn up by Matt L. King. The building is a true round barn that measures 50 feet (15 m) in diameter. It is constructed of clay tile from Mt. Pleasant Brick & Tile Mfg. Co. of Mt. Pleasant, Iowa and features an aerator, hay carrier, and a two-pitch roof. It has been listed on the National Register of Historic Places since 1986.
Hollingshead Homestead is a historic homestead located at 107 W. 1200 N. County Road in Teton County, Idaho, near the city of Tetonia. Brothers Miles and Karl Hollingshead established the homestead in 1906, claiming the land under the Homestead Act of 1862. At the time, Eastern Idaho was one of the few places where homesteaders could claim productive farmland, as its climate had discouraged earlier settlement. The brothers built a farm on the land, reflecting the region's agricultural economy.
The W.S. Kohl Barn near Richfield, Idaho, United States, is a lava rock barn built in c. 1917, probably by skilled stonemason Jack Oughton and by Sandy Reed. Its design appears to be that of a plan advertised by the Gem State Lumber Company of Richfield, and its approximate date of construction is determined by record of farmer W.S. Kohl taking out a mortgage for it in 1917.
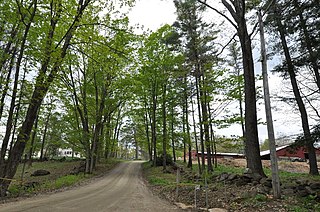
The John Adams Homestead/Wellscroft is a historic farmstead off West Sunset Hill Road in Harrisville, New Hampshire. The oldest portion of the farm's main house is a 1+1⁄2-story wood-frame structure built in the 1770s. It is one of the least-altered examples of early Cape style architecture in Harrisville, lacking typical alterations such as the additions of dormers and changes to the window sizes, locations, and shapes. The farmstead, including outbuildings and an area of roughly 2 acres (0.81 ha) distinct from the larger farm property, was listed on the National Register of Historic Places.

The Learned Homestead is a historic farmstead on Upper Jaffrey Road in Dublin, New Hampshire. Built about 1790, it is a well-preserved example of an early farmstead, and one of the few surviving in the town from the 18th century. It is also noticeable for its association with the locally prominent Learned family, and for the summer estate movement of the early 20th century. The house was listed on the National Register of Historic Places in 1983.

The Rufus Piper Homestead is a historic house on Pierce Road in Dublin, New Hampshire. The house is a well-preserved typical New England multi-section farmhouse, joining a main house block to a barn. The oldest portion of the house is one of the 1+1⁄2-story ells, a Cape style house which was built c. 1817 by Rufus Piper, who was active in town affairs for many years. The house was listed on the National Register of Historic Places in 1983. The home of Rufus Piper's father, the Solomon Piper Farm, also still stands and is also listed on the National Register of Historic Places.

The Theron Boyd Homestead is a historic farm property on Hillside Road in Hartford, Vermont. The centerpieces of the 30-acre (12 ha) property are a house and barn, each built in 1786. The house, little altered since its construction, is one of the finest early Federal period houses in the state. The property is owned by the state, which has formulated plans to open it has a historic site. It was listed on the National Register of Historic Places in 1993.
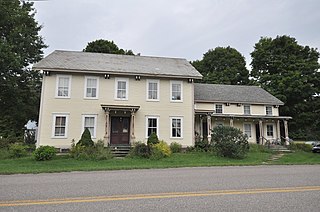
The Martin M. Bates Farmstead is a historic farm property on Huntington Road in Richmond, Vermont. Farmed since the 1790s, the property is now a well-preserved example of a mid-19th century dairy farm, with a fine Italianate farmhouse. The property was listed on the National Register of Historic Places in 1991.

The Matt Ruatsale Homestead in Valley County, Idaho, in the vicinity of Lake Fork, Idaho, was built in c.1915. The house was moved to its present location from the Ruatsale homestead site sometime prior to it being listed on the National Register of Historic Places in 1982.
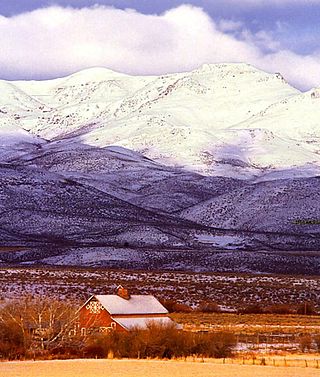
The Noble Horse Barn, also known as Bass Barn, in the area of Murphy, Idaho was built before 1898. It was listed on the National Register of Historic Places in 1991.

A Gothic-arched roof barn or Gothic-arch barn or Gothic barn or rainbow arch is a barn whose profile is in the ogival shape of a Gothic arch. These became economically feasible when arch members could be formed by a lamination process. The distinctive roofline features a center peak as in a gable roof, but with symmetrical curved rafters instead of straight ones. The roof could extend to the ground making the roof and walls a complete arch, or be built as an arched roof on top of traditionally framed walls.
The Herman Ojala Homestead, in Valley County, Idaho, near Lake Fork, Idaho, was built around 1902. It was listed on the National Register of Historic Places in 1982.

The Archie Larsen House, in Washington County, Idaho near Weiser, Idaho, was built in 1910. It was listed on the National Register of Historic Places in 1982. The building apparently no longer exists. It was south of Weiser on Larsen Rd.



















