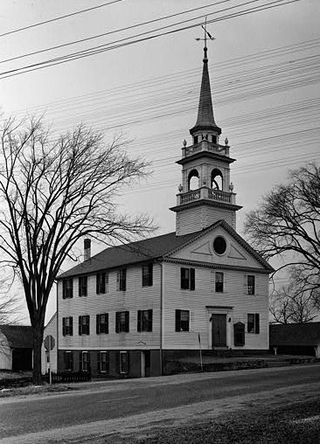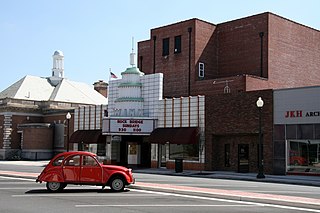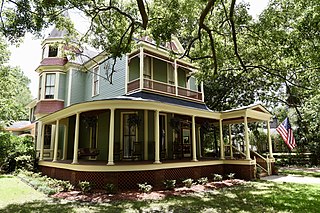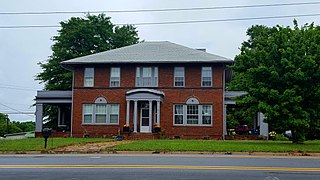
The Martin Luther King Jr. National Historical Park covers about 35 acres (0.14 km2) and includes several sites in Atlanta, Georgia related to the life and work of civil rights leader Martin Luther King Jr. Within the park is his boyhood home, and Ebenezer Baptist Church — the church where King was baptized and both he and his father, Martin Luther King Sr., were pastors — as well as, the grave site of King, Jr., and his wife, civil rights activist Coretta Scott King.

The Bush–Holley House is a National Historic Landmark and historic house museum at 39 Strickland Road in the Cos Cob section of Greenwich, Connecticut. It was constructed circa 1730 and in the late nineteenth century was a boarding house and the center of the Cos Cob Art Colony, Connecticut's first art colony. From 1890 to 1920, the house was a gathering place for artists, writers and editors, and scores of art students came to study with leading American Impressionists John Henry Twachtman, J. Alden Weir, Theodore Robinson, and Childe Hassam. It is currently operated as a historic site by the Historical Society of the Town of Greenwich, and is open for tours.

The Lapham–Patterson House is a historic site at 626 North Dawson Street in Thomasville, Georgia. The house, built between 1884-85 as a winter cottage for businessman C.W. Lapham of Chicago, is a significant example of Victorian architecture. It has a number of architectural details, such as fishscale shingles, an intricately designed porch, long-leaf pine inlaid floors, and a double-flue chimney. Inside, the house was well-appointed with a gas lighting system, hot and cold running water, indoor plumbing, and modern closets. Its most significant feature is its completely intentional lack of symmetry. None of the windows, doors, or closets are square. The house is a Georgia Historic Site and is also a National Historic Landmark, designated in 1973 for its architecture. It is also a contributing building in the National Register-listed Dawson Street Residential Historic District.

Preston City is a village and the original town center of the town of Preston, Connecticut. The core of the village around the junction of Old Northwest Road and Route 164 is designated as the Preston City Historic District, a historic district that is listed on the National Register of Historic Places. The district is located along Old Shetucket and Amos Roads, which, prior to the 1930s, were major thoroughfares.

Glenville Historic District, also known as Sherwood's Bridge, is a 33.9 acres (13.7 ha) historic district in the Glenville neighborhood of the town of Greenwich, Connecticut. It is the "most comprehensive example of a New England mill village within the Town of Greenwich". It "is also historically significant as one of the town's major staging areas of immigrants, predominantly Irish in the 19th century and Polish in the 20th century" and remains "the primary settlement of Poles in the town". Further, "[t]he district is architecturally significant because it contains two elaborate examples of mill construction, designed in the Romanesque Revival and a transitional Stick-style/Queen Anne; an excellent example of a Georgian Revival school; and notable examples of domestic and commercial architecture, including a Queen Anne mansion and an Italianate store building."

Dalton Commercial Historic District is a historic district in Dalton, Georgia that was listed on the National Register of Historic Places (NRHP) in 1988. Its boundaries were expanded in 2006.

Paradise Park Historic District is located in Thomasville, Georgia. It was listed on the National Register of Historic Places 1984 with an increase in 2002. It consists of Thomasville's Paradise Park, and properties including 15 contributing buildings and one non-contributing building.

The Riverview Terrace Historic District is a 15.2-acre (6.2 ha) historic district in Davenport, Iowa, United States, that was listed on the National Register of Historic Places in 1984. It was listed on the Davenport Register of Historic Properties in 1993. The neighborhood was originally named Burrow's Bluff and Lookout Park and contains a three-acre park on a large hill.

The Mahnke House is an historical residential building located in Des Moines, Iowa, United States. The house was built by prolific Des Moines builder Fred W. Weitz in 1909 in the Prairie School style. The exterior is covered in Flemish bond brick veneer. It features a hip roof, a single-story west side solarium, a rear porch and a flat-roofed centered front portico with a raised entrance and square paned window lights. George and Emma Mahnke owned the house between 1909 and 1952 when they transferred the property to the Des Moines Annual Conference of the Methodist Church. The house then became the residence of the organization's superintendents. It was individually listed on the National Register of Historic Places in 1983, and it was included as a contributing property in the Ingersoll Place Plat Historic District in 2000.

The Emma J. Harvat and Mary E. Stach House, also known as the De Saint Victor House, was the home of Emma J. Harvat, who was the first female mayor of Iowa City, Iowa and the first female leader of a U.S. city with a population greater than 10,000. Harvat was a successful businesswoman who had become financially independent and retired to Iowa City at the age of 43. After arriving there she became partner in another business venture with Mary (May) Stach, establishing Harvat and Stach to sell women's clothing. Harvat and Stach had the house on Davenport Street built for them in 1919. The house was designed by Iowa City architect Orville H. Carpenter, incorporating a variety of historical revival styles, dominated by Colonial Revival.

The Robison House in Sparks, Nevada, at 409 13th St., is a historic mansion-like house with Colonial Revival elements built c. 1904. The property includes small rental cottages used in Reno, Nevada's "divorce trade". It is listed on the National Register of Historic Places (NRHP).

Hotel Indigo Atlanta Midtown is a historic building in midtown Atlanta, Georgia. Designed by Atlanta-based architectural firm Pringle and Smith in 1925, the brick building is located on Peachtree Street, across from the Fox Theatre. It has been listed on the National Register of Historic Places since 2006, and, in 2022, is a member of Historic Hotels of America.

Headquarters is an unincorporated community located within the Amwell Valley of Delaware Township in Hunterdon County, New Jersey. The settlement is centered around the intersection of Zentek Road and County Route 604. It is about 3 miles (4.8 km) from Ringoes to the east and 1 mile (1.6 km) from Sergeantsville to the west. The Headquarters Historic District was listed on the state and national registers of historic places in 2011 and had its boundary increased in 2016.

The Ritch–Carter–Martin House in Odum, Georgia, is a two-story wood-framed house that was built in c. 1915 and was listed on the National Register of Historic Places in 1998. The listing included three contributing buildings. It was the last surviving two-story Classical Revival house in Odum.
Dennis & Dennis was an architectural partnership in the U.S. state of Georgia which was Georgia's oldest architectural firm. It designed numerous commercial, institutional and residential buildings in Macon and other Georgia communities.

The Gilbert-Linn Street Historic District is a nationally recognized historic district located in Iowa City, Iowa, United States. It was listed on the National Register of Historic Places in 2005. At the time of its nomination it consisted of 120 resources, which included 94 contributing buildings and 26 non-contributing buildings. This section of the city was developed as the population increased in the late 19th and early 20th centuries. The growth was due, in part, to the expansion of the University of Iowa and its hospitals. There was also an expansion of the central business district at the same time. Both professionals and business owners built houses here. The district contains houses for the upper class and the middle class, side by side to each other. It was also the place where German and Bohemian immigrant families resided.

The William and Sue Damour House is a historic house located at 1844 Second Avenue SE in Cedar Rapids, Iowa.

The McCurry-Kidd House, located at 602 W. Howell St. in Hartwell, Georgia, was listed on the National Register of Historic Places in 1986.

The Covered Bridge Historic District, in Delaware Township, Hunterdon County, New Jersey, is a 97-acre (39 ha) historic district along County Route 604, Pine Hill Road, and Lower Creek Road. It was listed on the National Register of Historic Places on March 5, 1999, for its significance in architecture, settlement, and transportation. The listing included seven contributing buildings, two contributing structures, and three contributing sites.
The Holder Plantation, located in Jackson County, Georgia near its county seat, Jefferson, was listed on the National Register of Historic Places in 1990. The plantation's main house, an I-house mainly built around 1867, and numerous outbuildings on 28 acres (11 ha) are included in the listing. It has also been known as the Plantation at Jefferson.



















