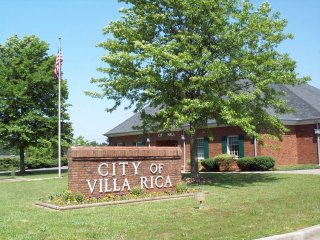
Villa Rica is a city in Carroll and Douglas counties in the U.S. state of Georgia. Located only an hour from downtown Atlanta, a decision to develop housing on a large tract of land led to a major population boom at the turn of the 21st century: the population was 4,134 at the 2000 census; it had grown by 238%, to 13,956, at the 2010 census; and is estimated at 16,058 in 2019, nearly quadrupling its population in just 19 years.

The Jarrell Plantation State Historic Site is a cotton plantation and state park in Juliette, Georgia, United States. Founded as a forced-labor farm worked by the Jarrell family and the black people they enslaved, the site stands today as one of the best-preserved examples of a "middle class" Southern plantation. The Jarrell Plantation's buildings and artifacts all came from the Jarrell family, who farmed the land for over 140 years. Located in the red clay hills of the Georgia piedmont, It was added to the National Register of Historic Places in 1973. It is a Georgia state park in Jones County.

The Gilbert Millspaugh House is located on Church Street in Walden, New York, United States. It is a 2005 addition to the National Register of Historic Places, built in a Victorian style for a local man named Richard Masten. Later it was home to Gilbert Millspaugh, son of a local furniture retailer.

Elmwood-on-the-Opequon is a farmstead near Kearneysville, West Virginia. The farm complex exemplifies the evolution of a prosperous West Virginia farmstead through the 19th and 20th centuries. The house has expanded around an original log cabin, gradually expanding with major expansions in the 20th century.
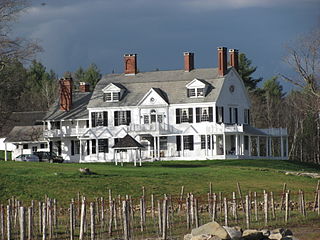
Brook Farm is a historic country estate farm at 4203 Twenty Mile Stream Road in Cavendish, Vermont. It includes one of the state's grandest Colonial Revival mansion houses, and surviving outbuildings of a model farm of the turn of the 20th century. It was listed on the National Register of Historic Places in 1993. The property is now home to the Brook Farm Vineyard.

The McClelland Homestead is a historic farm in western Lawrence County, Pennsylvania, United States. Located along McClelland Road northeast of Bessemer, the farm complex includes buildings constructed in the middle of the 19th century. It has been designated a historic site because of its well-preserved architecture.

The Elisha Bushnell House is a historic house at 1445 Boston Post Road in Old Saybrook, Connecticut. With a construction history dating to 1678, it is one of Connecticut's oldest surviving buildings, exhibiting an evolutionary construction history. The house was listed on the National Register of Historic Places in 1978.

Reiff Farm is a historic home and farm complex located in Oley Township, Berks County, Pennsylvania. The main farmhouse is a 2 1⁄2-story, five-bay by two-bay, Georgian-style dwelling built of fieldstone. The property includes a 2 1⁄2-story, log house built between 1742 and 1800, but possibly as early as 1709, along with a variety of outbuildings. Outbuildings include an implement shed and workshop, pig barn, combination spring house and smokehouse, summer kitchen and bake oven, ice house, and combination butcher shop and blacksmith shop (1742). Six of the outbuildings have red clay tile roofs.

Penn's Park General Store Complex, also known as the Gaines Property, is a historic commercial complex located at Penn's Park, Wrightstown Township, Bucks County, Pennsylvania. It is south of the Penns Park Historic District. The complex consists of three primary buildings: a farmhouse, store building, and frame bank barn, along with six outbuildings. The farmhouse was built in 1810, and is a 2 1/2-story, six bay, fieldstone rectangular building in the Georgian style. The store building was built in 1836, and is a three-story, three bay by three bay, fieldstone building. The outbuildings consist of a storage shed, wagon building, chicken house, livestock barn, wood shed, and outhouse. The store housed a post office until 1971.
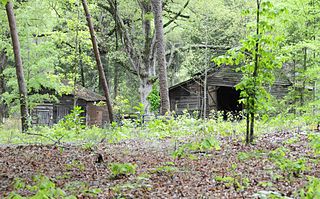
The Keil Farm is a property listed on the National Register of Historic Places, located near South Carolina Highway 11 in the vicinity of Walhalla, South Carolina, in Oconee County. The property includes a c. 1850 farm house and six contributing outbuildings. The farm, built by John Henry Keil, Sr. is seen as an important symbol of the role German immigrant families played in the development of the area.
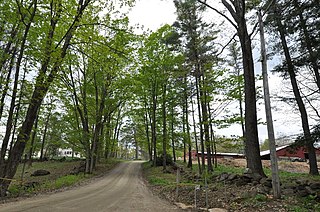
The John Adams Homestead/Wellscroft is a historic farmstead off West Sunset Hill Road in Harrisville, New Hampshire. The oldest portion of the farm's main house is a 1-1/2 story wood frame structure built in the 1770s. It is one of the least-altered examples of early Cape style architecture in Harrisville, lacking typical alterations such as the additions of dormers and changes to the window sizes, locations, and shapes. The farmstead, including outbuildings and an area of roughly 2 acres (0.81 ha) distinct from the larger farm property, was listed on the National Register of Historic Places.

The Jonathan Barnes House is a historic house on North Street in Hillsborough, New Hampshire. Built about 1775, it is locally distinctive as one of only a few colonial-era houses, and is a well-preserved example of Georgian styling. It has also seen a number of socially significant uses, serving at times as a tavern, library, music school, and fraternal lodge. Surviving interior architectural details provide a significant view into the history of tavern architecture. The house was listed on the National Register of Historic Places in 1982.

The James S. Thompson House is a historical home located just outside New Boston, in Mercer County, Illinois. The two story brick Italianate house was completed in 1862, built by James S. Thompson, a successful local businessman. The property includes several outbuildings constructed at the same time as the house, including a wash house, wood storage house, and a privy, all made of brick. A wooden barn and wooden children's playhouse were also built by 1862.

Christian and Katharina Herschler House, Barn, and Outbuildings Historic District are historic buildings located in Franklin, Iowa, United States. The historic district, now known as the Christian Herschler Winery, is located on the edge of town. It was listed on the National Register of Historic Places in 1996. At the time of its nomination it included three contributing buildings: the house (1865), barn (1865) and a shed/summer kitchen. It also includes two noncontributing buildings: a two-room brick structure and a cement foundation. The Herschlers raised their own grapes and operated the town's only winery.

Lee Farm is a historic farm property on Vermont Route 18 in Waterford, Vermont. Established in 1801, it was for many years worked by members of the Lee family, and part of a thriving rural community called Waterford Hollow. Its farmstead features surviving 19th and early 20th-century outbuildings and a high-quality Greek Revival farmhouse. A 5-acre (2.0 ha) portion of the farm, encompassing the farmstead, was listed on the National Register of Historic Places in 1983.

Cedar Grove, also known as the Amick-Kingsbury House, is a historic home located near Franklin, Howard County, Missouri. The original one-story Federal style section was built about 1825, with the two-story Greek Revival main house added in 1856. Both sections are constructed of brick. The original section has a hall and parlor plan and the main house a traditional central passage I-house. Also on the property are two contributing outbuildings.

The George W. Jackson House, in Baconton, Georgia, is a historic house built in 1898 that now serves as Baconton's city hall. It was listed on the National Register of Historic Places in 1983.
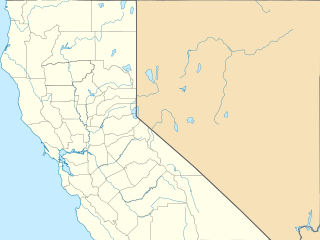
The Locke House and Barn is a home and outbuilding in Lockeford, California that is now the Inn at Locke House. The house, built in 1858, the barn, built in 1852, and the water tower, built in 1887, were the first structures to be listed on the National Register of Historic Places in San Joaquin County, California when the property was added to the National Register in 1972.
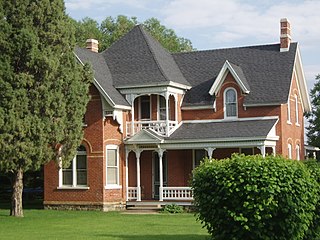
The John Henry Layton House, at 683 W. Gentile St. in West Layton, Utah was built in 1898. It was listed on the National Register of Historic Places in 1982.

The James Henry and Rachel Kilby House was built around 1898 and was listed on the National Register of Historic Places in 2005. It is located at 28 Tumbling Waters Lane in rural Rabun County, Georgia in the Persimmon community, about 15 miles (24 km) northwest of Clayton.




















