
The Arkansas Post, formally the Arkansas Post National Memorial, was the first European settlement in the Mississippi Alluvial Plain and present-day U.S. state of Arkansas. In 1686, Henri de Tonti established it on behalf of Louis XIV of France for the purpose of trading with the Quapaw Nation. The French, Spanish, and Americans, who acquired the territory in 1803 with the Louisiana Purchase, considered the site of strategic value. It was the capital of Arkansas from 1819 until 1821 when the territorial government relocated to Little Rock.

The McDonald's Sign, also known as McDonald's Store #433 Sign, in Pine Bluff, Arkansas, United States, is one of only a few surviving examples of a single-arch McDonald's sign. The sign was erected in 1962 and remained at its original location until 2007. That year, McDonald's Store #433 moved and the sign was renovated and moved to the new location. The McDonald's sign was added to the U.S. National Register of Historic Places in 2006.
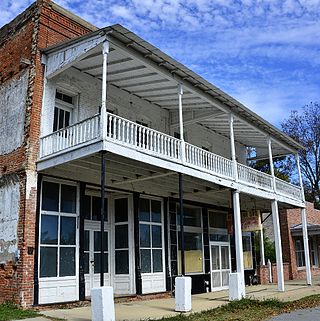
The Arkansas City Commercial District encompasses the three oldest surviving commercial buildings in Arkansas City, Arkansas. They are located along Sprague (4th) Avenue, between Kate Adams (1st) Street and De Soto Avenue, and are a reminder of a once-thriving commercial district in the city. The Cotham Drug Store, a two-story brick building from c. 1900, stands near the corner of Sprague and De Soto, facing south. The Red Star Grocery, built 1900, stands to its right; it is also a two-story brick building, but its facade has been altered, replacing a recessed doorway with a flush one. Stylistically the two buildings are similar, with brick corbelling and a course of dentil molding, with a parapet above. The third building is the Ramus Brothers Market, which stands on Sprague Street, and was built in 1910 out of poured concrete.
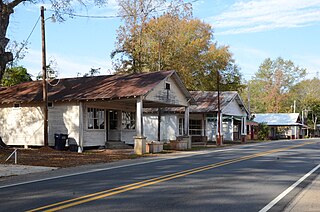
The New Edinburg Commercial Historic District encompasses the historic commercial center of New Edinburg, Arkansas. It includes ten contributing buildings lining Arkansas Highway 8, just north of its junction with Farm Market and Banks Roads. At the time of its listing on the National Register of Historic Places in 2001, all of these buildings, built between c. 1898 and 1940, stood vacant, reflecting the decline of the area.

The Tyson Family Commercial Building is a historic commercial building at 151 Adams Street SE in Camden, Arkansas. Built c. 1923, this vernacular 1+1⁄2 story brick commercial block is one of the few to survive in the city from this time. Its main facade consists of three brick pilasters separated by plate glass windows supported by a metal frame. These are topped by a series of smaller transom windows. The two sections of the front are unequal in size, and one is slightly angled from the other. Although a number of similar buildings were built in the 1920s, most were destroyed by fire in the 1960s. It has always housed a general store.

The Pinkston–Mays Store Building is a historic commercial building at 107-109 Lackston Street in Lowell, Arkansas. It is a two-story brick building with a flat roof, and is divided into two storefronts, separated by a stairway leading to the second floor. The two storefronts are arranged identically, with a central entrance flanked by fixed glass windows. The elements of the first floor facade are separated by brick pilaster, and the storefronts are highlighted by brick corbelling above. Built in 1902, the building is a little-altered local example of early 20th century commercial architecture.

The Stamps Store is a historic commercial building on Arkansas Highway 103 in Osage, Arkansas, a hamlet off United States Route 412 between Alpena and Huntsville. It is a 2+1⁄2-story stone structure, with a front-gable roof, and vernacular Romanesque Revival styling. The first floor was originally a large open retail space used as a general store, the second floor was a residential space for the proprietor, and the upper half-story was a meeting space. It was built 1899-1902 by Willie and Millie Sneed, and was operated by the Stamps family from 1912 to 1990. It was listed on the National Register of Historic Places in 1990 for its architecture and its historical importance to the small community.

The Southern Mercantile Building is a historic commercial building at 107 East Buchanan in Prairie Grove, Arkansas. It is a single-story brick and masonry structure, with a stuccoed parapet. It consists of two separate buildings, one dating to 1883, that were combined under the unifying parapet about 1920. The building is the largest and best-preserved example of that period's commercial architecture in the city. It served for many years as Prairie Grove's largest and most important general store, finally closing its doors in 1987.

The Mena Commercial Historic District encompasses the historic downtown area of Mena, Arkansas, the county seat of Polk County in western Arkansas. The district extends along Mena Street between Port Arthur and Gillham Avenues, extending a short way to the south on Sherwood Avenue, opposite the railroad tracks for which the town's existence is responsible. Mena was founded as a major railroad service town for the Kansas City, Pittsburg and Gulf Railroad, as its site was located midway between Port Arthur, Texas and Kansas City, Missouri. The railroad located a major service yard here, and the town grew up around it. Most of its commercial center was developed between 1896 and 1940, with a variety of one and two-story commercial brick buildings in typical early 20th-century styles. The district, listed on the National Register of Historic Places in 2009, includes four properties previously listed separately: the railroad station, Mena City Hall, the former Elks Lodge, and the former Studebaker Showroom.
The Revel General Store is a historic commercial building at the southwest corner of Arkansas Highway 260 and Woodruff County Road 17 in Revel, Arkansas. It is a small single-story vernacular wood-frame structure, finished in its original weatherboard siding, and sporting a false parapet in front of a gabled roof. Built in 1908, it is the only commercial building in the hamlet, served as its general store until about 1975.

The Campbell Post Office–Kuykendall General Store is a historic residential–commercial building in rural Searcy County, Arkansas. It is located on County Road 73, northwest of Oxley, Arkansas. It is a single-story wood-frame structure with modest Greek Revival styling. Its construction date was long thought to be 1920, but it was more likely built around 1900, still an extremely late date for the Greek Revival. It was converted into a post office and general store in the 1920s by Henry Kuykendall.

The C.L. Smith & Son General Store is a historic commercial building on Arkansas Highway 66, opposite the courthouse square, in central Mountain View, Arkansas. It is a single-story stone structure, with vernacular Romanesque styling consisting of round-arch window openings flanking a similar entry opening. The front facade is topped by a parapet, which obscures the flat roof, and is stepped down the east side. The store was built in 1905, and is one of the early stone buildings that typify the city center's architecture.
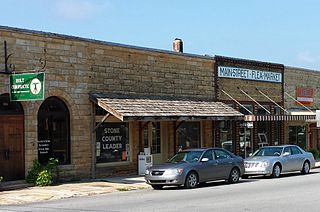
The Stegall General Store is a historic commercial building on Arkansas Highway 66 in the center of Mountain View, Arkansas. It is a single-story stone structure, set on the south side of the courthouse square, and has two plate glass windows flanking a central double-door entrance. The store was built in 1926, during the city's second phase of stone construction in its center.

The Thomas Jefferson Hale General Merchandise Store is a historic commercial building in rural south-central White County, Arkansas. It is located south of Searcy, at the southwest corner of the junction of County Roads 62 and 433, known locally as Vinity Corner. It is a single-story wood-frame structure, finished with sheet metal siding, instead of brick that was more typically used for commercial construction. Its front faces east, with three fixed windows flanking a double-door entry, and a shed-roof porch extending across its width. It was built about 1925, when the area was more prosperous than it is now, and is its only surviving commercial remnant.

The U.L. Hickmon Hardware Store is a historic commercial building at 2nd and Main Streets in Bradford, Arkansas. It is a single story masonry structure, built out of poured concrete clad in stucco. It has two storefronts separated by a slightly projecting pier, each with fixed-frame glass display windows flanking recessed double-door entries. A metal awning extends across the width of the main facade. Built in 1925, it is unusual period construction within White County for its use of concrete as the primary building material.
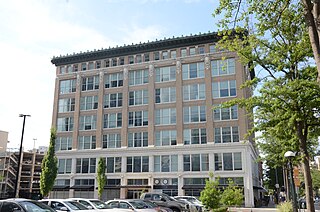
The Gus Blass Department Store is a historic commercial building at 318-324 Main Street in Little Rock, Arkansas. It is a seven-story masonry structure, built in 1912 to a design by George R. Mann, a leading Arkansas architect. It was one of the first instances of two-way concrete slab construction in the nation, and was one of the first department stores in the state to be air conditioned. The Blass Department Store was for many years the city's largest department store, and remained in business here into the 1970s, ultimately becoming a part of the Dillard's department store chain before closing in 1972.

The Pfeifer Brothers Department Store is a historic commercial building at 522-24 South Main Street in downtown Little Rock, Arkansas. It is a large three story brick structure, with load bearing brick walls and internal steel framing. The ground floor is lined with commercial plate glass display windows, separated by brick pilasters capped with capitals made of terra cotta.

The Woodrow Store is a historic commercial building on Arkansas Highway 263 in rural northern Cleburne County, Arkansas. It is a modest single-story wood-frame building, set on the south side of the highway in the crossroads community of Woodrow. Built in 1927, it served as the only general store and automobile fuel service station for the isolated hill community for many years.
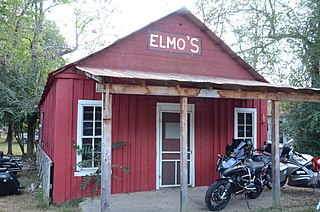
The N.E. Dickerson Store is a historic commercial building on Arkansas Highway 215 in the village of Oark, Arkansas, just west of the Oark General Store. It is a single-story wood-frame building, with a gabled roof and a shed-roof porch extending across the front. The front is three bays, with sash windows flanking the entrance. It was built about 1902 to meet increased retail demand in the community, and operated in a cooperative arrangement with the Oark General Store. In the late 20th century, the buildings were both owned by the same family.
The Ross Building is a historic commercial building at 700 South Schiller Street in Little Rock, Arkansas. It is a single-story masonry structure, whose front facade features five bay windows sheltered by awnings, and a high parapet with cornice above. A major extension to the rear is covered by a hip roof, and includes space historically used both by its retail tenants and as residences for owners and employees. The building was built in 1896–97, and originally housed a grocery store serving the area's predominantly German-American population. It has since gone through a significant number of other commercial uses; although its exterior retains many original features, its interior has been heavily modified.




















