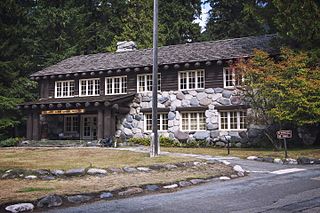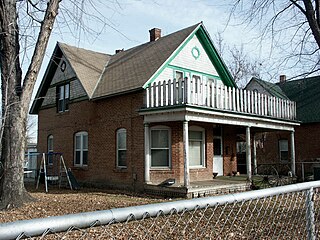
Eagle Island is an island in Maine's Casco Bay and the site of the summer home of the polar explorer Admiral Robert Peary (1856-1920). The island and home are preserved as the Eagle Island State Historic Site

The Franklin Pierce Homestead is a historic house museum and state park located in Hillsborough, New Hampshire. It was the childhood home of the fourteenth president of the United States, Franklin Pierce.

John Vaughan House is a historic house near Shandon, Ohio.

Carlos Avery House is a historic house in the Pittsfield Township, Ohio.

Herbert and Katherine Jacobs Second House, often called Jacobs II, is a historic house designed by Frank Lloyd Wright and built west of Madison, Wisconsin, United States in 1946–1948. The house was the second of two designed by Frank Lloyd Wright for journalist Herbert Jacobs and his wife Katherine. Its design is unusual among Wright's works; he called the style the "Solar Hemicycle" due to its semicircular layout and use of natural materials and orientation to conserve solar energy. The house was added to the National Register of Historic Places in 1974 and declared a National Historic Landmark in 2003.

The Longmire Buildings in Mount Rainier National Park comprise the park's former administrative headquarters, and are among the most prominent examples of the National Park Service Rustic style in the national park system. They comprise the Longmire Community Building of 1927, the Administration Building of 1928, and the Longmire Service Station of 1929. Together, these structures were designated National Historic Landmarks on May 28, 1987. The administration and community buildings were designed by National Park Service staff under the direction of Thomas Chalmers Vint.

The Theodore W. Richards House is a National Historic Landmark at 15 Follen Street in Cambridge, Massachusetts. Built in 1900, it was the home until his death of Theodore William Richards (1868-1928), the first American to be awarded the Nobel Prize in Chemistry. Richards was a leading experimental chemist of his day, measuring the atomic weights of a large number of elements. He was also responsible for the growth of Harvard University's graduate chemistry program to one of the finest in the nation. The house was designated a National Historic Landmark in 1976.

The William E. Ward House, known locally as Ward's Castle, is located on Magnolia Drive, on the state line between Rye Brook, New York and Greenwich, Connecticut, United States. It is a reinforced concrete structure built in the 1870s.

Highland Cottage, also known as Squire House, is located on South Highland Avenue in Ossining, New York, United States. It was the first concrete house in Westchester County, built in the 1870s in the Gothic Revival architectural style. In 1982 it was listed on the National Register of Historic Places; almost 30 years later, it was added to the nearby Downtown Ossining Historic District as a contributing property.
Bettendorf–Washington School, also known as the Bettendorf Park Board Fine Arts Annex, was a historic building located in Bettendorf, Iowa, United States. It was listed on the National Register of Historic Places in 1984.

The Boone County Courthouse, located in Boone, Iowa, United States, was built in 1917. It was listed on the National Register of Historic Places in 1981 as a part of the County Courthouses in Iowa Thematic Resource. The courthouse is the third building the county has used for court functions and county administration.

The Hotel Iowa, now known as the Historic Hotel Iowa, is a historic building located in downtown Keokuk, Iowa, United States. It was built from 1912–1913 and it was listed on the National Register of Historic Places in 1987.

The Brothers-O'Neil House is fully developed example of Bungalow architecture. The gable roof is pierced by a traditional roof dormer and exterior brick chimney on the south elevation. The front porch is supported by two large wire-cut brick columns. The foundation is concrete with a sandstone plinth. Side gables have a shingle wall treatment above the first floor, while the other walls have aluminum siding. The interior of the house comprises beamed ceilings and original woodwork.

The Arnold Stevens House is a historic house located in Jerome, Idaho. It is part of the Lava Rock Structures in South Central Idaho Thematic Resource and was listed on the National Register of Historic Places on September 8, 1983.

Jackson Park Town Site Addition Brick Row is a group of three historic houses and two frame garages located on the west side of the 300 block of South Third Street in Lander, Wyoming. Two of the homes were built in 1917, and the third in 1919. The properties were added to the National Register of Historic Places on February 27, 2003.

The Todd Block is a historic commercial and civic building at 27-31 Main Street in Hinsdale, New Hampshire. It consists of two separate buildings that were conjoined in 1895, creating an architecturally diverse structure. The front portion of the building is a 2+1⁄2-story wood-frame structure with Second Empire styling; it is only one of two commercial buildings built in that style in the town, and the only one still standing. It was built in 1862, and originally housed shops on the ground floor and residential apartments above. The front of the block has a full two-story porch, with turned posts, decorative brackets and frieze moulding. The corners of the building are pilastered, and the mansard roof is pierced by numerous pedimented dormers. The rear section of the building was built in 1895 as a hall for the local chapter of the Independent Order of Odd Fellows (IOOF). The principal feature of this three-story structure is its east facade, which has a richly decorated two-story Queen Anne porch.

The Old Federal Building is a historic government building at Cushman Street and 3rd Avenue in Fairbanks, Alaska. When it was built in 1933, it was the most northern instance of concrete construction in the United States. It is a large building with three full-height floors and two smaller penthouse levels. The building's Art Deco styling includes V-shaped grooves set in pilasters that separate columns of windows and aluminum panels. The grooves are repeated in concrete spandrels above the top row of windows. Interior decoration includes terrazzo flooring, copious use of marble in walls and floors, and a pressed copper ceiling in the courtroom. The building was designed by Washington, DC architect George N. Ray, and built by William "Mac" MacDonald, who also later built the Federal Building in Nome. It originally housed the federal court, post office, and other federal government offices, and the decision to locate it in Fairbanks was critical to the rise of the city's importance; it now houses private offices.

The Motor Mart Building, also known as the Commerce Building, is a historic building located in Sioux City, Iowa, United States. It was built by Ralph A. Bennett, who was the owner of Bennett Auto Supply Company. The structure was designed in the style of the Chicago school by E.J. Henriques of the C.F. Lytle Company of Sioux City, who also built the structure. It was initially designed to be two stories tall, but the plans were changed and two more floors were added. It was designed to display, repair and provide parking for automobiles. It was also the first building in Sioux City to incorporate the flat slab system of framing of Claude A.P. Turner, and it was one of the first reinforced, poured concrete buildings in the city. The exterior of the concrete frame structure is clad with glazed brick over common brick infill. The building features terra cotta decorative elements.
The John McGee House, near Cornishville, Kentucky, United States, was built around 1790. It was listed on the National Register of Historic Places in 1983.

The Church Avenue-Lovers Lane Historic District in Aztec, New Mexico was listed on the National Register of Historic Places in 1985. It is a 16 acres (6.5 ha) mainly residential historic district bounded by Rio Grande E., Zia S., Park W. and New Mexico Highway 550.


















