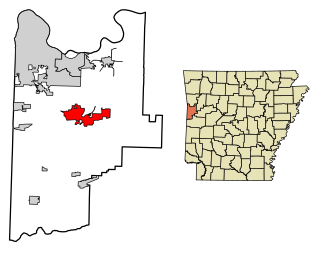
Greenwood is a city in and one of the two county seats of Sebastian County, Arkansas, United States. It is the fifth largest municipality in the Fort Smith, Arkansas-Oklahoma Metropolitan Statistical Area with a population of 8,952 according to the 2010 US Census. According to estimates based on the most recent census, the population of Greenwood in 2018 was 9,397.

The Thomas R. McGuire House, located at 114 Rice Street in the Capitol View Historic District of Little Rock, Arkansas, is a unique interpretation of the Colonial Revival style of architecture. Built by Thomas R. McGuire, a master machinist with the Iron Mountain and Southern Railroad, it is the finest example of the architectural style in the turn-of-the-century neighborhood. It is rendered from hand-crafted or locally manufactured materials and serves as a triumph in concrete block construction. Significant for both its architecture and engineering, the property was placed on the National Register of Historic Places on December 19, 1991.

The Warsaw Courthouse Square Historic District is a historic district in Warsaw, Indiana that was listed on the National Register of Historic Places in 1982. Its boundaries were increased in 1993.

The Arkansas City High School was a comprehensive public high school serving students between 1910 and 2004 in Arkansas City, Arkansas, United States. Since 2005, the original 1910 building, which is listed on the National Register of Historic Places, has served as an annex of the neighboring Desha County Courthouse. It was a part of the Arkansas City School District.

Powhatan Historic State Park is a 9.1-acre (3.7 ha) Arkansas state park in Lawrence County, Arkansas in the United States. The park contains the 1888 Powhatan courthouse which served as the home of county government from 1869 to 1968. Today the structure displays items of cultural and historical significance and hosts the park's Visitor Center. The park includes four additional historical buildings and the Arkansas History Commission's Northeast Arkansas Regional Archives. A tour of the historic structures is available. Powhatan served as an important stop for traffic on the Black River until the installation of the Kansas City-Memphis Railwayline two miles north in 1883 significantly decreased the need for river transportation.

Holly Grove Cemetery is a historic cemetery, located on the south side of Crooked Bayou Drive, 3 miles (4.8 km) southeast of McGehee, Arkansas. The cemetery is the only surviving remnant of the community of Trippe Junction, established in 1857 by the families of William Fletcher Trippe and his brother-in-law Benjamin McGehee. A railroad spur line was constructed to the area in 1877, and a small town grew up around it. By the 1920s all of its businesses had failed, and by 1930 all but one building had succumbed to fire. The Holly Grove Methodist Church adjoined the cemetery, and was the site of many funeral services. The church was serving as a school when it burned in 1913. In 1958, a group of citizens raised money to assist with maintenance and upkeep of the cemetery. A bicentennial marker was erected by the Desha Historical Society in 1974. The southern section of the cemetery was listed on the National Register of Historic Places in 1999.
The Stone Jail Building and Row House are two adjacent stone buildings located on Water Street in Tonopah, Nevada. The jail was built in 1903 and the adjacent row house in 1908. Both building were at one time used as a brothel. The buildings were added to the National Register of Historic Places in 1982.

Temple Meir Chayim is a historic Jewish synagogue at 4th and Holly Streets in McGehee, Arkansas. The two story brick building was built in 1947 to serve the Jewish community of McGehee, Dermott, and Eudora. The building style is a restrained Romanesque Revival with Mission details. It was the first synagogue in southeastern Arkansas, even though there had been a Jewish presence in the area since the early 19th century.

The Parnell-Sharpe House is a historic house at 302 North 2nd Street in McGehee, Arkansas. The 1+1⁄2-story brick house was built in 1936, and is probably unique in Desha County as an example of French Eclectic architecture constructed using local materials. The house is built out of red tapestry brick, and has a roughly T-shaped plan, with a projecting element in the front (west) facade that includes a tower topped by a conical roof. To the north is a single-story section that was originally a garage, but has been converted to interior space.

The McGehee National Guard Armory is a historic armory building at 1610 South First Street in McGehee, Arkansas. The armory, built in 1954, is a single story cinder block building faced in brick veneer. The metal gable roof is supported by a steel frame, with clerestory awning windows on either side. The large central area is surrounded on three sides by single story flat-roofed sections housing offices, kitchen space, and other support areas. The design of the building is typical of those produced by the Arkansas National Guard at that time. The building was used by the National Guard until 2005, and was given to the city the following year.
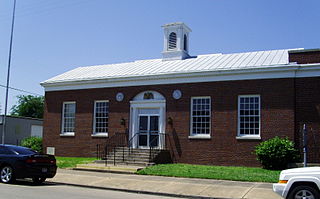
The former McGehee Post Office building is a historic post office facility at 201 North Second Street in McGehee, Arkansas. The single story masonry building was designed by the Office of the Supervising Architect under Louis A. Simon, and built in 1937. A Colonial Revival building, it features a cupola with round-arch louvered vents, and a front entry that is flanked by Doric columns supporting a cornice with a golden eagle. The building served as a post office until 1999, after which it was purchased by the McGehee Industrial Foundation.

The Missouri Pacific Railroad Depot-McGehee is a historic railroad station on Railroad Street in McGehee, Arkansas. The single-story brick building was built c. 1910 by the Missouri Pacific Railroad in its distinctive Mediterranean/Italianate style. The building is of particular importance in McGehee because the town is located where it is due to the company's decision to locate the station here. The station has a basic cruciform plan, an elongated rectangle with a projecting telegrapher's station on one side, and a matching projection on the other. It has a red tile roof, with a spreading cornice supported by Italianate brackets.

The Prescott City Jail is a historic city jail behind the city hall of Prescott, Arkansas. The modest single-story structure was built for the city in 1912 by the Southern Structural Steel Company. It is built of reinforced concrete, with metal grates covering unglazed window openings, and a doorway that is reinforced with heavy metal shutters. It was built to replace an early jail, from which a suspect involved in the burglary of a prominent citizen's home had escaped, in part due to its poor condition. This building, housing three cells, served the city until the 1960s.

The New Rocky Comfort Jail is a historic jail, located at the southeast corner of 3rd and Schuman Streets in Foreman, Arkansas. It is a single story wooden structure, resting on concrete block piers and topped by a metal gable roof. Its walls are constructed out of stacked two-by-six pine, and its floor and ceiling are out of similar material, laid on edge. The main rectangular block was built in 1902, and an entry vestibule was added to the south side sometime before 1928. The floor was later covered with a conventional pine floor, and part of the interior was partitioned for an office and bathroom. The building, which has served variously as a jail, city hall, meeting hall, library, and dance hall, now houses the New Rocky Comfort Museum.
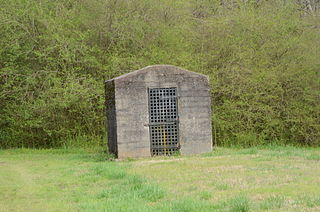
The Gillham City Jail is a historic jail building standing in a small park near the junction of Hornberg and Front Streets in Gillham, Arkansas. It is a single-story single-room structure built entire of concrete. It has small barred windows on three elevations, and a barred door on the western elevation. The building was built sometime between 1914 and 1917 as the city was growing rapidly, and is one of the few buildings of that period to survive in the city. It is unknown when the jail ceased to be used; the community suffered economic decline in the Great Depression and after World War II, and probably fell out of use sometime thereafter.

The Old Gillett Jail is a historic former city jail at 207 Main Street in Gillett, Arkansas. It is a single-story brick structure, housing two cells and a small entry vestibule. Its windows have vertical iron bars over them, and the door is made of solid metal. The roof is made of metal. It was built in 1922, and served as the city jail until about 1972.
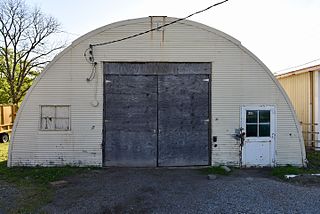
The Old Turrell City Hall is a historic government building at 160 Eureka Street in Turrell, Arkansas. Built c. 1955, it is a classic example of a Quonset Hut, a form popularized during World War II for military uses. It has corrugated metal walls and ceiling, and is set on a concrete foundation. Its main facade, in one of the vertical ends, has a centrally-positioned garage door, with a sash window to the left, and a pedestrian entrance to the right. The building was used as city hall until 1968, when the present hall was built.
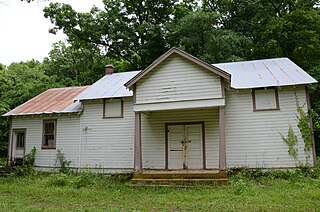
The Enterprise School is a historic school building in rural central-western Madison County, Arkansas. It is located at the junction of County Roads 6041 and 192. It is a single-story wood-frame structure, basically rectangular in shape, with a metal roof, weatherboard siding, and a concrete foundation. Its roof has exposed rafter ends in the Craftsman style, and it has a double-door entry sheltered by a gabled porch supported by sloping posts. Built about 1935, its construction was probably funded by a Depression-era jobs program.

The McRae Jail is a former local jail on East First Street in McRae, Arkansas. It is a small single-story masonry structure, built out of cast concrete. It has a single door with a barred opening, and small openings on the sides, also barred. Built about 1934 with funding from the Works Progress Administration (WPA), it is one of three jails built in White County by the WPA, and is of those three the best preserved.

The Russell Jail is a historic town holding facility in Russell, Arkansas. It is located near the town post office, in a field at the junction of West Elm Street and Highway Avenue. It is a small single-story concrete structure, with a slightly bowed roof, a doorway opening on one wall, and small square barred openings on the sides. It was built about 1935 with funding support from the Works Progress Administration, and is one just three such structures in White County.





















