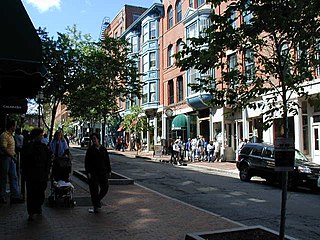
The Old Port is a district of Portland, Maine, known for its cobblestone streets, 19th-century brick buildings and fishing piers. The district contains boutiques, restaurants and bars. Because of its reputation for nightlife, the Old Port is a popular destination for tourists and locals alike.

The Kora Temple is a historic Masonic building at 11 Sabattus Street in Lewiston, Maine. The temple was built in 1908 by the Ancient Arabic Order, Nobles of the Mystic Shrine. The Shriners are a fraternal organization affiliated with Freemasonry and are known for their charitable works such as the Shriners Hospitals for Children which provide free medical care to children. The Kora Temple serves as a ceremonial space and clubhouse for the Shriners. The temple building was added to the National Register of Historic Places in 1975 for its distinctive Moorish-inspired architecture.
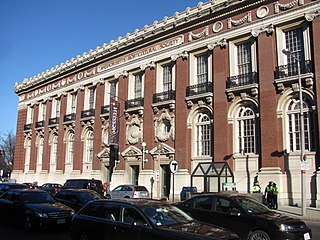
Symphony and Horticultural Halls are historic buildings at the corner of Massachusetts and Huntington Avenues in the Fenway–Kenmore neighborhood of Boston, Massachusetts. The halls were listed as a pair on the National Register of Historic Places in 1975. Symphony Hall was designated a National Historic Landmark in 1999.
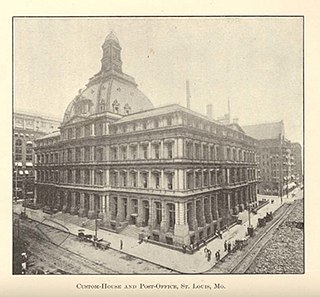
The U.S. Custom House and Post Office is a court house at 815 Olive Street in downtown St. Louis.
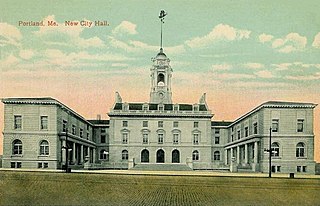
Portland City Hall is the center of city government in Portland, Maine. The fourth iteration of Portland's city halls, it is located at 389 Congress Street, on a prominent rise, anchoring a cluster of civic buildings at the eastern end of Portland's downtown. The structure was built between 1909 and 1912 and was listed on the National Register of Historic Places in 1973.

The United States Custom House is a historic custom house at 312 Fore Street in downtown Portland, Maine. It was built from 1867–1872 to house offices of the United States Customs Service, and was listed on the National Register of Historic Places in 1973.

The Massachusetts Charitable Mechanic Association (est.1795) of Boston, Massachusetts, was "formed for the sole purposes of promoting the mechanic arts and extending the practice of benevolence." Founders included Paul Revere, Jonathan Hunnewell, and Benjamin Russell. Through much of the 19th century, the association organized conferences and exhibitions devoted to innovation in the mechanical arts.

The former Masonic Temple is a historic commercial and social building at Main and High Streets in downtown Belfast, Maine. Built in 1877, it is one of the city's most elaborately decorated buildings, featuring Masonic symbols. It was listed on the National Register of Historic Places in 1973. While there are active Masonic organizations in Belfast, they now meet in a modern facility on Wight Street.
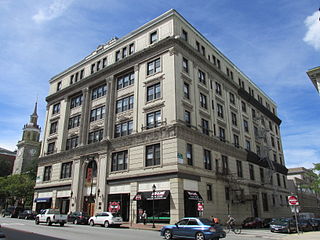
The Masonic Temple is a historic commercial and fraternal society building at 415 Congress Street in downtown Portland, Maine. Built in 1911 to a design by local architect Frederick A. Tompson, it is one of the city's finest examples of Beaux Arts architecture, and houses some of the state's grandest interior spaces. It was listed on the National Register of Historic Places in 1982.
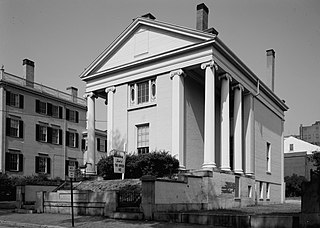
The Charles Q. Clapp House is a historic house at 97 Spring Street in central Portland, Maine. Built in 1832, it is one of Maine's important early examples of high style Greek Revival architecture. Probably designed by its first owner, Charles Q. Clapp, it served for much of the 20th century as the home of the Portland School of Fine and Applied Art, now the Maine College of Art. It is now owned by the adjacent Portland Museum of Art. It was listed on the National Register of Historic Places in 1972.
Portland, Maine, is home to many neighborhoods.
Monument Square is a town square in downtown Portland, Maine, about halfway between the East Bayside and Old Port neighorhoods. The Time and Temperature Building, Fidelity Trust Building, and the main branch of the Portland Public Library are on Congress Street across from the square, while One Monument Square and One City Center are among the buildings on the square itself.
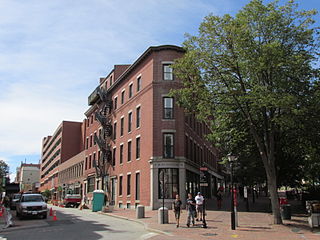
The Byron Greenough Block or Lower H. H. Hay Block is an historic commercial building at Free and Cross Streets in downtown Portland, Maine. Built in 1848 and enlarged in 1919 to a design by John Calvin Stevens, it is one of the city's finer surviving Greek Revival commercial buildings. The block was listed on the National Register of Historic Places in March 1977.

Henry William Cleaveland was an American architect based in New York, New York, and then San Francisco, California, and Portland, Oregon. He was one of the founding members of the American Institute of Architects, and several of his works have been listed on the National Register of Historic Places. His works include Ralston Hall, a National Historic Landmark in the San Francisco Bay Area, the original Palace Hotel in San Francisco, and the Bidwell Mansion in Chico, California.
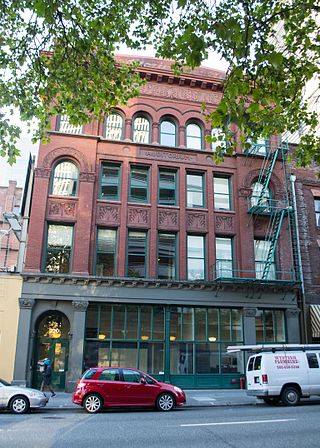
The Auditorium and Music Hall is a historic building in Portland, Oregon, in the United States, designed by English architect Frederick Manson White. It was built by Emil C. Jorgensen and was completed in 1895. The building is listed on the National Register of Historic Places (NRHP).

The Maine Charitable Mechanic Association is a private non-profit organization located in Portland, Maine, United States. Founded in 1815, it has since 1859 been headquartered at Mechanics' Hall, 519 Congress Street, in the center of Portland. The library's hours are Tuesday through Thursday from 10:00 a.m. to 3:00 p.m., Friday from 4:00 p.m. to 7:00 p.m., and Saturday from 10:00 a.m. to 1:00 p.m.

The Mechanic Institute is a historic educational building at 44-56 Congress Street in downtown Rumford, Maine. This handsome four-story brick building was built in 1910 by the Rumford Falls Power Company to provide educational facilities for its workers and their children. It is now owned by the city, and the former educational facilities have been repurposed into a community center. The building was listed on the National Register of Historic Places in 1980.

The Eighth Maine Regiment Memorial, now the 8th Maine Lodge, is a historic summer fraternal meeting house at 13 Eighth Maine Avenue on Peaks Island, an island neighborhood of Portland, Maine. Built in 1891 as a reunion site for veterans of the American Civil War 8th Maine Volunteer Infantry Regiment, it is a fine example of Shingle style architecture, and an important work of the local architectural firm of Fasset and Tompson. It was listed on the National Register of Historic Places in 2006, and presently operates as a summer lodge and museum, with rooms rented to the public.
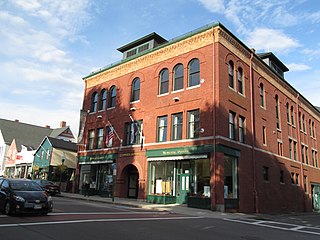
The Camden Opera House Block is a historic multifunction building at 29 Elm Street in the center of Camden, Maine, United States. Built in 1893 after the town's great 1892 fire, it is one of its most prominent buildings. It houses town offices, a social meeting hall, and a 500-seat theater. The building was listed on the National Register of Historic Places in 1986.
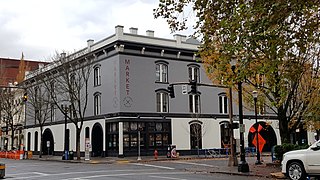
The United Carriage and Baggage Transfer Building is an historic building in Portland, Oregon's Old Town Chinatown neighborhood, completed in 1886. It is a contributing property in the Portland Skidmore/Old Town Historic District, which was listed on the U.S. National Register of Historic Places in 1975 and designated a National Historic Landmark District in 1977. Its ground floor currently houses the Pine Street Market.




















