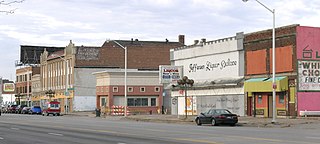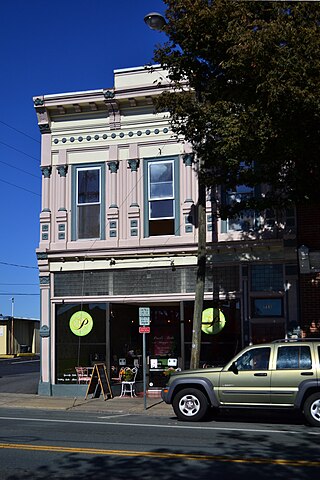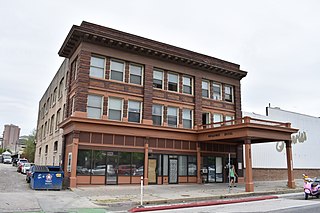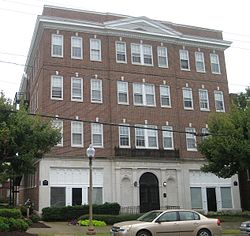
The U.S. Post Office in Goshen, New York, United States, is located on Grand Street downtown in the village of Goshen. It serves ZIP Code 10924, roughly contiguous with the village and town. The brick Colonial Revival building was completed in 1936, and added to the National Register of Historic Places in 1989.

The United States Post Office in Dobbs Ferry, New York serves the ZIP Code 10522, which covers the village of Dobbs Ferry. It is a brick Colonial Revival structure located at the corner of Main and Oak streets, in the downtown section.

The Cass–Davenport Historic District is a historic district containing four apartment buildings in Detroit, Michigan, roughly bounded by Cass Avenue, Davenport Street, and Martin Luther King, Jr. Boulevard. The district was listed on the National Register of Historic Places in 1997. The Milner Arms Apartments abuts, but is not within, the district.

The Cass Park Historic District is a historic district in Midtown Detroit, Michigan, consisting of 25 buildings along the streets of Temple, Ledyard, and 2nd, surrounding Cass Park. It was listed on the National Register of Historic Places in 2005 and designated a city of Detroit historic district in 2016.

The Jefferson–Chalmers Historic Business District is a neighborhood located on East Jefferson Avenue between Eastlawn Street and Alter Road in Detroit, Michigan. The district is the only continuously intact commercial district remaining along East Jefferson Avenue, and was listed on the National Register of Historic Places in 2004.

The U.S. Post Office in Medina, New York, is located at West Avenue and West Center Street. It is a brick building erected in the early 1930s, serving the ZIP Code 14103, covering the village of Medina and neighboring portions of the towns of Ridgeway and Shelby.

The United States Post Office in Peekskill, New York, is located on South Street. It is a brick building in the Colonial Revival architectural style, serving the 10566 ZIP Code, which covers the city of Peekskill and some surrounding areas in the town of Cortlandt.

The U.S. Post Office in Scotia, New York, is located on Mohawk Avenue in the middle of the village. It is a brick Colonial Revival structure built at the end of the 1930s, serving the 12302 ZIP Code, which covers the village and some surrounding areas of the Town of Glenville.

The U.S. Post Office in Pearl River, New York, is located at the junction of Franklin and Main streets in the hamlet's downtown. It is a brick building from the mid-1930s, serving the ZIP Code 10965, which covers the hamlet of Pearl River.

The Forrest Block is an historic building located in downtown Davenport, Iowa, United States. It was individually listed on the National Register of Historic Places in 1983. In 2020 it was included as a contributing property in the Davenport Downtown Commercial Historic District.

US Post Office-Christiansburg is a historic post office building located at Christiansburg, Montgomery County, Virginia. It was designed and built in 1936, and was designed by the Office of the Supervising Architect of the Treasury Department under Louis A. Simon. The one-story, five-bay, brick building is in the Colonial Revival style. It features a denticulated cornice and a standing-seam metal, gabled roof surmounted by a small, flat-roofed cupola. The interior features a Works Progress Administration sponsored mural by Paul DeTroot, depicting local events of the French and Indian and Revolutionary wars.

Dalton Theatre Building is a historic theatre building located at Pulaski, Pulaski County, Virginia. It was built in 1921, and is a three-story, five bay, brick Commercial Style building with a flat roof topped by a one-story square central tower. The theater was initially built for vaudeville, and had the largest stage of any theaters on the rail line from Richmond, Virginia to Tennessee. Following the development of talking films it was converted into a movie theater and showed films into the 1960s.

Peyton–Ellington Building is a historic commercial building located at Charlottesville, Virginia. It was built in 1893, and is a two-story, three-bay, brick building with an iron front facade. The facade features decorated pilasters at each end that support a cornice with a plain frieze, modillions, and cornice stops.

The Rowe House is a historic home located at Fredericksburg, Virginia. It was built in 1828, and is a two-story, four-bay, double-pile, side-passage-plan Federal style brick dwelling. It has an English basement, molded brick cornice, deep gable roof, and two-story front porch. Attached to the house is a one-story, brick, two-room addition, also with a raised basement, and a one-story, late 19th century frame wing. The interior features Greek Revival-style pattern mouldings. Also on the property is a garden storage building built in about 1950, that was designed to resemble a 19th-century smokehouse.

Warwick County Courthouses, also known as the Warwick County Courthouse and Clerk's Office, is a historic courthouse and clerk's office located at Newport News, Virginia. The original courthouse was built in 1810, and is a one-story, three-room, T-shaped plan Federal-style brick building. It has a slate-covered gable roof and exterior end chimneys. The building was later enlarged by a side and rear addition. The later courthouse was built in 1884, and is a two-story, Italianate style brick building. It has a rectangular plan and a shallow metal-covered hipped roof with three shallow cross gables. It features a square wood bell cupola that rises above the central projecting bay. Also on the property is a contributing Confederate monument dedicated in 1909. The buildings housed county offices until 1958, when Warwick County, Virginia was annexed by Newport News.

Benjamin Watkins Leigh House, also known as the Wickham-Leigh House, is a historic home located in Richmond, Virginia. It was built between 1812 and 1816, and is a three-story, four bay by three bay, Federal style rectangular stuccoed brick dwelling. It features an Italianate bracketed cornice and a small Italianate front porch. It was the home of Senator Benjamin W. Leigh (1781-1849) and sold to Lieutenant Governor John Munford Gregory (1804-1884) upon Leigh's death in 1849. The house was sold to the Sheltering Arms Hospital in 1932, after which a large three-story wing was added to the east side connecting it to the William H. Grant House. The house was later sold to the Medical College of Virginia and used for offices.

Stonewall Jackson School, also known as West End School, is a historic school building located in Richmond, Virginia. It was built in 1886–1887, is a tall two-story, brick and granite school building in the Italianate style. It features a bracketed cornice and shallow, standing seam metal, hipped roof. The building consists of identical wings facing west and south, and a connecting curved bay, which contains a double stair. Each wing has a cast-iron, Corinthian order porch, flanked by three bay classrooms. The building has been converted to professional offices.

The Boxley Building is a historic commercial building located in Roanoke, Virginia. It was built in 1922, during a wave of post-World War I construction in the city. The building is eight stories, and follows a pattern set by other skyscrapers of the time in consisting of three sections similar to a classical column. The bottom section, or pedestal, is one story fronted with granite; the middle section, or shaft, consists of the next six stories built with beige enameled brick; the top section, or capital, is the eighth story fronted with richly decorated terra cotta panels topped with a finely detailed copper cornice.

The Broadway Hotel is a historic hotel in Salt Lake City, Utah, United States.

The Lofts Apartments, formerly known as the Medical Arts Building or the Becker Building, is an apartment building located at 26 Sheldon Boulevard SE in Grand Rapids, Michigan. The building was constructed as an office building in 1926, and was listed on the National Register of Historic Places in 2000.
























