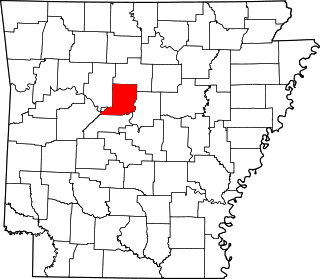
The Dallas County Training School High School Building is a historic school building at 934 Center Street in Fordyce, Arkansas. Built in 1934 with funding from the Rosenwald Fund, it was the only high school serving African Americans in a four-county region of southern Arkansas until 1940. Its original block is a rectangular brick structure with a gable-on-hip roof; a flat-roof addition was made to the rear in 1954. The building house grades 6-12 of African Americans until 1970, when the city's schools were integrated. At that time it became an elementary school, and was finally closed in 2001.
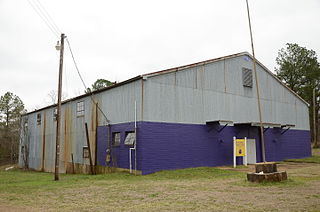
The Okolona Colored High School Gymnasium is a historic academic athletic building at 767 Layne Street in Okolona, Arkansas. It is the only surviving building of a school campus built c. 1950 to provide schooling to local African-American students. The building is a large rectangular structure with no significant stylistic elements. Its walls are primarily corrugated metal, although a portion of the front and sides near the front are composed of clay tile blocks. The campus it was a part of began in 1928 with a modest two-room school building constructed with supported from the Rosenwald Fund, and grew over the years to include vocational and home economics facilities, in addition to a cafeteria and additional classrooms. The gymnasium was designed to serve as a multi-function athletic facility and meeting space for the local African-American community. The Okolona schools were consolidated with those of neighboring Simmons, and all of the other buildings of this campus were demolished in the 1970s and 1980s.

The Kiblah School is a historic school building in rural Miller County, Arkansas. It is located southeast of Doddridge, at the junction of County Roads 4 and 192, between United States Route 71 and the Red River. The building is a single-story L-shaped wood frame structure, topped by a gable-on-hip roof. It has modest Craftsman styling, with some Greek Revival influences. The main entrance is sheltered by a hip-roofed porch supported by Craftsman-style columns. It has a transom window reminiscent of Greek Revival doorways. The school was built in 1927 with funding from the Rosenwald Fund, and was intended to serve the African-American community of Kiblah, which was established after the American Civil War by former slaves from a Louisiana plantation.
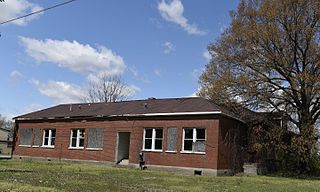
The Marion Colored High School is a historic school building at the northwest corner of Arkansas Highway 77 and Gannt Street in Sunset, Arkansas. It is a single-story brick structure, roughly in an H shape, with hipped roofs on the wings. The oldest portion of the building, a U-shaped section, was built in 1924 with funding from the Rosenwald Fund, and was extended to its present shape sometime before 1940. The original construction is of load-bearing brick, while the added wings are frame construction finished in a matching brick veneer. It was the first school built for African-American students in the area, originally serving grades 1-8. In 1937 the school acquired high school status, and served students from four states in the region, prompting its enlargement. In 1955 it was remodeled for use exclusively as a high school. It is now closed, and only used for special events.

The Burdette School Complex is a collection of historic school buildings at 153 East Park Lane in Burdette, Arkansas. It consists of six buildings, five of which were built between 1922 and 1948. The oldest is a stuccoed Prairie Style structure with a hip roof. Also of note is a red brick building built in 1939 with funding from the Works Progress Administration, and the gymnasium, which consists of three Quonset huts with a false front. The complex is regionally distinctive in that none of its buildings have been significantly altered or removed.

The Clover Bend High School is a historic community building on Arkansas Highway 228 in Clover Bend, Arkansas. It is a single-story wood frame structure, with a main central hip-roofed block, symmetrical side wings with gable roofs, and a rear projecting auditorium section. It was built in 1937-38 with funding from the Farm Security Administration, with a number of additional buildings added to the complex in later years, including a gymnasium, elementary school, and administrator housing. This complex formed the core of a major rural resettlement project, which included more than 90 farms.

The Clover Bend Historic District encompasses a collection of historic municipal buildings in Clover Bend, Arkansas. It consists of five buildings, centered on the Clover Bend High School, built in 1937 with funding from the Farm Security Administration (FSA). The complex also includes four other primarily academic buildings: the gymnasium, home economics building, cafeteria, and fire station. It was the centerpiece of a major FSA project to provide services and lifelines to the small-scale farmers of the area during the Great Depression.

The Buford School Building is a historic school building on Arkansas Highway 126 in Buford, Arkansas. It is a single-story Plain Traditional structure with Craftsman touches, built in 1936 with funding from the Public Works Administration. It is fashioned out of mortared gray limestone, with a metal roof and a concrete foundation. The main (east-facing) facade has a projecting gabled porch, supported by concrete piers. The roof is decorated with rafter ends and knee brackets. The building was used as a school until 1960, and has afterward seen other uses, including as a community center.

The Berryville Gymnasium is a historic school building, located in a large school complex on the west side of Berryville, Arkansas. It is a single-story stone masonry structure, with a gable-on-hip roof. It is taller to accommodate the height of the gymnasium within, and has a second row of windows across some facades to provide added illumination into that facility. The building was constructed in 1936-37 with funding assistance from the Works Progress Administration.

The Sulphur Springs Old School Complex Historic District encompasses a collection of connected school buildings at 512 Black Street in Sulphur Springs, Benton County, Arkansas. The main school building is a somewhat vernacular single-story brick structure with a gable-on-hip roof, built in 1941 with funding from the Works Progress Administration. Its main entrance is set in a tall arched opening decorated with buff brick. It is connected via covered walk to the gymnasium, a craftsman-style wood frame structure with a gable-on-hip roof and novelty siding. The gym was built in 1925 as a military barracks at Camp Crowder in Neosho, Missouri, and was moved to this location in 1948. A wood-frame hyphen connects the gym to the 1949 cafeteria, a vernacular brick building. The school complex was used until 1965 when Sulphur Springs' school were consolidated with those of Gravette. The school now houses the local police department, history museum, and community meeting spaces.
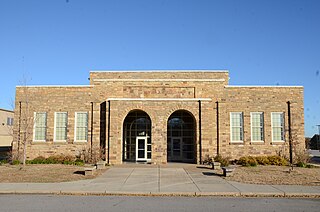
The Greenwood Gymnasium is a historic school building at 300 East Gary Street, on the campus of the Greenwood High School in Greenwood, Arkansas. It is a large brick building, housing two classrooms, a gym space with bleachers and a stage, and locker rooms for boys and girls. Its lobby is accessed via an entrance recessed behind a pair of round arches. The gymnasium was built in 1938-39 with funding from the Works Progress Administration, and is a well-preserved and durable example of that project's work.
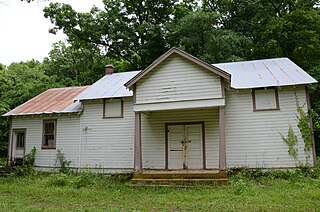
The Enterprise School is a historic school building in rural central-western Madison County, Arkansas. It is located at the junction of County Roads 6041 and 192. It is a single-story wood frame structure, basically rectangular in shape, with a metal roof, weatherboard siding, and a concrete foundation. Its roof has exposed rafter ends in the Craftsman style, and it has a double-door entry sheltered by a gabled porch supported by sloping posts. Built about 1935, its construction was probably funded by a Depression-era jobs program.

The Malvern Rosenwald School is a historic school building at 836 Acme Street in Malvern, Arkansas. It is a T-shaped single-story brick building, with a gable roof over its original main section. A gable-roofed entry is centered on the eastern facade. Additions extend the original block to the left of the entrance, the last one with a flat roof. The school was built in 1929 with funding assistance from the Rosenwald Fund, but did not follow a standard Rosenwald plan. It first served African-American students in grades 1-9, but was gradually expanded to include high school students. The high school students were reassigned to a new school in 1952, after which it became the Tuggle Elementary School. Both schools were closed around the time that Malvern's schools were integrated, in 1970.

The Redfield School Historic District encompasses a Depression-era school complex at 101 School Street in Redfield, Arkansas. The main building of the complex is an H-shaped single-story brick building, with a dormered gable roof. Additional buildings on the campus include a carriage house dating to the 1910s, when the first school was built on the site, and a 1950s-era gable-roofed gymnasium. It also includes the athletic fields that lie adjacent to the school. The school building, built in 1939 with funding from the Works Progress Administration, was the only project of the New Deal in Redfield. The district was listed on the National Register of Historic Places in 1975.

The Carver Gymnasium is a historic school building at 400 Ferguson Street in Lonoke, Arkansas. It is a vernacular single-story structure, built out of concrete blocks and capped by a gabled metal roof. The gable ends are clad in metal siding, and there are irregularly spaced awning windows on the walls. It was built in 1957 for the Carver School, the segregated facility serving Lonoke's African-American students, and is its last surviving building. After the city's schools were integrated in 1970, the school complex served as its junior high school, and was vacated by the school system in 2005.

The Little River County Training School Historic District encompasses the surviving buildings of a defunct once-segregated vocational school in Ashdown, Arkansas. It occupies two city blocks, bounded by Martin Luther King, Jr. Drive, and Hamilton, Wood, and Byrne Streets. The surviving buildings are a classroom building, the gymnasium, and the shop building. All are single story brick structures, and were built between 1962 and 1965. They represent the last surviving buildings in Little River County that were used as segregated facilities. The school was first developed in the 1920s, with funding and other support from the Rosenwald Fund; a building burned down in 1957, and another in 1980. The school was used in an integrated setting, mainly as a junior high school, until 1979, when the new Junior High opened for the 1979-1980 school year. The building on Hamilton Street was utilized as a Primary Center until it burned, in 1980.

The Guy High School Gymnasium is a historic school building on the campus of the Guy-Perkins District School System on Arkansas Highway 25, just east of Guy, Arkansas. It is a single story stone structure, with a gabled rood and four brick chimneys. Two gabled porches project from the front side, near the corners, each supported by stone columns and featuring stuccoed pediments. It was built by local labor with funding support from the Works Progress Administration in 1938.

The Guy Home Economics Building is a historic school building on the campus of the Guy-Perkins School District, east of Guy, Arkansas. It is a single story stone structure, with a gabled roof that features exposed rafter ends and large Craftsman brackets at the gable ends. A single-story gabled porch, with an arched opening, shelters the main entrance. It was built in 1936 with funding support from the Works Progress Administration.

The Solomon Grove Smith–Hughes Building is a historic community building on Solomon Grove Road in Twin Groves, Arkansas. It is a single-story stone structure, built out of locally quarried stone and covered by a gable-on-hip roof. It was built in 1938 with funding support form the Works Progress Administration, and first served as a school. It was built by the African-American mason Silas Owens Sr. on land he sold to the city in 1937. It now houses a library.
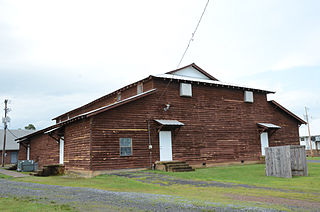
The Damascus Gymnasium is a historic school building on Arkansas Highway 285 in Damascus, Arkansas. It is a rustic 1-1/2 story wood frame structure, with a central clerestory section covered by a gable-on-hip roof, and side wings covered by a shed roof. The main entrance, on the east side, is sheltered by a gabled porch, with secondary entrances on the south side, each sheltered by a gable roof supported by large brackets. The gymnasium was built in 1933 with funding support from the Works Progress Administration.






