Bell House or Bellhouse may refer to:

The Laura Gale House, also known as the Mrs. Thomas H. Gale House, is a home in the Chicago suburb of Oak Park, Illinois, United States. The house was designed by master architect Frank Lloyd Wright and built in 1909. It is located within the boundaries of the Frank Lloyd Wright-Prairie School of Architecture Historic District and has been listed on the U.S. National Register of Historic Places since March 5, 1970.

The Emil Bach House is a Prairie style house in the Rogers Park neighborhood of Chicago, Illinois, United States that was designed by architect Frank Lloyd Wright. The house was built in 1915 for an admirer of Wright's work, Emil Bach, the co-owner of the Bach Brick Company. The house is representative of Wright's late Prairie style and is an expression of his creativity from a period just before his work shifted stylistic focus. The Bach House was declared a Chicago Landmark on September 28, 1977, and was added to the U.S. National Register of Historic Places on January 23, 1979.
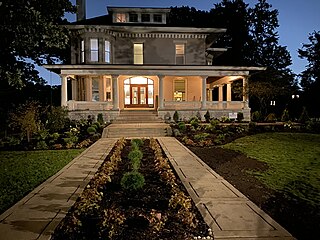
The William H. Copeland House is a home located in the Chicago suburb of Oak Park, Illinois, United States. In 1909 the home underwent a remodeling designed by famous American architect Frank Lloyd Wright. The original Italianate home was built in the 1870s. Dr. William H. Copeland commissioned Wright for the remodel and Wright's original vision of the project proposed a three-story Prairie house. That version was rejected and the result was the more subdued, less severely Prairie, William H. Copeland House. On the exterior the most significant alteration by Wright was the addition of a low-pitched hip roof. The house has been listed as a contributing property to a U.S. Registered Historic District since 1973.

The Oscar B. Balch House is a home located in the Chicago suburb of Oak Park, Illinois, United States. The Prairie style Balch House was designed by famous architect Frank Lloyd Wright in 1911. The home was the first house Wright designed after returning from a trip to Europe with a client's wife. The subsequent social exile cost the architect friends, clients, and his family. The house is one of the first Wright houses to employ a flat roof which gives the home a horizontal linearity. Historian Thomas O'Gorman noted that the home may provide a glimpse into the subconscious mind of Wright. The Balch house is listed as a contributing property to a U.S. federally Registered Historic District.

The Frank J. Baker House is a 4,800-square-foot Prairie School style house located at 507 Lake Avenue in Wilmette, Illinois. The house, which was designed by Frank Lloyd Wright, was built in 1909, and features five bedrooms, three and a half bathrooms, and three fireplaces. At this point in his career, Wright was experimenting with two-story construction and the T-shaped floor plan. This building was part of a series of T-shaped floor planned buildings designed by Wright, similar in design to Wright's Isabel Roberts House. This home also perfectly embodies Wright's use of the Prairie Style through the use of strong horizontal orientation, a low hanging roof, and deeply expressed overhangs. The house's two-story living room features a brick fireplace, a sloped ceiling, and leaded glass windows along the north wall; it is one of the few remaining two-story interiors with the T-shaped floor plan designed by Wright.

The East Ferry Avenue Historic District is a historic residential district in Midtown Detroit, Michigan. The nationally designated historic district stretches two blocks from Woodward Avenue east to Brush Street; the locally designated historic district includes a third block between Brush and Beaubien. The district includes the separately designated Col. Frank J. Hecker House and the Charles Lang Freer House. It was designated a Michigan State Historic Site in 1976 and listed on the National Register of Historic Places in 1980.

The E.S. Hoyt House is a historic house in Red Wing, Minnesota, United States, designed by the firm of Purcell & Elmslie and built in 1913. The house is listed on the National Register of Historic Places. It is also a contributing property to the Red Wing Residential Historic District.

U.S. Route 62 is a U.S. highway running from El Paso, Texas northeast to Niagara Falls, New York. In the U.S. state of Arkansas, the route runs 329.9 miles from the Oklahoma border near Summers east to the Missouri border in St. Francis, serving the northern portion of the state. The route passes through several cities and towns, including Fayetteville, Springdale, Bentonville, Harrison, Mountain Home, Pocahontas, and also Piggott. US 62 runs concurrent with several highways in Arkansas including Interstate 49 and U.S. Route 71 between Fayetteville and Bentonville, U.S. Route 412 through much of the state, U.S. Route 65 in the Harrison area, and with U.S. Route 63 and U.S. Route 67 in northeast Arkansas.
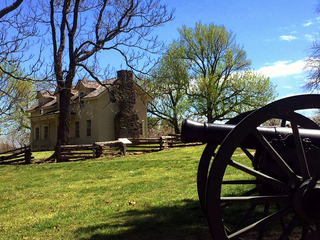
The Prairie Grove Battlefield State Park is a state park located in Prairie Grove, Arkansas. It memorializes the Battle of Prairie Grove, fought on December 7, 1862, during the American Civil War. The battle secured U.S. Army control of northwestern Arkansas.

The B. Harley Bradley House is a Frank Lloyd Wright-designed home, constructed in the Prairie School style, that was constructed in Kankakee, Illinois in 1900–1901.

The Coal Gap School is a historic school building located near Garfield, Arkansas. The wood-frame school was built in 1928 to serve Benton County School District 105. The school served the rural area around the Glade community; it was built during a period of economic transition for the area, which had historically been an orchard farming community but was turning to grain farming and animal husbandry. In the 1960s, the creation of Beaver Lake separated the school from areas across the White River.
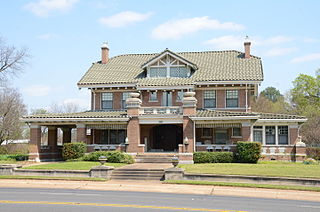
The Bottoms House is a historic house at 500 Hickory Street in Texarkana, Arkansas. It is a 2+1⁄2-story buff brick structure with a jerkin-headed gable roof and a large gable dormer, set on a raised corner. It was designed by Bayard Witt, a Texarkana architect, and built in 1910 for George Bottoms, one of area's principal lumber businessmen. The house's basic design follows the Prairie School, with broad lines exemplified by its sweeping single-story porch, although the half-timbered detailing found inside is Tudor in inspiration, and other details, such as colored windows and exposed rafters, are Craftsman in orientation.

The John Clifton House is a historic house at 1803 Pecan Street in Texarkana, Arkansas. It is a single-story brick structure, with a porch wrapping around the front facade, supported by large square brick piers. It has a low-pitch roof with rafters exposed at the gabled side elevations, and horizontal ribbons of windows. It is a fine local example of the Prairie School of architecture, and the best in the Pleasant Hill neighborhood. The house was built in 1908 for John Dial Clifton and Frances Brewer Clifton, and was a well-known site of social gatherings. Clifton, who worked for an importer, died of tuberculosis in 1934.
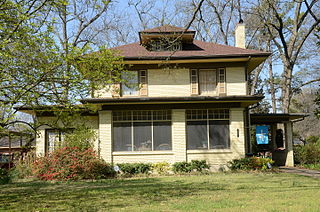
The Gemmill-Faust House is a historic house at 321 St. Andrew's Terrace in West Helena, Arkansas. It is a two-story wood-frame structure with a brick-face exterior, built c. 1920. The house is an excellent local example of the Prairie School of design, with its broad spreading eaves, hip roof with hipped dormer, light-colored brick, and ribbon windows throughout. A period garage stands west of (behind) the main house.

The Campbell House is a historic house at 305 North Forrest Street in Forrest City, Arkansas. It is a two-story brick building, exhibiting classic Prairie School features including a low-pitch hip roof and wide eaves. It was built in 1917 by William Wilson Campbell, a leading banker and businessman in Forrest City, and remains in the hands of the Junior Auxiliary of St. Francis County. It was designed by Estes Mann.

The Freeman-Felker House is a historic house at 318 West Elm Street in Rogers, Arkansas, United States. It is a large two-story wood-frame structure, designed by local architect A. O. Clark and built in 1903 for a banker. The house has a pyramidal roof and a wraparound porch with Classical Revival detailing. A large gable projects slightly on the main facade, with a Palladian window at its center. The house includes a sunroom, added in the 1930s by its second owner, J. E. Felker, and also designed by Clark.
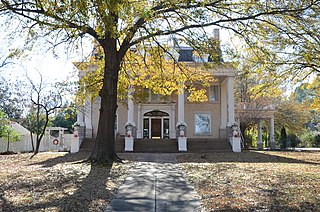
The Horace Franklin Rogers House is a historic house at 2900 Rogers Avenue in Fort Smith, Arkansas. It is an architecturally eclectic three-story house, fashioned in 1904 out of distinctive white glazed bricks fashioned in the brickyard of its builder, Horace Franklin Rogers. The front has Classical elements including four posts with Doric and Corinthian elements set on high stone piers supporting the porch, and a front entry that is flanked by large sidelight windows and topped by a stained-glass semi-oval window, and flanked by tall pilasters. Window framing varies stylistically by floor. The interior is richly decorated, and has a large ballroom space on the third floor that was a major social scene in the early 20th century.

The Prairie Grove Airlight Outdoor Telephone Booth is a telephone booth installed at the southwest corner of East Douglas and Parker Streets in Prairie Grove, Arkansas, United States. It is an early example of the Airlight, the first American mass-produced weather-resistant metal telephone booth, which made possible widespread installation of outdoor payphones. In 2015, it became the first phone booth on the National Register of Historic Places.

The Retan House is a historic house at 2510 South Broadway in Little Rock, Arkansas. It is a modest two-story frame structure, with shallow-pitch hip roof with broad eaves. A single-story porch extends across the front, with a broad gable roof supported by stone piers. The entrance is on the left side, and there is a three-part window at the center of the front under the porch. Above the porch are a band of four multi-pane windows in the Prairie School style. The house was built in 1915 to a design by Charles L. Thompson, and is one of his finer examples of the Prairie School style.





















