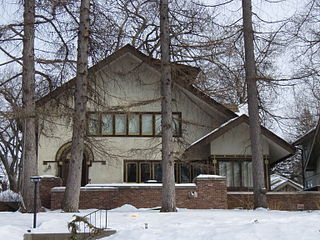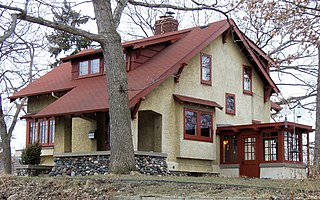
Prairie School is a late 19th- and early 20th-century architectural style, most common in the Midwestern United States. The style is usually marked by horizontal lines, flat or hipped roofs with broad overhanging eaves, windows grouped in horizontal bands, integration with the landscape, solid construction, craftsmanship, and discipline in the use of ornament. Horizontal lines were thought to evoke and relate to the wide, flat, treeless expanses of America's native prairie landscape.
William Gray Purcell was a Prairie School architect in the Midwestern United States. He partnered with George Grant Elmslie, and briefly with George Feick. The firm of Purcell & Elmslie produced designs for buildings in twenty-two states, Australia, and China. The firm had offices in Minneapolis, Minnesota; Chicago, Illinois; Philadelphia, Pennsylvania; and Portland, Oregon.

Christ Church Cathedral, built in 1916 to replace the earlier 1874 building, is the Episcopal cathedral in Eau Claire, Wisconsin. It is the mother church for the Episcopal Diocese of Eau Claire, the see of which is located in Eau Claire. The cathedral and parish house were added to the National Register of Historic Places in 1982.

The Edna S. Purcell house was designed by the firm of Purcell, Feick and Elmslie for architect William Purcell and his family in 1913. It is located in Minneapolis, Minnesota.
Purcell & Elmslie (P&E) was the most widely know iteration of a progressive American architectural practice. P&E was the second most commissioned firm of the Prairie School, after Frank Lloyd Wright. The firm in all iterations was active from 1907 to 1921, with their most famous work being done between 1913 and 1921.

The Oscar B. Balch House is a home located in the Chicago suburb of Oak Park, Illinois, United States. The Prairie style Balch House was designed by famous architect Frank Lloyd Wright in 1911. The home was the first house Wright designed after returning from a trip to Europe with a client's wife. The subsequent social exile cost the architect friends, clients, and his family. The house is one of the first Wright houses to employ a flat roof which gives the home a horizontal linearity. Historian Thomas O'Gorman noted that the home may provide a glimpse into the subconscious mind of Wright. The Balch house is listed as a contributing property to a U.S. federally Registered Historic District.

Harold C. Bradley House, also known as Mrs. Josephine Crane Bradley Residence, is a Prairie School home designed by Louis H. Sullivan and George Grant Elmslie. It is located in the University Heights Historic District of Madison, Wisconsin, United States. A National Historic Landmark, it is one of just a few residential designs by Sullivan, and one of only two Sullivan designs in Wisconsin.

The Dr. Ward Beebe House, also known as the John Leuthold Residence, is a three-story stucco prairie house built by Dr. Ward and Bess Beebe and designed by Purcell and Elmslie in 1912. Purcell and Elmslie were prolific designers of prairie style homes. It is located in the West Summit Avenue Historic District, in Saint Paul, Minnesota, United States.

The Charles and Grace Parker House is a house in the Lynnhurst neighborhood of Minneapolis, Minnesota southeast of Lake Harriet. It was designed by notable local architects Purcell, Feick & Elmslie in the Prairie School style. Architecture critic Larry Millett calls it one of Purcell and Elmslie's greatest houses, citing the broad gabled roof, the groupings of windows, the side porch, and the detail surrounding the entry. The entrance includes a fretsawn arch and a frieze above the door, with beams and a pair of pendants on either side. George Grant Elmslie designed the leaded glass windows. The house was listed on the National Register of Historic Places in 1992.

Stewart Memorial Presbyterian Church, now Redeemer Missionary Baptist Church, is a Prairie School church in the Lyndale neighborhood of Minneapolis, Minnesota, United States. Prairie School architecture was uncommon for use in churches. This church, which has a flat roof and broad eaves but lacks a bell tower and other traditional church features, was inspired by Frank Lloyd Wright's Unity Temple in Oak Park, Illinois. It was designed by the firm of Purcell & Feick before George Grant Elmslie became a partner of the firm. The congregation was an offshoot of First Presbyterian Church and was named after the Reverend David Stewart.

The Lawrence A. and Mary Fournier House is a historic bungalow in the Cleveland neighborhood of Minneapolis, built in 1910. It was designed by architect Lawrence Fournier as a home for himself and his family. It blends early Prairie School-style elements with American Craftsman architecture. It was also one of the first houses built in North Minneapolis.

The E.S. Hoyt House is a historic house in Red Wing, Minnesota, United States, designed by the firm of Purcell & Elmslie and built in 1913. The house is listed on the National Register of Historic Places. It is also a contributing property to the Red Wing Residential Historic District.

The Hiram Baldwin House, also known as the Baldwin-Wackerle Residence, is a Frank Lloyd Wright designed Prairie school home located at 205 Essex Road in Kenilworth, Illinois. Built in 1905, the house was part of Wright's primary period of development of the Prairie School. The house has a centrifugal floor plan with a north–south axis and wings containing the living room and stair tower. The exterior is stucco with wood stripping, and the roof is low-pitched, both typical features of the Prairie School. The living room uses its fireplace as a focal point and has curved walls with casement windows. The house's garden space is divided by wooden screens to form courtyards, an element inspired by Japanese architecture. The house is Wright's only residential work in Kenilworth.

The Harvey P. Sutton House, also known as the H.P. Sutton House, is a six-bedroom, 4,000-square-foot (370 m2) Frank Lloyd Wright designed Prairie School home at 602 Norris Avenue in McCook, Nebraska. Although the house is known by her husband's name, Eliza Sutton was the driving force behind the commissioning of Wright for the design in 1905–1907 and the construction of the house in 1907–1908.

The George A. Lougee House is a historic house located at 620 South Ingersoll Street in Madison, Wisconsin, United States. The house was built in 1907 for hotel proprietor George A. Lougee. Architects Claude and Starck, a prominent local firm with ties to Frank Lloyd Wright, designed the Prairie School home. It was added to the National Register of Historic Places in 1978.

The Ezra Abbott House is a historic house in Owatonna, Minnesota, United States. Built in 1913, it was designed by architects Purcell, Feick & Elmslie in Prairie School style patterned onto American Foursquare massing. The house was listed on the National Register of Historic Places in 1986 for having local significance in the theme of architecture. It was nominated for being a leading example of Purcell, Feick & Elmslie's residential commissions in Southeast Minnesota, and for being Steele County's most outstanding Prairie School building.

The A. B. C. Dodd House is a historic house located at 310 3rd Avenue in Charles City, Iowa.

The Dr. J. W. S. Gallagher House is a 1913 Prairie School house in Winona, Minnesota, United States, designed by the architectural firm of Purcell & Elmslie. The house was listed on the National Register of Historic Places in 1984 for having local significance in the theme of architecture.

The McKinley Town Hall is a historic Prairie School building located in Jump River, Wisconsin. Built in 1915, it was designed by the noted Prairie School architects Purcell & Elmslie, and is significant as the smallest public building they designed. It was listed on the National Register of Historic Places in 1974.
Fiske & Meginnis, Architects was an architecture firm partnership from 1915–1924 between Ferdinand C. Fiske (1856–1930) and Harry Meginnis in Lincoln, Nebraska. Twelve of the buildings they designed are listed on the National Register of Historic Places (NRHP). The two men have additional buildings listed on the National Register with other partnerships or individually credited. Related firms were Fiske and Dieman, Fiske, Meginnis and Schaumberg, and Meginnis and Schaumberg.



















